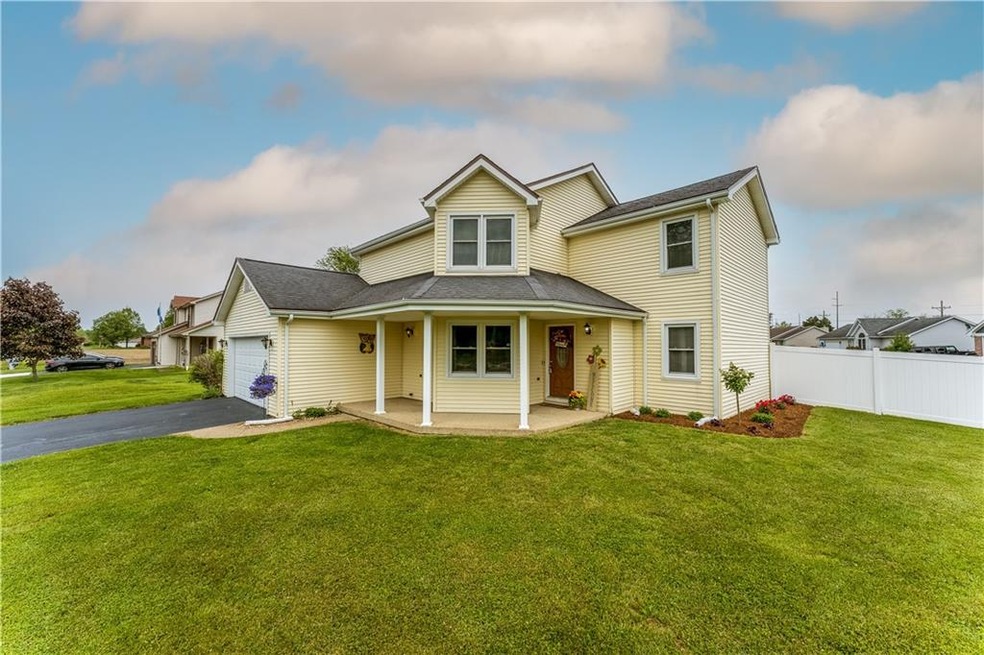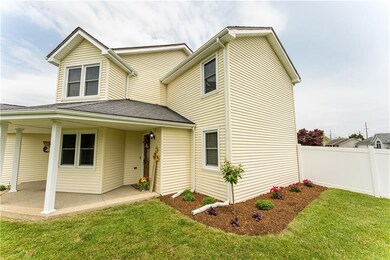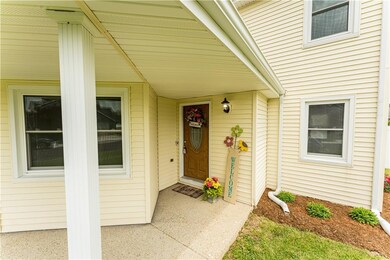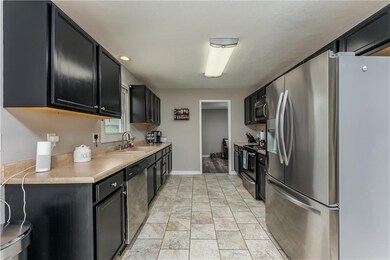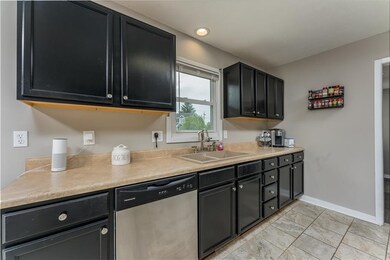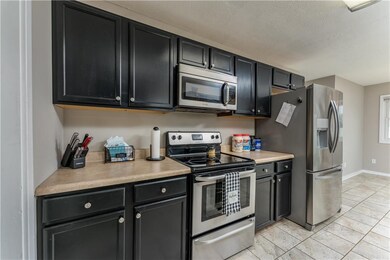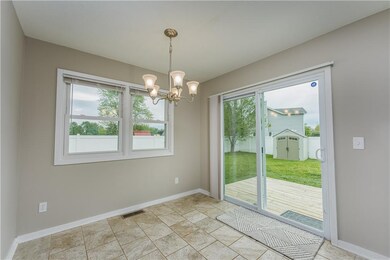
1609 Allegretti Ave Seymour, IN 47274
Estimated Value: $280,000 - $293,000
Highlights
- Updated Kitchen
- Cathedral Ceiling
- Formal Dining Room
- Traditional Architecture
- Covered patio or porch
- Thermal Windows
About This Home
As of June 2021Move in ready!!! Several updates. New High-efficiency HVAC, all new duct work, newly installed 6ft privacy fence, new black-top driveway, new landscaping, 4 year old hot water heater, new sump pump, ring door bell and two ring cameras installed, ADT system stays, all appliances including washer and dryer stay, new sliding closet doors in all bedrooms, 2 car attached garage, and storage shed.
Last Agent to Sell the Property
Berkshire Hathaway Home License #RB18000058 Listed on: 05/01/2021

Last Buyer's Agent
Kim Ammerman
Coldwell Banker Martin Miller

Home Details
Home Type
- Single Family
Est. Annual Taxes
- $1,270
Year Built
- Built in 1989
Lot Details
- 0.31 Acre Lot
- Privacy Fence
Parking
- 2 Car Attached Garage
- Driveway
Home Design
- Traditional Architecture
- Block Foundation
- Vinyl Siding
Interior Spaces
- 2-Story Property
- Tray Ceiling
- Cathedral Ceiling
- Skylights
- Fireplace Features Blower Fan
- Thermal Windows
- Living Room with Fireplace
- Formal Dining Room
- Sump Pump
Kitchen
- Updated Kitchen
- Convection Oven
- Built-In Microwave
- Dishwasher
Bedrooms and Bathrooms
- 3 Bedrooms
Laundry
- Dryer
- Washer
Attic
- Attic Fan
- Attic Access Panel
Home Security
- Monitored
- Carbon Monoxide Detectors
- Fire and Smoke Detector
Eco-Friendly Details
- Energy-Efficient Lighting
Outdoor Features
- Covered patio or porch
- Outdoor Storage
Utilities
- SEER Rated 16+ Air Conditioning Units
- Programmable Thermostat
- High-Efficiency Water Heater
- Multiple Phone Lines
Community Details
- Meadowlark Subdivision
Listing and Financial Details
- Assessor Parcel Number 366620304026002009
Ownership History
Purchase Details
Home Financials for this Owner
Home Financials are based on the most recent Mortgage that was taken out on this home.Purchase Details
Home Financials for this Owner
Home Financials are based on the most recent Mortgage that was taken out on this home.Purchase Details
Home Financials for this Owner
Home Financials are based on the most recent Mortgage that was taken out on this home.Purchase Details
Home Financials for this Owner
Home Financials are based on the most recent Mortgage that was taken out on this home.Purchase Details
Purchase Details
Home Financials for this Owner
Home Financials are based on the most recent Mortgage that was taken out on this home.Purchase Details
Home Financials for this Owner
Home Financials are based on the most recent Mortgage that was taken out on this home.Purchase Details
Similar Homes in Seymour, IN
Home Values in the Area
Average Home Value in this Area
Purchase History
| Date | Buyer | Sale Price | Title Company |
|---|---|---|---|
| Snodgrass David William | -- | None Available | |
| Kepple Brandon S | $153,500 | Hamilton National Title Llc | |
| All Sharp Properties Llc | -- | -- | |
| All Llc | $89,500 | -- | |
| Robertson Craig A | $98,000 | -- | |
| Thomas R | $69,000 | Eagle Land Title Llc | |
| Robertson Thomas R | -- | None Available | |
| Wells Fargo Bank N A As Tru Bus | $64,625 | Foutty & Foutty | |
| Wells Fargo Bank N A | $64,625 | None Available |
Mortgage History
| Date | Status | Borrower | Loan Amount |
|---|---|---|---|
| Open | Snodgrass David William | $240,075 | |
| Previous Owner | Kepple Brandon S | $150,719 | |
| Previous Owner | All Sharp Properties Llc | $95,000 | |
| Previous Owner | Robertson Craig A | $152,551 | |
| Previous Owner | Robertson Thomas R | $30,000 | |
| Previous Owner | Robertson Thomas R | $73,124 |
Property History
| Date | Event | Price | Change | Sq Ft Price |
|---|---|---|---|---|
| 06/25/2021 06/25/21 | Sold | $247,500 | -2.9% | $126 / Sq Ft |
| 05/30/2021 05/30/21 | Pending | -- | -- | -- |
| 05/01/2021 05/01/21 | For Sale | $254,900 | -- | $130 / Sq Ft |
Tax History Compared to Growth
Tax History
| Year | Tax Paid | Tax Assessment Tax Assessment Total Assessment is a certain percentage of the fair market value that is determined by local assessors to be the total taxable value of land and additions on the property. | Land | Improvement |
|---|---|---|---|---|
| 2024 | $2,443 | $244,300 | $21,600 | $222,700 |
| 2023 | $1,990 | $199,000 | $21,600 | $177,400 |
| 2022 | $1,897 | $189,700 | $21,600 | $168,100 |
| 2021 | $1,384 | $157,300 | $21,600 | $135,700 |
| 2020 | $1,270 | $151,600 | $21,600 | $130,000 |
| 2019 | $1,265 | $151,600 | $21,600 | $130,000 |
| 2018 | $1,180 | $146,000 | $21,600 | $124,400 |
| 2017 | $882 | $147,000 | $21,600 | $125,400 |
| 2016 | $650 | $135,600 | $21,600 | $114,000 |
| 2014 | $343 | $127,200 | $21,600 | $105,600 |
| 2013 | $343 | $128,300 | $21,600 | $106,700 |
Agents Affiliated with this Home
-
Cat Kick

Seller's Agent in 2021
Cat Kick
Berkshire Hathaway Home
(812) 595-2320
183 Total Sales
-
K
Buyer's Agent in 2021
Kim Ammerman
Coldwell Banker Martin Miller
(812) 592-0868
47 Total Sales
Map
Source: MIBOR Broker Listing Cooperative®
MLS Number: 21782586
APN: 36-66-20-304-026.002-009
- 1201 Washington Ave
- 1605 S Walnut St
- 1208 S Walnut St
- 928 S Walnut St
- 920 S Walnut St
- 902 S Walnut St
- 843 Freedom Dr
- 819 S Lynn St
- 507 Jackson St
- 328 E Laurel St
- 711 Jackson St
- 3461 Elizabeth's Way
- 302 Highlawn Ave
- 708 Euclid Ave
- 411 W 2nd St
- 300 E 3rd St
- 115 E 5th St
- 711 E 4th St
- 518 N Ewing St
- 318 E 6th St
- 1609 Allegretti Ave
- 1605 Allegretti Ave
- 205 Meadowlark Dr E
- 204 Meadowlark Dr E
- 113 Meadowlark Dr E
- 208 Meadowlark Dr E
- 112 Cardinal Dr E
- 200 Meadowlark Dr E
- 112 Meadowlark Dr E
- 212 Meadowlark Dr E
- 209 Meadowlark Dr E
- 111 Meadowlark Dr E
- 110 Cardinal Dr E
- 113 Cardinal Dr E
- 110 Meadowlark Dr E
- 216 Meadowlark Dr E
- 277 Juliann Dr
- 111 Cardinal Dr E
- 109 Meadowlark Dr E
- 108 Cardinal Dr E
