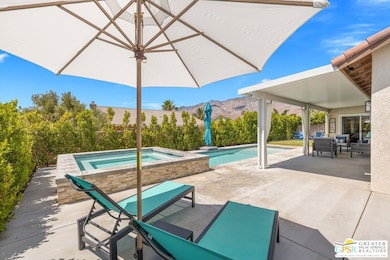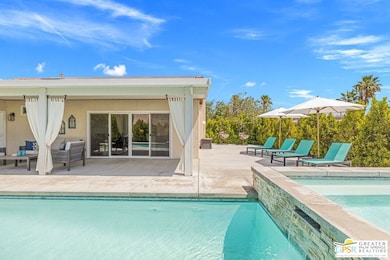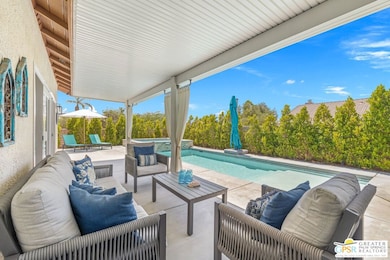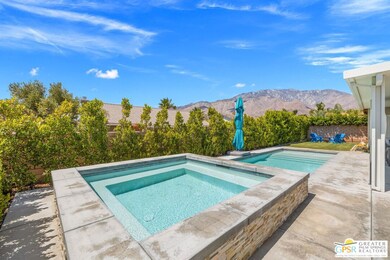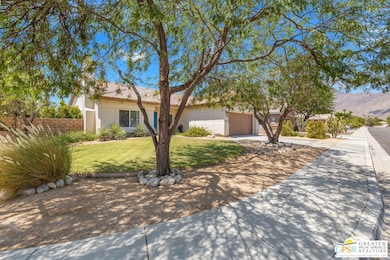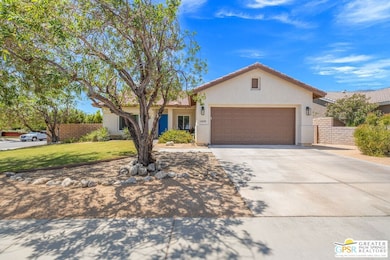1609 Amelia Way Palm Springs, CA 92262
Vista Norte NeighborhoodEstimated payment $5,275/month
Highlights
- Heated In Ground Pool
- Solar Power System
- Mountain View
- Palm Springs High School Rated A-
- Primary Bedroom Suite
- Contemporary Architecture
About This Home
Wow! Reimagined in 2024, this Palm Springs contemporary is packed with upgrades, style, and effortless cool. San Jacinto Mountain views, a versatile bedroom count, and owned SOLAR are standout features. The newer pool and spa make a bold statement too! This corner property's ultra-private backyard sets the scene for fabulous entertaining with the pool's Baja bench tanning shelf, while the spacious 10x10 spa is pure joy. Several inviting spots around the pool make it easy to relax or entertain like a pro. Inside, the open-concept living space shines. Vaulted ceilings in the living room amplify the natural light, creating a bright and airy atmosphere. The kitchen nails it with sleek, modern finishes, and brand-new water-resistant Pergo hardwood floors run throughout, combining style with serious durability. The ensuite primary is a pleasant retreat with direct patio access, a revamped bathroom featuring a dual shower, and a walk-in closet outfitted with built-ins. Bedrooms Two and Three share a renovated hall bath, and Bedroom Four doubles as a stylish office. All-new windows and sliders, an attic fan to keep things cool when the desert heats up, and a utility room with direct access to the two-car garage add to the home's functionality. The garage is future-ready with two 240v EV charging outlets and drop-down attic access for extra storage.Just minutes from the buzz of Uptown Palm Springs' shops and restaurants, this fantastic home on FEE LAND (you own it) is currently eligible for a SHORT TERM RENTAL permit! Check out the Matterport virtual tour and see why this one stands out.
Home Details
Home Type
- Single Family
Est. Annual Taxes
- $6,914
Year Built
- Built in 2001 | Remodeled
Lot Details
- 7,841 Sq Ft Lot
- North Facing Home
- Fenced Yard
- Block Wall Fence
- Landscaped
- Corner Lot
- Sprinklers on Timer
- Back and Front Yard
Parking
- 2 Car Direct Access Garage
- Garage Door Opener
- Driveway
Property Views
- Mountain
- Pool
Home Design
- Contemporary Architecture
- Slab Foundation
- Clay Roof
- Stucco
Interior Spaces
- 1,717 Sq Ft Home
- 1-Story Property
- Built-In Features
- Cathedral Ceiling
- Ceiling Fan
- Recessed Lighting
- Blinds
- Window Screens
- Sliding Doors
- Formal Entry
- Living Room with Fireplace
- Dining Area
- Utility Room
- Center Hall
Kitchen
- Breakfast Bar
- Oven or Range
- Gas and Electric Range
- Microwave
- Water Line To Refrigerator
- Dishwasher
- Granite Countertops
- Disposal
Flooring
- Engineered Wood
- Tile
Bedrooms and Bathrooms
- 4 Bedrooms
- Primary Bedroom Suite
- Walk-In Closet
- Remodeled Bathroom
- 2 Full Bathrooms
- Shower Only
Laundry
- Laundry Room
- Dryer
- Washer
Home Security
- Security System Owned
- Carbon Monoxide Detectors
- Fire and Smoke Detector
Pool
- Heated In Ground Pool
- Heated Spa
- Gunite Pool
- Gunite Spa
- Waterfall Pool Feature
- Pool Tile
Utilities
- Air Conditioning
- Forced Air Heating System
- Vented Exhaust Fan
- Property is located within a water district
- Water Heater
- Cable TV Available
Additional Features
- Solar Power System
- Covered Patio or Porch
Community Details
- No Home Owners Association
- Electric Vehicle Charging Station
Listing and Financial Details
- Assessor Parcel Number 501-182-039
Map
Home Values in the Area
Average Home Value in this Area
Tax History
| Year | Tax Paid | Tax Assessment Tax Assessment Total Assessment is a certain percentage of the fair market value that is determined by local assessors to be the total taxable value of land and additions on the property. | Land | Improvement |
|---|---|---|---|---|
| 2025 | $6,914 | $545,671 | $73,063 | $472,608 |
| 2023 | $6,914 | $524,484 | $70,227 | $454,257 |
| 2022 | $6,462 | $469,200 | $68,850 | $400,350 |
| 2021 | $6,287 | $460,000 | $67,500 | $392,500 |
| 2020 | $4,019 | $283,648 | $67,531 | $216,117 |
| 2019 | $3,956 | $278,087 | $66,207 | $211,880 |
| 2018 | $3,888 | $272,635 | $64,909 | $207,726 |
| 2017 | $3,835 | $267,290 | $63,637 | $203,653 |
| 2016 | $3,734 | $262,050 | $62,390 | $199,660 |
| 2015 | $3,586 | $258,115 | $61,453 | $196,662 |
| 2014 | $3,537 | $253,060 | $60,250 | $192,810 |
Property History
| Date | Event | Price | List to Sale | Price per Sq Ft | Prior Sale |
|---|---|---|---|---|---|
| 10/04/2025 10/04/25 | Pending | -- | -- | -- | |
| 09/11/2025 09/11/25 | Price Changed | $889,000 | -4.3% | $518 / Sq Ft | |
| 08/12/2025 08/12/25 | Price Changed | $929,000 | -5.2% | $541 / Sq Ft | |
| 08/01/2025 08/01/25 | Price Changed | $979,900 | -1.5% | $571 / Sq Ft | |
| 07/04/2025 07/04/25 | For Sale | $995,000 | +116.3% | $579 / Sq Ft | |
| 10/16/2020 10/16/20 | Sold | $460,000 | 0.0% | $268 / Sq Ft | View Prior Sale |
| 09/06/2020 09/06/20 | Pending | -- | -- | -- | |
| 09/05/2020 09/05/20 | For Sale | $460,000 | -- | $268 / Sq Ft |
Purchase History
| Date | Type | Sale Price | Title Company |
|---|---|---|---|
| Grant Deed | $460,000 | Orange Coast Title Company | |
| Interfamily Deed Transfer | -- | None Available | |
| Interfamily Deed Transfer | -- | -- | |
| Grant Deed | $210,000 | Lawyers Title Company | |
| Grant Deed | $191,000 | Lawyers Title Company |
Mortgage History
| Date | Status | Loan Amount | Loan Type |
|---|---|---|---|
| Open | $368,000 | New Conventional | |
| Previous Owner | $136,500 | No Value Available |
Source: The MLS
MLS Number: 25560723PS
APN: 501-182-039
- 1598 Amelia Way
- 2312 Shannon Way
- 2340 N Paseo de Anza
- 2190 N Paseo de Anza
- 2355 Nicola Rd W
- 1441 Amelia Way
- 1450 Lorena Way
- 1441 Lorena Way
- 1420 Lorena Way
- 2120 Nicola Rd W
- 2250 N Hermosa Dr
- 2190 N Deborah Rd
- 2175 N Sandra Rd
- 2160 N Hermosa Dr
- 2295 Nicola Rd E
- 1425 E Luna Way
- 2200 N Carillo Rd
- 2099 E Racquet Club Rd
- 2077 E Nicola Rd
- 1702 Sienna Ct

