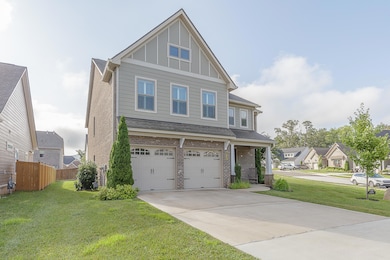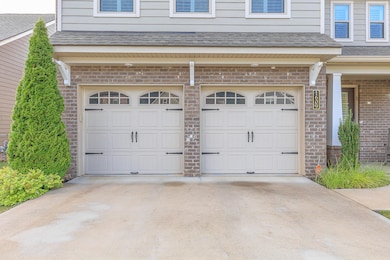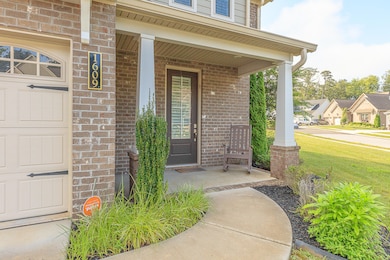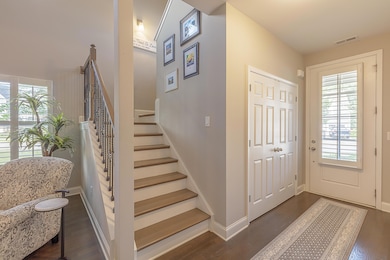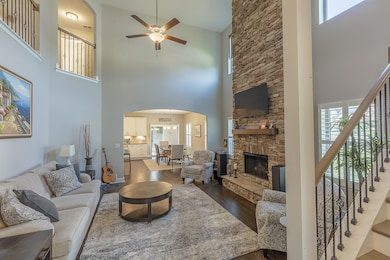1609 Buttonwood Loop Chattanooga, TN 37421
East Brainerd NeighborhoodEstimated payment $3,273/month
Highlights
- Open Floorplan
- Engineered Wood Flooring
- Cathedral Ceiling
- Westview Elementary School Rated A-
- Outdoor Fireplace
- Main Floor Primary Bedroom
About This Home
Welcome to 1609 Buttonwood Loop, a beautifully maintained home nestled in the desirable Westview Crossing subdivision near Hamilton Place Mall! Step inside to find stunning engineered hardwood floors and a dramatic stone fireplace that soars to the top of the cathedral ceiling in the great room. The spacious kitchen and open layout make this home perfect for everyday living and entertaining. Also, the primary bedroom is on the main level with private en-suite. Upstairs, you'll love the oversized bonus/media room with elegant French doors, ideal for movie nights or a private retreat. Out back, enjoy a serene screened-in porch featuring a cozy stone fireplace and a separate open grilling patio space, perfect for cookouts and relaxing evenings. All bedrooms are generously sized, and the location can't be beat, just minutes from shopping, dining, and I-75. Don't miss your chance to call this incredible property home!
Home Details
Home Type
- Single Family
Est. Annual Taxes
- $2,190
Year Built
- Built in 2020
Lot Details
- 0.27 Acre Lot
- Corner Lot
- Level Lot
- Front Yard
HOA Fees
- $50 Monthly HOA Fees
Parking
- 2 Car Attached Garage
- Parking Available
- Front Facing Garage
- Garage Door Opener
- Driveway
- Off-Street Parking
Home Design
- Brick Exterior Construction
- Slab Foundation
- Shingle Roof
- Asphalt Roof
- Cement Siding
Interior Spaces
- 3,090 Sq Ft Home
- 2-Story Property
- Open Floorplan
- Sound System
- Wired For Data
- Tray Ceiling
- Cathedral Ceiling
- Ceiling Fan
- Recessed Lighting
- Gas Log Fireplace
- Insulated Windows
- Living Room with Fireplace
- Screened Porch
- Storage
- Security System Leased
Kitchen
- Eat-In Kitchen
- Free-Standing Gas Range
- Microwave
- Dishwasher
- Stainless Steel Appliances
- Kitchen Island
- Granite Countertops
Flooring
- Engineered Wood
- Carpet
- Tile
Bedrooms and Bathrooms
- 4 Bedrooms
- Primary Bedroom on Main
- En-Suite Bathroom
- Walk-In Closet
- Double Vanity
- Bathtub with Shower
- Separate Shower
Laundry
- Laundry Room
- Laundry on main level
Outdoor Features
- Outdoor Fireplace
- Rain Gutters
Schools
- Westview Elementary School
- East Hamilton Middle School
- East Hamilton High School
Utilities
- Central Heating and Cooling System
- Heating System Uses Natural Gas
- Underground Utilities
- Natural Gas Connected
- Gas Available
- Electric Water Heater
- High Speed Internet
- Cable TV Available
Community Details
- Westview Crossing Subdivision
Listing and Financial Details
- Assessor Parcel Number 172b H 017
Map
Home Values in the Area
Average Home Value in this Area
Tax History
| Year | Tax Paid | Tax Assessment Tax Assessment Total Assessment is a certain percentage of the fair market value that is determined by local assessors to be the total taxable value of land and additions on the property. | Land | Improvement |
|---|---|---|---|---|
| 2025 | $1,689 | $111,425 | $0 | $0 |
| 2024 | $2,181 | $97,475 | $0 | $0 |
| 2023 | $2,190 | $97,475 | $0 | $0 |
| 2022 | $2,190 | $97,475 | $0 | $0 |
| 2021 | $2,181 | $97,475 | $0 | $0 |
| 2020 | $484 | $4,375 | $0 | $0 |
| 2019 | $121 | $4,375 | $0 | $0 |
Property History
| Date | Event | Price | List to Sale | Price per Sq Ft | Prior Sale |
|---|---|---|---|---|---|
| 01/17/2026 01/17/26 | Price Changed | $585,000 | -0.8% | $189 / Sq Ft | |
| 11/16/2025 11/16/25 | Price Changed | $590,000 | -1.0% | $191 / Sq Ft | |
| 10/31/2025 10/31/25 | Price Changed | $595,900 | -0.2% | $193 / Sq Ft | |
| 09/23/2025 09/23/25 | Price Changed | $596,900 | -1.0% | $193 / Sq Ft | |
| 08/28/2025 08/28/25 | Price Changed | $603,000 | -1.1% | $195 / Sq Ft | |
| 07/31/2025 07/31/25 | For Sale | $610,000 | +42.4% | $197 / Sq Ft | |
| 01/08/2021 01/08/21 | Sold | $428,510 | +0.5% | $145 / Sq Ft | View Prior Sale |
| 07/30/2020 07/30/20 | Pending | -- | -- | -- | |
| 07/30/2020 07/30/20 | For Sale | $426,510 | -- | $144 / Sq Ft |
Purchase History
| Date | Type | Sale Price | Title Company |
|---|---|---|---|
| Quit Claim Deed | -- | None Listed On Document | |
| Quit Claim Deed | -- | None Listed On Document | |
| Warranty Deed | $428,510 | Foundation T&E Llc | |
| Special Warranty Deed | $4,425,000 | None Available |
Mortgage History
| Date | Status | Loan Amount | Loan Type |
|---|---|---|---|
| Previous Owner | $407,084 | New Conventional |
Source: Greater Chattanooga REALTORS®
MLS Number: 1517221
APN: 172B-H-017
- 1578 Buttonwood Loop
- 1545 Buttonwood Loop
- 1533 Buttonwood Loop
- 1502 Buttonwood Loop
- 1494 Buttonwood Loop
- 9537 E Brainerd Rd
- 9543 E Brainerd Rd
- 9514 E Brainerd Rd
- 9449 Windrose Cir
- 9329 Windrose Cir
- 943 Cattails Dr
- 1325 Timbercrest Ln
- 1552 Whisper Winds Ln
- 203 Raintree Ln
- 1563 Whisper Winds Ln
- 1571 Whisper Winds Ln
- 1707 Whisper Winds Ln
- Orchid Plan at The Retreat at Overbrook
- Iris Plan at The Retreat at Overbrook
- Lily Plan at The Retreat at Overbrook
- 1545 Buttonwood Loop
- 1717 Buttonwood Lp
- 1717 Buttonwood Loop
- 1779 Firelight Way
- 1435 Firelight Way
- 946 Fuller Glen Cir
- 9924 Brently Estates Dr
- 4140 Bentwood Cove Dr
- 1808 Callio Way
- 1113 Maple Tree Ln Unit 1113
- 1109 Maple Tree Ln Unit 1109
- 8787 Gemstone Cir
- 2325 Poplar Grove Dr
- 8136 Graham Rd Unit 100
- 8229 Patterson Rd
- 1606 Oaken Trail
- 9714 Bowen Trail
- 7917 Hamilton Mill Dr
- 8140 Holly Crest Dr
- 2824 Bent Oak Rd


