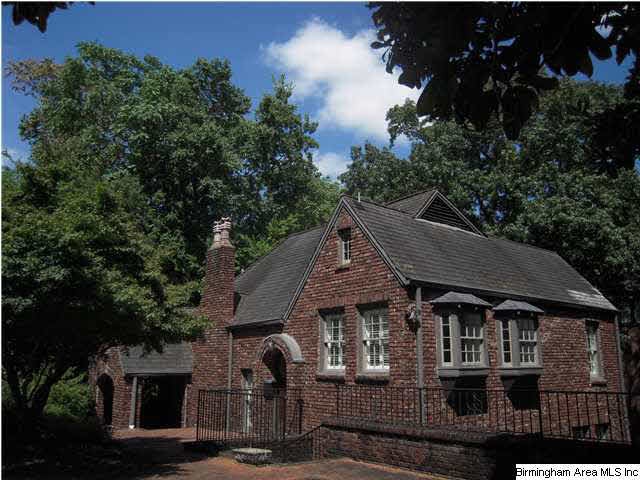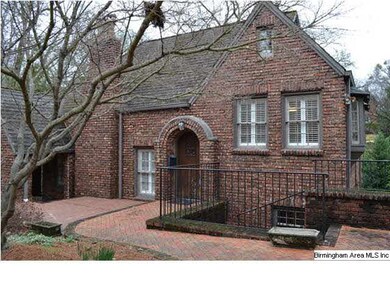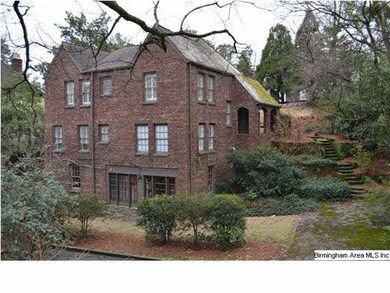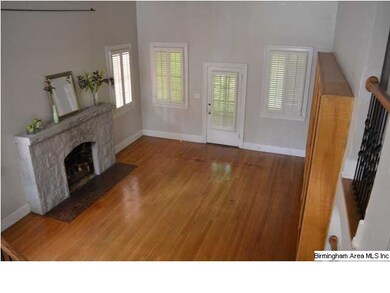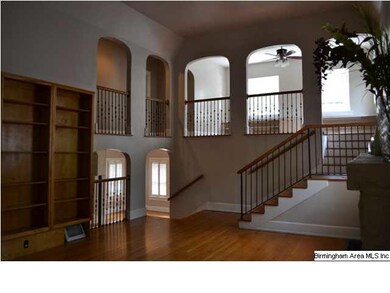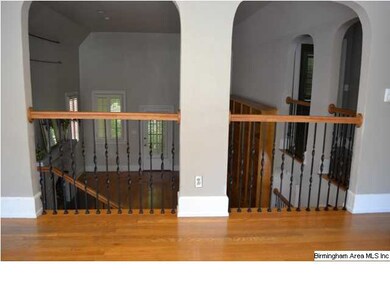
1609 Cahaba Rd Birmingham, AL 35223
Redmont Park NeighborhoodHighlights
- Cathedral Ceiling
- Main Floor Primary Bedroom
- Patio
- Wood Flooring
- Den
- Laundry Room
About This Home
As of June 2018Your new home is stately and beautiful, and is located in the heart of Redmont- Birmingham's most lovely neighborhood. Gorgeous period arches, lovely hardwoods, vaulted ceiling, and amazing natural light. The floor plan of main level master suite and upstairs bedrooms with Jack and Jill bath works great for families. Downstairs is even an office (or fourth bedroom) and an extra full bath. Your kitchen opens to a lovely terrace. Historic charm and the feel of an English garden home combined with modern convenient living. Walk to English Village or to Bottega and Highland's. While there is a shared drive in back leading to ample parking, you will enjoy a two-car main level parking pad right at your front door. This is the location, the charm, and the beauty you have hoped to find, at an amazing price; you will be proud to live here.
Last Agent to Sell the Property
James Melton
RealtySouth-OTM-Acton Rd License #000099688
Home Details
Home Type
- Single Family
Est. Annual Taxes
- $5,073
Year Built
- 1930
Interior Spaces
- 2-Story Property
- Cathedral Ceiling
- Fireplace Features Masonry
- Living Room with Fireplace
- Dining Room
- Den
- Wood Flooring
- Laundry Room
Kitchen
- Gas Cooktop
- Dishwasher
- Kitchen Island
Bedrooms and Bathrooms
- 3 Bedrooms
- Primary Bedroom on Main
- 3 Full Bathrooms
- Separate Shower
Finished Basement
- Bedroom in Basement
- Laundry in Basement
Parking
- Garage
- Front Facing Garage
Utilities
- Central Heating and Cooling System
- Gas Water Heater
Additional Features
- Patio
- Historic Home
Listing and Financial Details
- Assessor Parcel Number 28-06-4-002-006.000
Ownership History
Purchase Details
Home Financials for this Owner
Home Financials are based on the most recent Mortgage that was taken out on this home.Purchase Details
Home Financials for this Owner
Home Financials are based on the most recent Mortgage that was taken out on this home.Purchase Details
Home Financials for this Owner
Home Financials are based on the most recent Mortgage that was taken out on this home.Map
Similar Homes in the area
Home Values in the Area
Average Home Value in this Area
Purchase History
| Date | Type | Sale Price | Title Company |
|---|---|---|---|
| Warranty Deed | $600,000 | -- | |
| Warranty Deed | $390,000 | -- | |
| Warranty Deed | -- | None Available |
Mortgage History
| Date | Status | Loan Amount | Loan Type |
|---|---|---|---|
| Open | $450,000 | New Conventional | |
| Closed | $453,100 | New Conventional | |
| Previous Owner | $60,000 | New Conventional | |
| Previous Owner | $342,000 | New Conventional | |
| Previous Owner | $335,667 | New Conventional | |
| Previous Owner | $315,286 | New Conventional | |
| Previous Owner | $328,000 | New Conventional | |
| Previous Owner | $328,000 | Unknown | |
| Previous Owner | $200,000 | Unknown |
Property History
| Date | Event | Price | Change | Sq Ft Price |
|---|---|---|---|---|
| 06/21/2018 06/21/18 | Sold | $600,000 | +5.4% | $229 / Sq Ft |
| 05/30/2018 05/30/18 | For Sale | $569,000 | +45.9% | $217 / Sq Ft |
| 05/02/2014 05/02/14 | Sold | $390,000 | -13.3% | $189 / Sq Ft |
| 03/11/2014 03/11/14 | Pending | -- | -- | -- |
| 02/27/2013 02/27/13 | For Sale | $450,000 | -- | $218 / Sq Ft |
Tax History
| Year | Tax Paid | Tax Assessment Tax Assessment Total Assessment is a certain percentage of the fair market value that is determined by local assessors to be the total taxable value of land and additions on the property. | Land | Improvement |
|---|---|---|---|---|
| 2024 | $5,073 | $70,960 | -- | -- |
| 2022 | $5,508 | $76,960 | $35,500 | $41,460 |
| 2021 | $5,100 | $71,330 | $35,500 | $35,830 |
| 2020 | $4,765 | $66,720 | $35,500 | $31,220 |
| 2019 | $4,358 | $61,100 | $0 | $0 |
| 2018 | $2,921 | $41,280 | $0 | $0 |
| 2017 | $2,735 | $38,720 | $0 | $0 |
| 2016 | $2,735 | $38,720 | $0 | $0 |
| 2015 | $2,735 | $38,720 | $0 | $0 |
| 2014 | $2,603 | $76,840 | $0 | $0 |
| 2013 | $2,603 | $38,420 | $0 | $0 |
Source: Greater Alabama MLS
MLS Number: 555669
APN: 28-00-06-4-002-006.000
- 2845 Carlisle Rd
- 2520 Lanark Rd
- 2924 Thornhill Rd
- 2307 20th Ave S Unit A
- 2311 20th Ave S Unit B
- 1439 Smolian Place
- 2700 Arlington Ave S Unit 4
- 2700 Arlington Ave S Unit 37
- 2600 Arlington Ave S Unit 83
- 2600 Arlington Ave S Unit 56
- 1479 Milner Crescent S
- 2919 Fairway Dr
- 2705 Caldwell Ave S
- 2730 Caldwell Ave S
- 1705 Somerset Cir Unit 269
- 2409 Arlington Crescent Unit B
- 2401 Arlington Crescent Unit B
- 2422 Arlington Crescent
- 2748 Milner Ct S
- 2414 Arlington Crescent
