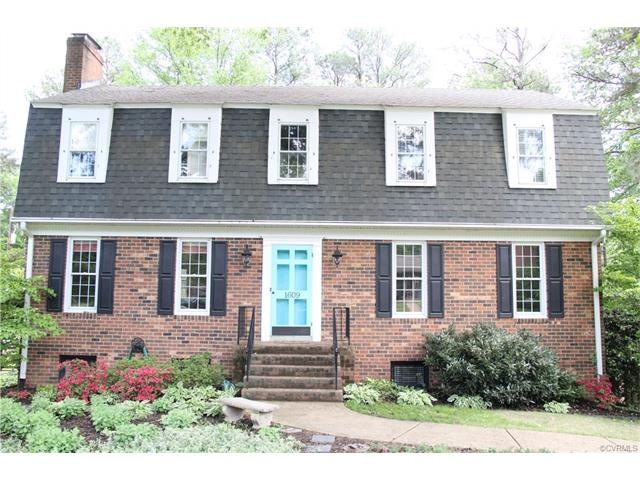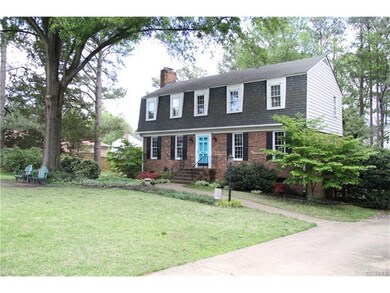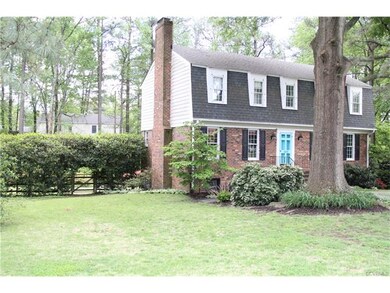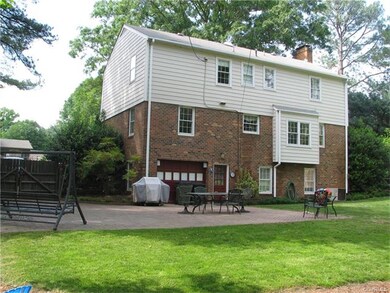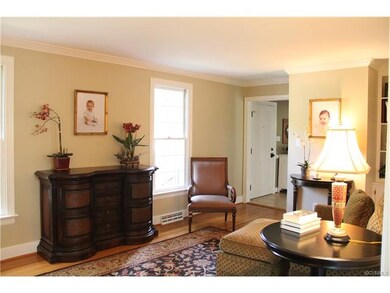
1609 Camelot Dr Henrico, VA 23229
Pinedale Farms NeighborhoodEstimated Value: $554,260 - $594,000
Highlights
- Dutch Colonial Architecture
- Wood Flooring
- Separate Formal Living Room
- Douglas S. Freeman High School Rated A-
- 2 Fireplaces
- Granite Countertops
About This Home
As of July 2017This beautifully maintained Dutch Colonial is located on a nicely landscaped lot with detached shed and large brick paver patio. This exceptional home has hardwood floors and moldings throughout. The full basement offers a recreational room with painted barn board wainscoting, built-in cabinets, ample storage, fireplace, window seats with storage and half bath. The main living level offers hardwood floors, formal living with built-in bookcase, dining room, family room with fireplace, bright eat-in kitchen with silestone countertops and tumbled travertine tile floor and a renovated half bath. The upstairs features hardwood floors, large master suite with updated master bath, 3 additional roomy bedrooms with generous closet space and recently updated hall bath. Great neighborhood on a quiet street!! This home will not last long, schedule your showing today!!
Last Agent to Sell the Property
Drew Eaken
Exit First Realty License #0225068879 Listed on: 05/02/2017
Home Details
Home Type
- Single Family
Est. Annual Taxes
- $2,460
Year Built
- Built in 1970
Lot Details
- 0.42 Acre Lot
- Split Rail Fence
- Back Yard Fenced
- Landscaped
- Zoning described as R2A
Parking
- Off-Street Parking
Home Design
- Dutch Colonial Architecture
- Brick Exterior Construction
- Asphalt Roof
- Vinyl Siding
Interior Spaces
- 3,196 Sq Ft Home
- 3-Story Property
- Wired For Data
- Built-In Features
- Bookcases
- Ceiling Fan
- 2 Fireplaces
- Wood Burning Fireplace
- Fireplace Features Masonry
- Window Treatments
- Separate Formal Living Room
- Dining Area
- Attic Fan
- Washer and Dryer Hookup
Kitchen
- Eat-In Kitchen
- Self-Cleaning Oven
- Stove
- Induction Cooktop
- Microwave
- Ice Maker
- Dishwasher
- Granite Countertops
- Disposal
Flooring
- Wood
- Tile
Bedrooms and Bathrooms
- 4 Bedrooms
- En-Suite Primary Bedroom
- Walk-In Closet
Basement
- Heated Basement
- Walk-Out Basement
- Basement Fills Entire Space Under The House
Home Security
- Storm Windows
- Fire and Smoke Detector
Outdoor Features
- Patio
- Exterior Lighting
- Shed
- Rear Porch
Schools
- Jackson Davis Elementary School
- Quioccasin Middle School
- Freeman High School
Utilities
- Forced Air Heating and Cooling System
- Heating System Uses Natural Gas
- Vented Exhaust Fan
- Gas Water Heater
- High Speed Internet
- Cable TV Available
Community Details
- Pinedale Farms Subdivision
Listing and Financial Details
- Tax Lot 6
- Assessor Parcel Number 751-748-2226
Ownership History
Purchase Details
Home Financials for this Owner
Home Financials are based on the most recent Mortgage that was taken out on this home.Purchase Details
Home Financials for this Owner
Home Financials are based on the most recent Mortgage that was taken out on this home.Purchase Details
Home Financials for this Owner
Home Financials are based on the most recent Mortgage that was taken out on this home.Similar Homes in Henrico, VA
Home Values in the Area
Average Home Value in this Area
Purchase History
| Date | Buyer | Sale Price | Title Company |
|---|---|---|---|
| Montgomery Jennifer B | $376,950 | Attorney | |
| Eaken Andrew J | $185,000 | Preferred Title & Stlmnt Svc | |
| Eaken Andrew J | $264,500 | -- |
Mortgage History
| Date | Status | Borrower | Loan Amount |
|---|---|---|---|
| Open | Montgomery Martin M | $337,000 | |
| Closed | Montgomery Jennifer B | $358,103 | |
| Previous Owner | Eaken Andrew J | $540,000 | |
| Previous Owner | Eaken Andrew J | $102,000 | |
| Previous Owner | Eaken Andrew J | $130,000 | |
| Previous Owner | Eaken Andrew J | $114,500 |
Property History
| Date | Event | Price | Change | Sq Ft Price |
|---|---|---|---|---|
| 07/05/2017 07/05/17 | Sold | $376,950 | -0.8% | $118 / Sq Ft |
| 05/15/2017 05/15/17 | Pending | -- | -- | -- |
| 05/02/2017 05/02/17 | For Sale | $379,950 | -- | $119 / Sq Ft |
Tax History Compared to Growth
Tax History
| Year | Tax Paid | Tax Assessment Tax Assessment Total Assessment is a certain percentage of the fair market value that is determined by local assessors to be the total taxable value of land and additions on the property. | Land | Improvement |
|---|---|---|---|---|
| 2024 | $4,043 | $429,800 | $100,000 | $329,800 |
| 2023 | $3,653 | $429,800 | $100,000 | $329,800 |
| 2022 | $3,281 | $386,000 | $85,000 | $301,000 |
| 2021 | $2,938 | $337,700 | $68,000 | $269,700 |
| 2020 | $2,938 | $337,700 | $68,000 | $269,700 |
| 2019 | $2,750 | $316,100 | $68,000 | $248,100 |
| 2018 | $2,750 | $316,100 | $68,000 | $248,100 |
| 2017 | $2,597 | $298,500 | $68,000 | $230,500 |
| 2016 | $2,460 | $282,800 | $64,000 | $218,800 |
| 2015 | $2,460 | $282,800 | $64,000 | $218,800 |
| 2014 | $2,460 | $282,800 | $64,000 | $218,800 |
Agents Affiliated with this Home
-
D
Seller's Agent in 2017
Drew Eaken
Exit First Realty
-
Steven Kirby

Buyer's Agent in 2017
Steven Kirby
RE/MAX
(804) 218-1527
73 Total Sales
Map
Source: Central Virginia Regional MLS
MLS Number: 1716273
APN: 751-748-2226
- 9111 Donora Dr
- 1724 Villageway Dr
- 1916 Boardman Ln
- 9503 Bonnie Dale Rd
- 2016 Pemberton Rd
- 9214 Skylark Dr
- 9611 Woodstream Dr
- 1507 Bronwyn Rd Unit 301
- 1505 Largo Rd Unit T3
- 1503 Largo Rd Unit T3
- 1503 Largo Rd Unit 304
- 1513 Regency Woods Rd Unit 302
- 1305 Mormac Rd
- 2204 Manlyn Rd
- 2204 Dartford Rd
- 2206 Manlyn Rd
- 1500 Largo Rd Unit 201
- 1501 Thistle Rd Unit 203
- 9022 Farmington Dr
- 8409 Zell Ln
- 1609 Camelot Dr
- 1607 Camelot Dr
- 1608 Denham Ct
- 9309 Lyndonway Dr
- 1606 Denham Ct
- 9400 Midvale Rd
- 9307 Lyndonway Dr
- 1605 Camelot Dr
- 9401 Lyndonway Dr
- 1610 Denham Ct
- 9305 Lyndonway Dr
- 1604 Denham Rd
- 9402 Midvale Rd
- 1602 Denham Rd
- 9401 Midvale Rd
- 9310 Lyndonway Dr
- 1603 Camelot Dr
- 9403 Lyndonway Dr
- 1612 Denham Rd
- 9306 Lyndonway Dr
