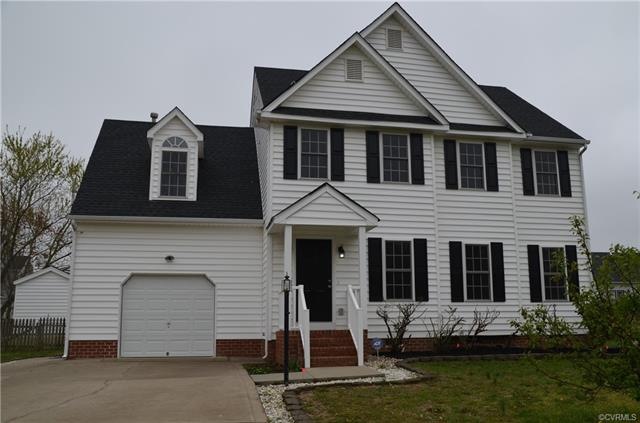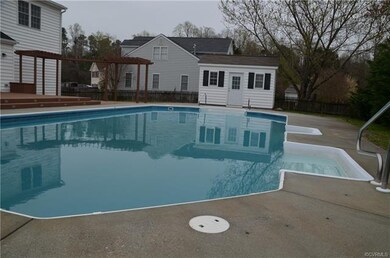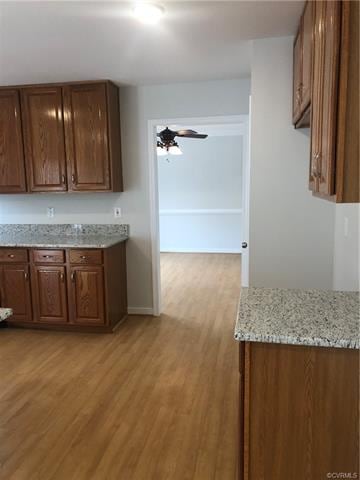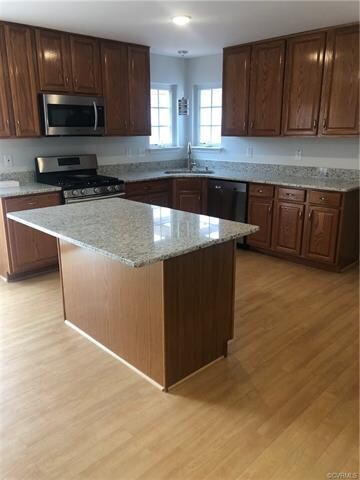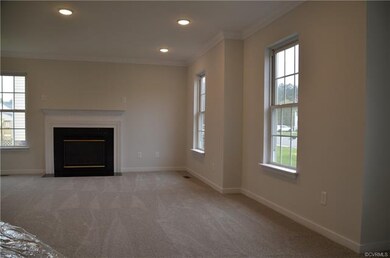
1609 Cherry View Ct Henrico, VA 23228
Laurel NeighborhoodHighlights
- In Ground Pool
- Bamboo Flooring
- Separate Formal Living Room
- Deck
- Main Floor Bedroom
- 2-minute walk to Children Park
About This Home
As of December 2023WHY WOULD YOU NEED A VACATION IF YOU OWNED A HOME LIKE THIS? 4 Bedrooms 2.5 Bathrooms ,Huge Family Room ,an eat-in Kitchen with island granite countertops and over the top home office that can bee first floor bedroom .This is must see and rare opportunity.Custom home with oasis LIKE back yard with High quality just serviced 44'x 20' in ground low maintenance pool.Gigantic multi -tiered deck.
Last Agent to Sell the Property
Virginia Capital Realty License #0225176617 Listed on: 04/05/2019

Home Details
Home Type
- Single Family
Est. Annual Taxes
- $2,421
Year Built
- Built in 2000
Lot Details
- 0.29 Acre Lot
- Cul-De-Sac
- Picket Fence
- Decorative Fence
- Back Yard Fenced
- Zoning described as R3C
HOA Fees
- $25 Monthly HOA Fees
Home Design
- Shingle Roof
- Wood Siding
- Vinyl Siding
Interior Spaces
- 2,349 Sq Ft Home
- 2-Story Property
- Recessed Lighting
- Gas Fireplace
- Separate Formal Living Room
- Dining Area
- Crawl Space
- Washer and Dryer Hookup
Kitchen
- Eat-In Kitchen
- Oven
- Gas Cooktop
- Microwave
- Dishwasher
- Granite Countertops
Flooring
- Bamboo
- Partially Carpeted
Bedrooms and Bathrooms
- 4 Bedrooms
- Main Floor Bedroom
- En-Suite Primary Bedroom
Parking
- Oversized Parking
- Driveway
- Paved Parking
Outdoor Features
- In Ground Pool
- Deck
Schools
- Trevvett Elementary School
- Brookland Middle School
- Hermitage High School
Utilities
- Forced Air Zoned Heating and Cooling System
- Heating System Uses Natural Gas
- Gas Water Heater
Community Details
- Cedar Grove Subdivision
Listing and Financial Details
- Tax Lot 4
- Assessor Parcel Number 778-761-2806
Ownership History
Purchase Details
Home Financials for this Owner
Home Financials are based on the most recent Mortgage that was taken out on this home.Purchase Details
Home Financials for this Owner
Home Financials are based on the most recent Mortgage that was taken out on this home.Purchase Details
Purchase Details
Home Financials for this Owner
Home Financials are based on the most recent Mortgage that was taken out on this home.Purchase Details
Home Financials for this Owner
Home Financials are based on the most recent Mortgage that was taken out on this home.Similar Homes in Henrico, VA
Home Values in the Area
Average Home Value in this Area
Purchase History
| Date | Type | Sale Price | Title Company |
|---|---|---|---|
| Bargain Sale Deed | $510,000 | Fidelity National Title | |
| Warranty Deed | $350,000 | Dominion Capital Title Llc | |
| Trustee Deed | $244,500 | None Available | |
| Warranty Deed | $285,000 | -- | |
| Deed | $210,000 | -- |
Mortgage History
| Date | Status | Loan Amount | Loan Type |
|---|---|---|---|
| Open | $494,700 | New Conventional | |
| Previous Owner | $340,967 | FHA | |
| Previous Owner | $341,871 | Stand Alone Refi Refinance Of Original Loan | |
| Previous Owner | $343,660 | FHA | |
| Previous Owner | $279,837 | FHA | |
| Previous Owner | $168,000 | New Conventional |
Property History
| Date | Event | Price | Change | Sq Ft Price |
|---|---|---|---|---|
| 12/13/2023 12/13/23 | Sold | $510,000 | +3.0% | $226 / Sq Ft |
| 11/10/2023 11/10/23 | Pending | -- | -- | -- |
| 10/28/2023 10/28/23 | Price Changed | $494,950 | -1.0% | $219 / Sq Ft |
| 10/17/2023 10/17/23 | Price Changed | $499,950 | 0.0% | $221 / Sq Ft |
| 10/05/2023 10/05/23 | Price Changed | $499,999 | 0.0% | $221 / Sq Ft |
| 09/28/2023 09/28/23 | For Sale | $500,000 | +42.9% | $221 / Sq Ft |
| 07/29/2019 07/29/19 | Sold | $350,000 | 0.0% | $149 / Sq Ft |
| 06/06/2019 06/06/19 | Pending | -- | -- | -- |
| 05/24/2019 05/24/19 | Price Changed | $349,900 | -0.9% | $149 / Sq Ft |
| 05/17/2019 05/17/19 | Price Changed | $352,900 | -0.8% | $150 / Sq Ft |
| 05/11/2019 05/11/19 | Price Changed | $355,900 | -1.1% | $152 / Sq Ft |
| 05/03/2019 05/03/19 | Price Changed | $359,900 | -1.4% | $153 / Sq Ft |
| 04/27/2019 04/27/19 | Price Changed | $364,900 | -1.4% | $155 / Sq Ft |
| 04/19/2019 04/19/19 | Price Changed | $369,900 | -1.4% | $157 / Sq Ft |
| 04/05/2019 04/05/19 | For Sale | $375,000 | -- | $160 / Sq Ft |
Tax History Compared to Growth
Tax History
| Year | Tax Paid | Tax Assessment Tax Assessment Total Assessment is a certain percentage of the fair market value that is determined by local assessors to be the total taxable value of land and additions on the property. | Land | Improvement |
|---|---|---|---|---|
| 2025 | $4,395 | $475,400 | $70,000 | $405,400 |
| 2024 | $4,395 | $452,000 | $70,000 | $382,000 |
| 2023 | $3,842 | $452,000 | $70,000 | $382,000 |
| 2022 | $3,544 | $416,900 | $66,000 | $350,900 |
| 2021 | $3,182 | $348,300 | $60,000 | $288,300 |
| 2020 | $3,030 | $348,300 | $60,000 | $288,300 |
| 2019 | $1,898 | $294,400 | $60,000 | $234,400 |
| 2018 | $2,421 | $278,300 | $60,000 | $218,300 |
| 2017 | $2,386 | $274,300 | $60,000 | $214,300 |
| 2016 | $2,349 | $270,000 | $60,000 | $210,000 |
| 2015 | $2,200 | $261,000 | $55,000 | $206,000 |
| 2014 | $2,200 | $252,900 | $55,000 | $197,900 |
Agents Affiliated with this Home
-
Mindy Bandy

Seller's Agent in 2023
Mindy Bandy
1st Class Real Estate Premier Homes
(804) 925-5700
1 in this area
101 Total Sales
-
Melissa Allen

Buyer's Agent in 2023
Melissa Allen
BHHS PenFed (actual)
(804) 627-1501
4 in this area
49 Total Sales
-
Dzemal Dukic

Seller's Agent in 2019
Dzemal Dukic
Virginia Capital Realty
(804) 357-1651
11 in this area
114 Total Sales
Map
Source: Central Virginia Regional MLS
MLS Number: 1910713
APN: 778-761-2806
- 1821 Verna Ct
- 8011 Callison Dr
- 8001 Langley Dr
- 9301 Carlway Ct
- 1811 Mountain Rd
- 1904 Bridgewater Dr
- 2137 Mountain Run Dr
- 1512 Kennedy Station Ln
- 9941 Greenwood Rd
- 1916 Greenstone Ct
- 2005 Hungary Rd
- 2207 Craven Ln
- 1410 Maryland Ave
- 1409 Virginia Ave
- 1317 Pennsylvania Ave
- 1312 Maryland Ave
- 8300 Buckeye Dr
- 2413 Hobart Rd
- 10603 Marions Place
- 2222 High Bush Cir
