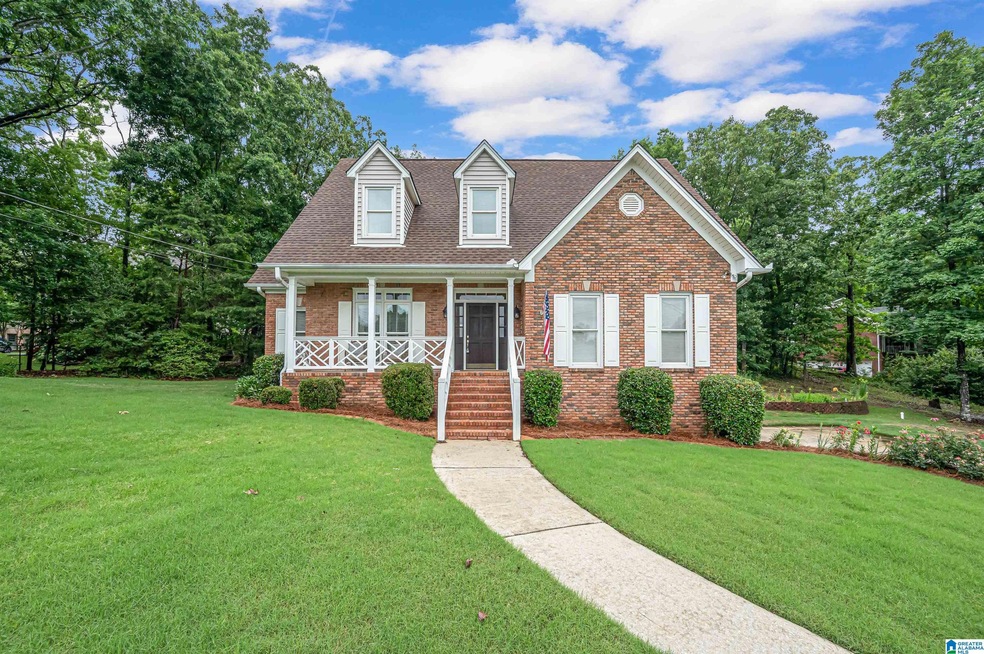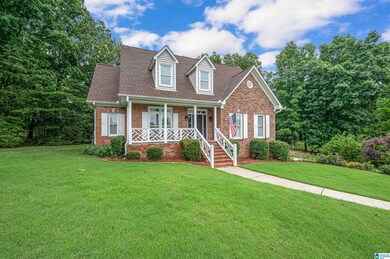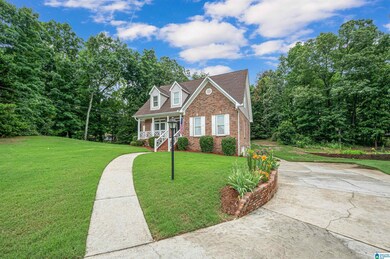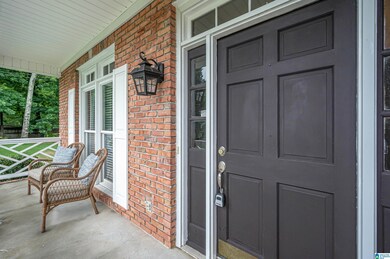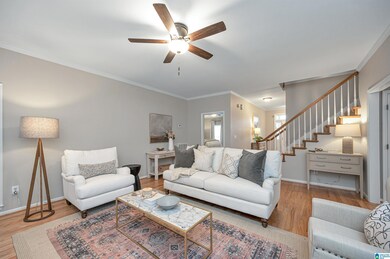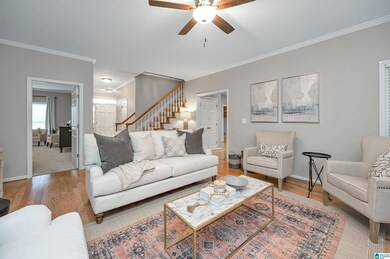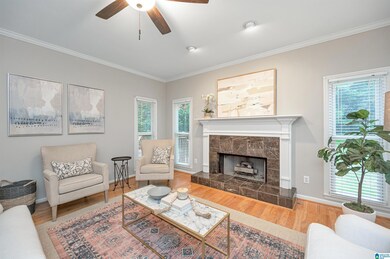
1609 Cypress Cir Hoover, AL 35244
Estimated Value: $422,226 - $468,000
Highlights
- Deck
- Wood Flooring
- Attic
- South Shades Crest Elementary School Rated A
- Main Floor Primary Bedroom
- Bonus Room
About This Home
As of June 2024Curb appeal 100%! Discover this amazing 4/2.5 home, plus a spacious bonus room that could be used for an additional bedroom, home office, playroom, exercise room, craft room, or whatever your needs might be. Located in Hoover's lovely Southwood neighborhood, situated on a fantastic large lot in a strikingly beautiful culdesac. If you like to garden or have pets, the amazing backyard has plenty of space to make it your own private retreat. The main level has a family room with fireplace, connecting to an updated eat in kitchen, dining rm & laundry room. The main level primary suite, off the living room boasts a lovely master bath, dbl vanity, quartz countertops & separate spa tub & shower. The upstairs is spacious with 3 bedrooms, 2 connected by a a Jack-n-Jill bath, and a bonus room which could be used as a 5th bedroom or any other type of space needed. The basement features a 2 car garage, workshop area, utility sink, & space to store your gear! Don't miss this one! HOME SWEET HOME!
Home Details
Home Type
- Single Family
Year Built
- Built in 1992
Lot Details
- 0.6 Acre Lot
- Cul-De-Sac
- Irregular Lot
- Sprinkler System
Parking
- 2 Car Garage
- Basement Garage
- Side Facing Garage
- Driveway
Home Design
- Vinyl Siding
- Three Sided Brick Exterior Elevation
Interior Spaces
- 1.5-Story Property
- Crown Molding
- Smooth Ceilings
- Ceiling Fan
- Gas Log Fireplace
- Window Treatments
- Great Room with Fireplace
- Dining Room
- Bonus Room
- Unfinished Basement
- Basement Fills Entire Space Under The House
- Pull Down Stairs to Attic
Kitchen
- Electric Oven
- Stove
- Built-In Microwave
- Dishwasher
- Kitchen Island
- Stone Countertops
- Compactor
- Disposal
Flooring
- Wood
- Carpet
- Tile
Bedrooms and Bathrooms
- 4 Bedrooms
- Primary Bedroom on Main
- Walk-In Closet
- Bathtub and Shower Combination in Primary Bathroom
- Garden Bath
Laundry
- Laundry Room
- Laundry on main level
- Washer and Electric Dryer Hookup
Outdoor Features
- Deck
Schools
- South Shades Crest Elementary School
- Bumpus Middle School
- Hoover High School
Utilities
- Central Heating and Cooling System
- Gas Water Heater
Listing and Financial Details
- Visit Down Payment Resource Website
- Tax Lot 13
- Assessor Parcel Number 39-00-31-3-000-001.035
Ownership History
Purchase Details
Home Financials for this Owner
Home Financials are based on the most recent Mortgage that was taken out on this home.Similar Homes in the area
Home Values in the Area
Average Home Value in this Area
Purchase History
| Date | Buyer | Sale Price | Title Company |
|---|---|---|---|
| Elgin Gary | $434,300 | None Listed On Document |
Mortgage History
| Date | Status | Borrower | Loan Amount |
|---|---|---|---|
| Open | Elgin Gary | $404,252 |
Property History
| Date | Event | Price | Change | Sq Ft Price |
|---|---|---|---|---|
| 06/21/2024 06/21/24 | Sold | $434,300 | +2.2% | $158 / Sq Ft |
| 05/14/2024 05/14/24 | For Sale | $425,000 | -- | $154 / Sq Ft |
Tax History Compared to Growth
Tax History
| Year | Tax Paid | Tax Assessment Tax Assessment Total Assessment is a certain percentage of the fair market value that is determined by local assessors to be the total taxable value of land and additions on the property. | Land | Improvement |
|---|---|---|---|---|
| 2024 | -- | $38,940 | -- | -- |
| 2022 | $0 | $68,640 | $16,000 | $52,640 |
| 2021 | $1,981 | $59,240 | $16,000 | $43,240 |
| 2020 | $1,981 | $56,020 | $16,000 | $40,020 |
| 2019 | $1,981 | $28,020 | $0 | $0 |
| 2018 | $1,907 | $27,000 | $0 | $0 |
| 2017 | $1,907 | $27,000 | $0 | $0 |
| 2016 | $1,893 | $26,800 | $0 | $0 |
| 2015 | $1,893 | $26,800 | $0 | $0 |
| 2014 | $1,916 | $26,400 | $0 | $0 |
| 2013 | $1,916 | $26,400 | $0 | $0 |
Agents Affiliated with this Home
-
Betsy Bell

Seller's Agent in 2024
Betsy Bell
ARC Realty Vestavia
(205) 229-1669
7 in this area
78 Total Sales
-
Naj Payro

Buyer's Agent in 2024
Naj Payro
Keller Williams Realty Vestavia
(205) 441-4492
2 in this area
11 Total Sales
Map
Source: Greater Alabama MLS
MLS Number: 21385851
APN: 39-00-31-3-000-001.035
- 1505 Cypress Ln
- 5911 Peachwood Cir
- 1812 Cross Cir
- 1963 Russet Hill Ln
- 5073 Park Side Cir
- 1851 Russet Woods Ln
- 152 Russet Cove Dr
- 360 Oak Leaf Cir
- 5856 Waterstone Point
- 5846 Water Branch Rd
- 5182 Park Side Cir
- 822 Boulder Ridge Cir
- 5633 Park Side Rd
- 5826 Water Branch Rd
- 140 Russet Hill Dr
- 5493 Park Side Cir
- 5960 Waterscape Pass
- 2412 Fluker Dr
- 5927 Waterscape Pass
- 2326 Woodhighlands Dr
- 1609 Cypress Cir
- 1608 Cypress Cir
- 5022 Sandy Cove
- 1605 Cypress Cir
- 5026 Sandy Cove
- 1604 Cypress Cir
- 5018 Sandy Cove
- 1806 Cedarwood Ln
- 1707 Russet Hill Cir
- 1600 Cypress Cir
- 5025 Sandy Cove
- 2003 Crosscrest Dr
- 1808 Sandy Ridge Cir
- 1705 Russet Hill Cir
- 1812 Sandy Ridge Cir
- 1809 Cedarwood Ln
- 5021 Sandy Cove
- 1701 Russet Hill Cir
- 1816 Sandy Ridge Cir
- 5014 Sandy Cove
