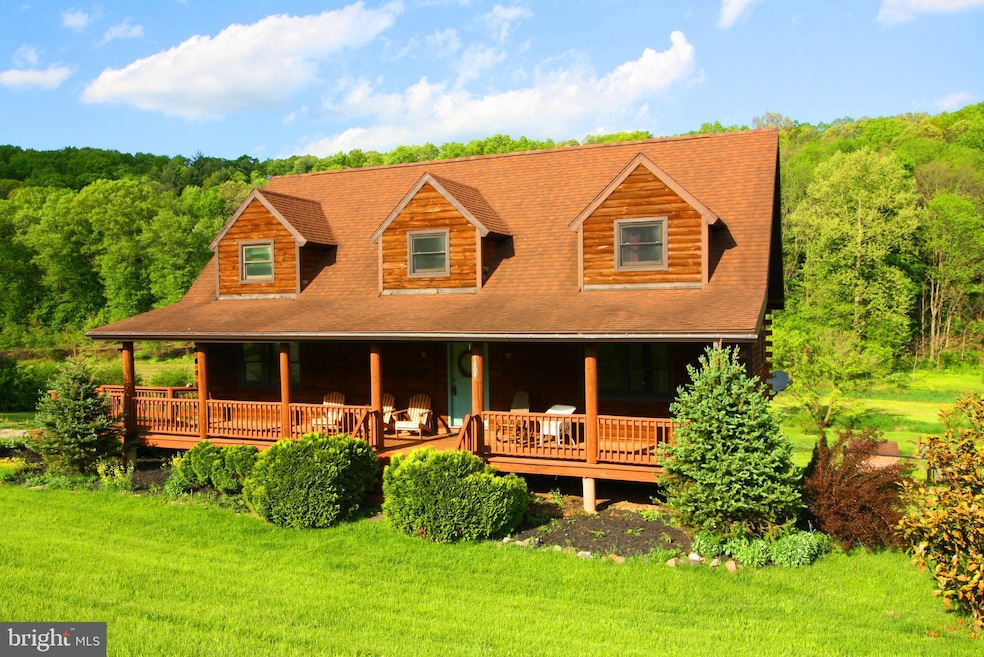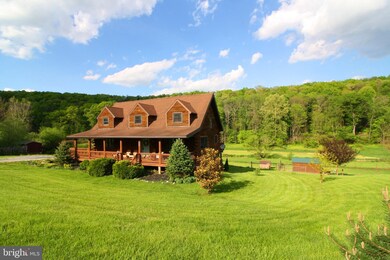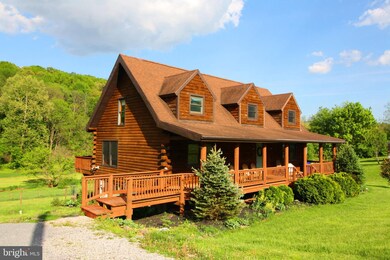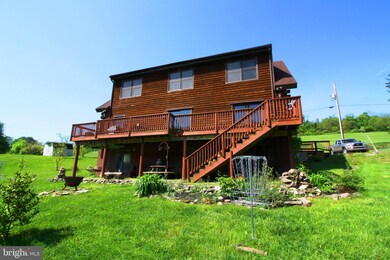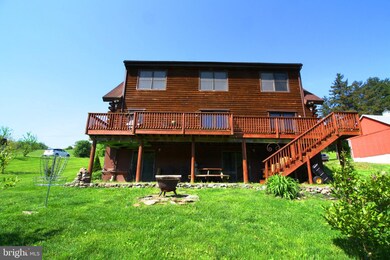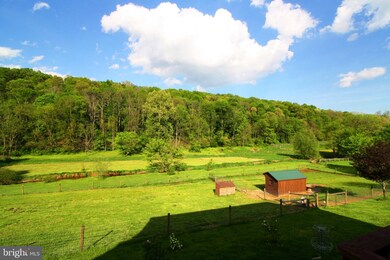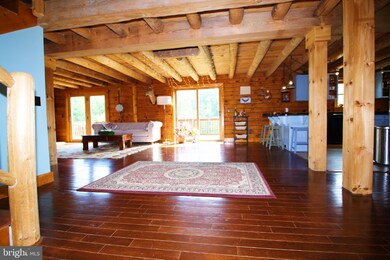
1609 Deer Creek Rd New Freedom, PA 17349
Highlights
- Horses Allowed On Property
- Open Floorplan
- Deck
- Susquehannock High School Rated A-
- Pasture Views
- Private Lot
About This Home
As of June 2019A True Log Cabin just minutes from Shrewsbury and I 83. Soothing Flowing Creek runs through the back of the property. Side of the hill belongs to this property. Enjoy your views from the large back deck or sitting on the front covered full porch watching sunsets. A True Log Home with Superior Walls, walk out basement with plenty of room to finish. Nice Updated Kitchen with Granite & Stainless Appliances. Sep. Dining Room with Hardwood Floors. Large Living Room with Exposed Log Beams, Hardwood Flrs, New Pellet Stove and 2 sets of sliders to the back Deck. A Full Bathroom rounds out the Main Level w/ a Claw Foot Tub and Antique Vanity. Master Bedroom has a Large Walk In Closet. Two more Spacious Bedrooms with an Updated Full Bathroom. Fenced yards wired for electric ready for your animals include an almost new horse run in. Live Like You Are On VACATION!
Last Agent to Sell the Property
Berkshire Hathaway HomeServices Homesale Realty License #576466 Listed on: 05/07/2019

Home Details
Home Type
- Single Family
Est. Annual Taxes
- $5,806
Year Built
- Built in 2003
Lot Details
- 4.45 Acre Lot
- Rural Setting
- West Facing Home
- Back Yard Fenced
- Electric Fence
- Wire Fence
- Private Lot
- Secluded Lot
- Cleared Lot
- Backs to Trees or Woods
- Property is in very good condition
- Property is zoned CN
Property Views
- Pasture
- Creek or Stream
Home Design
- Log Cabin
- Log Walls
- Frame Construction
- Architectural Shingle Roof
- Asphalt Roof
Interior Spaces
- 1,848 Sq Ft Home
- Property has 2 Levels
- Open Floorplan
- Built-In Features
- Beamed Ceilings
- Vaulted Ceiling
- Ceiling Fan
- Gas Fireplace
- Entrance Foyer
- Living Room
- Formal Dining Room
Kitchen
- Electric Oven or Range
- Range Hood
- Dishwasher
- Stainless Steel Appliances
- Upgraded Countertops
Flooring
- Wood
- Carpet
- Ceramic Tile
Bedrooms and Bathrooms
- 3 Bedrooms
- En-Suite Primary Bedroom
- Walk-In Closet
Laundry
- Laundry on main level
- Dryer
- Washer
Basement
- Heated Basement
- Walk-Out Basement
- Basement Fills Entire Space Under The House
- Connecting Stairway
- Rear Basement Entry
- Space For Rooms
- Workshop
- Laundry in Basement
- Basement Windows
Parking
- Stone Driveway
- Gravel Driveway
Outdoor Features
- Stream or River on Lot
- Deck
- Patio
- Porch
Location
- Flood Risk
Schools
- Susquehannock High School
Horse Facilities and Amenities
- Horses Allowed On Property
- Run-In Shed
Utilities
- Central Air
- Heat Pump System
- Underground Utilities
- 200+ Amp Service
- Well
- Electric Water Heater
- On Site Septic
- Satellite Dish
Community Details
- No Home Owners Association
- Deer Creek Subdivision
Listing and Financial Details
- Tax Lot 0036
- Assessor Parcel Number 45-000-BJ-0036-00-00000
Ownership History
Purchase Details
Home Financials for this Owner
Home Financials are based on the most recent Mortgage that was taken out on this home.Purchase Details
Home Financials for this Owner
Home Financials are based on the most recent Mortgage that was taken out on this home.Purchase Details
Home Financials for this Owner
Home Financials are based on the most recent Mortgage that was taken out on this home.Purchase Details
Purchase Details
Similar Homes in New Freedom, PA
Home Values in the Area
Average Home Value in this Area
Purchase History
| Date | Type | Sale Price | Title Company |
|---|---|---|---|
| Deed | $300,000 | Homesale Settlement Services | |
| Deed | $232,000 | None Available | |
| Interfamily Deed Transfer | $256,000 | None Available | |
| Warranty Deed | $180,500 | None Available | |
| Deed | $160,000 | None Available |
Mortgage History
| Date | Status | Loan Amount | Loan Type |
|---|---|---|---|
| Open | $294,566 | FHA | |
| Previous Owner | $208,800 | New Conventional | |
| Previous Owner | $227,500 | New Conventional | |
| Previous Owner | $230,400 | New Conventional |
Property History
| Date | Event | Price | Change | Sq Ft Price |
|---|---|---|---|---|
| 06/17/2019 06/17/19 | Sold | $300,000 | 0.0% | $162 / Sq Ft |
| 05/13/2019 05/13/19 | Pending | -- | -- | -- |
| 05/13/2019 05/13/19 | Price Changed | $300,000 | +1.7% | $162 / Sq Ft |
| 05/07/2019 05/07/19 | For Sale | $295,000 | +27.2% | $160 / Sq Ft |
| 07/10/2015 07/10/15 | Sold | $232,000 | -9.2% | $126 / Sq Ft |
| 06/03/2015 06/03/15 | Pending | -- | -- | -- |
| 05/07/2015 05/07/15 | For Sale | $255,530 | -- | $138 / Sq Ft |
Tax History Compared to Growth
Tax History
| Year | Tax Paid | Tax Assessment Tax Assessment Total Assessment is a certain percentage of the fair market value that is determined by local assessors to be the total taxable value of land and additions on the property. | Land | Improvement |
|---|---|---|---|---|
| 2025 | $6,275 | $226,750 | $94,150 | $132,600 |
| 2024 | $6,096 | $226,750 | $94,150 | $132,600 |
| 2023 | $6,096 | $226,750 | $94,150 | $132,600 |
| 2022 | $6,096 | $226,750 | $94,150 | $132,600 |
| 2021 | $5,856 | $226,750 | $94,150 | $132,600 |
| 2020 | $5,856 | $226,750 | $94,150 | $132,600 |
| 2019 | $5,806 | $226,750 | $94,150 | $132,600 |
| 2018 | $5,699 | $226,750 | $94,150 | $132,600 |
| 2017 | $5,595 | $226,750 | $94,150 | $132,600 |
| 2016 | $0 | $226,750 | $94,150 | $132,600 |
| 2015 | -- | $226,750 | $94,150 | $132,600 |
| 2014 | -- | $226,750 | $94,150 | $132,600 |
Agents Affiliated with this Home
-
Michael Nelson

Seller's Agent in 2019
Michael Nelson
Berkshire Hathaway HomeServices Homesale Realty
(410) 627-9990
121 Total Sales
-
Kenneth Stinebaugh

Buyer's Agent in 2019
Kenneth Stinebaugh
Lime House
(717) 779-7079
72 Total Sales
-
Jeffrey Wells

Seller's Agent in 2015
Jeffrey Wells
Berkshire Hathaway HomeServices Homesale Realty
(717) 487-3670
84 Total Sales
Map
Source: Bright MLS
MLS Number: PAYK116234
APN: 45-000-BJ-0036.00-00000
- 1568 Deer Creek Rd
- 0 Bridgeview Rd Unit PAYK2080146
- 1689 Tolna Junction Ln
- 4 Keeney Sunset Dr
- 17225 Russett Farm Dr
- 17411 Reddale Dr
- 671 Sunglow Dr
- 17365 Norland Way
- Lot #1 Norland Way Unit COVINGTON
- 71 Covington Dr
- 610 E Tolna Rd Unit DEVONSHIRE
- 610 E Tolna Rd Unit HAWTHORNE
- 610 E Tolna Rd Unit SAVANNAH
- 610 E Tolna Rd Unit ADDISON
- 18747 Five Forks Rd
- 0 Sawmill Rd
- 4 Fieldstone Cir
- Lot#1 Well Dr Unit SEBASTIAN
- 524 Well Dr
- 16756 Mount Airy Rd
