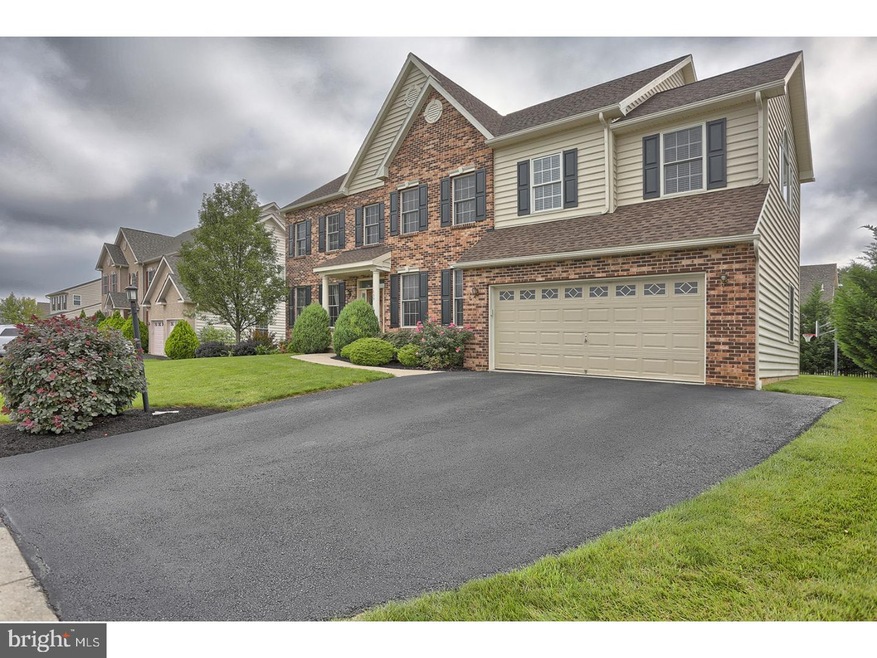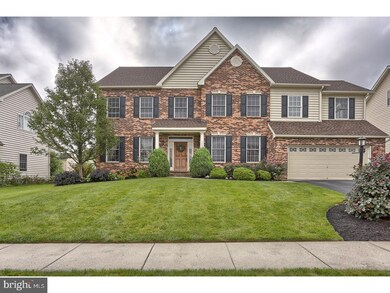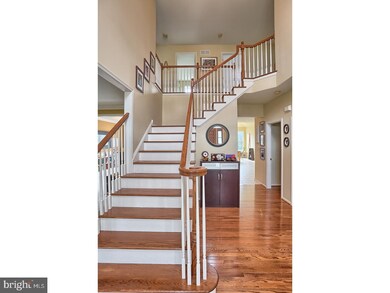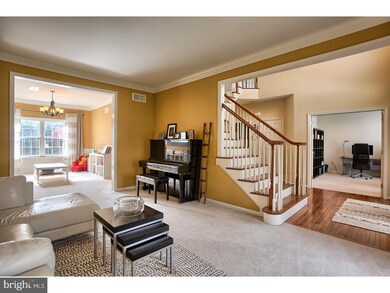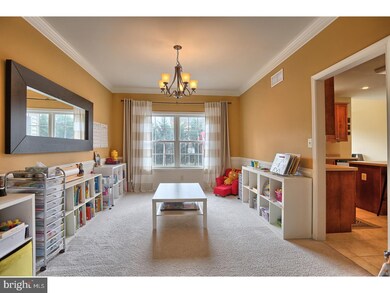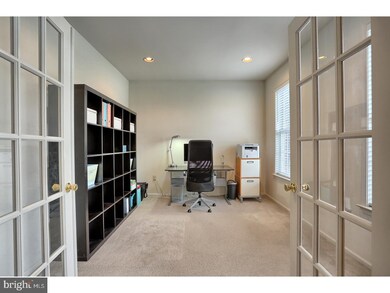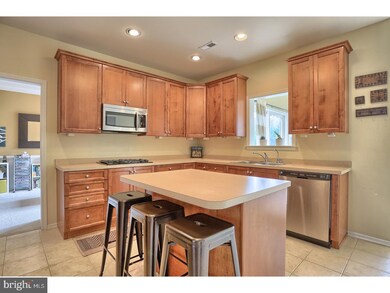
1609 Ethan Dr Reading, PA 19610
Outer Wyomissing NeighborhoodHighlights
- Colonial Architecture
- Cathedral Ceiling
- Whirlpool Bathtub
- Wilson High School Rated A-
- Wood Flooring
- 4-minute walk to Colony Park Playground
About This Home
As of February 2018Welcome home to this brick and vinyl 2 story with great curb appeal in The Reserve at Springton. Entering the home you are greeted with a 2 story open foyer with turned staircase, and hardwood floor. Bright sunlit formal living room and dining room and wonderful kitchen which is the family center. The kitchen has ample cabinet space, tile floors, stainless steel appliances,cooktop and double wall oven, dishwasher and built in microwave, large island with breakfast bar seating and an adjoining sunroom/breakfast room with coffered ceiling and recessed lighting.The 2 sides of windows and sliding doors add to the sunny ambiance. Adjacent to the kitchen is the 2 story family room with gas fireplace, a dramatic open back staircase that leads to the second floor and up to the 3rd floor. The master bedroom has a coffered ceiling with ceiling fan, sitting area, a large walk in closet and complete master bath with double vanity, large walk in shower and jacuzzi tub. There are tree additional bedrooms and another full bath on this floor. Take the back staircase to the third floor and you are greeted with a huge finished great room/guest bedroom with its own full upscale bath. The backyard is completely private with its own basketball court and a beautiful large deck great for family get togethers. The location is ideal and close to the elementary school, shopping and major highways. This development is right in the middle of everything in the Wyomissing/Spring Township area. Come out and see it today.
Last Agent to Sell the Property
RE/MAX Of Reading License #RS206634L Listed on: 09/19/2017

Last Buyer's Agent
Hector Santiago
Iron Valley Real Estate of Berks
Home Details
Home Type
- Single Family
Year Built
- Built in 2007
Lot Details
- 10,454 Sq Ft Lot
- Level Lot
- Open Lot
- Back, Front, and Side Yard
- Property is in good condition
HOA Fees
- $15 Monthly HOA Fees
Parking
- 2 Car Attached Garage
- Driveway
Home Design
- Colonial Architecture
- Pitched Roof
- Shingle Roof
- Stone Siding
- Vinyl Siding
- Concrete Perimeter Foundation
Interior Spaces
- 4,415 Sq Ft Home
- Property has 3 Levels
- Cathedral Ceiling
- Ceiling Fan
- Skylights
- Gas Fireplace
- Family Room
- Living Room
- Dining Room
- Home Security System
- Attic
Kitchen
- Butlers Pantry
- Built-In Self-Cleaning Double Oven
- Cooktop
- Built-In Microwave
- Dishwasher
- Kitchen Island
- Disposal
Flooring
- Wood
- Wall to Wall Carpet
- Tile or Brick
Bedrooms and Bathrooms
- 5 Bedrooms
- En-Suite Primary Bedroom
- En-Suite Bathroom
- 3.5 Bathrooms
- Whirlpool Bathtub
Laundry
- Laundry Room
- Laundry on main level
Unfinished Basement
- Basement Fills Entire Space Under The House
- Exterior Basement Entry
Eco-Friendly Details
- Energy-Efficient Appliances
- Energy-Efficient Windows
- ENERGY STAR Qualified Equipment for Heating
Outdoor Features
- Patio
Schools
- Wilson High School
Utilities
- Forced Air Zoned Heating and Cooling System
- Heating System Uses Gas
- Programmable Thermostat
- Underground Utilities
- 200+ Amp Service
- Water Treatment System
- Natural Gas Water Heater
- Cable TV Available
Community Details
- Association fees include insurance
- Reserve At Springt Subdivision
Listing and Financial Details
- Tax Lot 6111
- Assessor Parcel Number 80-4397-10-25-6111
Ownership History
Purchase Details
Home Financials for this Owner
Home Financials are based on the most recent Mortgage that was taken out on this home.Purchase Details
Home Financials for this Owner
Home Financials are based on the most recent Mortgage that was taken out on this home.Purchase Details
Home Financials for this Owner
Home Financials are based on the most recent Mortgage that was taken out on this home.Similar Homes in Reading, PA
Home Values in the Area
Average Home Value in this Area
Purchase History
| Date | Type | Sale Price | Title Company |
|---|---|---|---|
| Deed | $410,000 | -- | |
| Deed | $400,000 | None Available | |
| Deed | $387,320 | None Available |
Mortgage History
| Date | Status | Loan Amount | Loan Type |
|---|---|---|---|
| Open | $383,000 | New Conventional | |
| Closed | $35,000 | Credit Line Revolving | |
| Closed | $395,000 | New Conventional | |
| Closed | $389,500 | New Conventional | |
| Previous Owner | $50,000 | Credit Line Revolving | |
| Previous Owner | $320,000 | New Conventional | |
| Previous Owner | $77,464 | Credit Line Revolving | |
| Previous Owner | $309,856 | New Conventional |
Property History
| Date | Event | Price | Change | Sq Ft Price |
|---|---|---|---|---|
| 02/20/2018 02/20/18 | Sold | $410,000 | -2.4% | $93 / Sq Ft |
| 01/14/2018 01/14/18 | Pending | -- | -- | -- |
| 11/29/2017 11/29/17 | Price Changed | $419,900 | -2.3% | $95 / Sq Ft |
| 09/22/2017 09/22/17 | For Sale | $430,000 | +7.5% | $97 / Sq Ft |
| 06/20/2013 06/20/13 | Sold | $400,000 | -5.9% | $104 / Sq Ft |
| 05/09/2013 05/09/13 | Pending | -- | -- | -- |
| 04/11/2013 04/11/13 | For Sale | $424,900 | -- | $110 / Sq Ft |
Tax History Compared to Growth
Tax History
| Year | Tax Paid | Tax Assessment Tax Assessment Total Assessment is a certain percentage of the fair market value that is determined by local assessors to be the total taxable value of land and additions on the property. | Land | Improvement |
|---|---|---|---|---|
| 2025 | $5,115 | $297,600 | $80,500 | $217,100 |
| 2024 | $12,733 | $297,600 | $80,500 | $217,100 |
| 2023 | $12,132 | $297,600 | $80,500 | $217,100 |
| 2022 | $11,835 | $297,600 | $80,500 | $217,100 |
| 2021 | $11,418 | $297,600 | $80,500 | $217,100 |
| 2020 | $11,418 | $297,600 | $80,500 | $217,100 |
| 2019 | $11,094 | $297,600 | $80,500 | $217,100 |
| 2018 | $10,998 | $297,600 | $80,500 | $217,100 |
| 2017 | $10,812 | $297,600 | $80,500 | $217,100 |
| 2016 | $3,407 | $297,600 | $80,500 | $217,100 |
| 2015 | $3,407 | $297,600 | $80,500 | $217,100 |
| 2014 | $3,407 | $297,600 | $80,500 | $217,100 |
Agents Affiliated with this Home
-
Nancy Jones

Seller's Agent in 2018
Nancy Jones
RE/MAX of Reading
(610) 207-3174
92 Total Sales
-
H
Buyer's Agent in 2018
Hector Santiago
Iron Valley Real Estate of Berks
-
Liz Egner

Seller's Agent in 2013
Liz Egner
RE/MAX of Reading
(610) 656-9426
1 in this area
242 Total Sales
-
Dave Decembrino

Seller Co-Listing Agent in 2013
Dave Decembrino
RE/MAX of Reading
(610) 656-9427
1 in this area
204 Total Sales
Map
Source: Bright MLS
MLS Number: 1001239917
APN: 80-4397-10-25-6111
- 1614 W Thistle Dr
- 1680 E Thistle Dr
- 1631 W Thistle Dr
- 135 Heather Ln
- 228 Hawthorne Ct N
- 202 Sanibel Ln
- 901 Christopher Dr
- 801 Christopher Dr
- 2900 State Hill Rd Unit I6
- 2914 State Hill Rd Unit D16
- 113 Laurel Ct
- 32 Devonshire Dr
- 154 Laurel Ct Unit D3528
- 148 Valley Greene Cir
- 824 Redwood Ave
- 165 Valley Greene Cir Unit G 165
- 45 Downing Dr
- 808 Redwood Ave
- 65 S Hampton Dr
- 909 N 9th St
