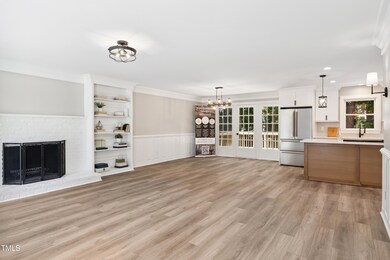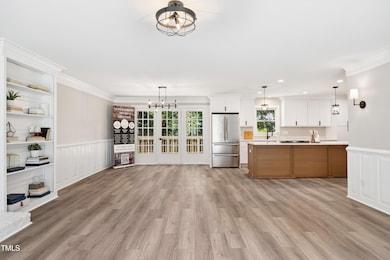1609 Falls Ct Raleigh, NC 27615
North Ridge NeighborhoodEstimated payment $3,492/month
Highlights
- Two Primary Bedrooms
- Open Floorplan
- Family Room with Fireplace
- West Millbrook Middle School Rated A-
- Deck
- Transitional Architecture
About This Home
Welcome to your forever home, nestled in the peaceful cul-de-sac of the coveted Raintree community, neighboring the lifestyle and luxury of North Ridge and the vibrancy of North Raleigh living. Expertly redesigned from top to bottom by CQC Home—the Triangle's premier design-build firm and a recent Parade of Homes Gold Winner—this move-in-ready residence perfectly marries classic warmth with modern sophistication and lives like new construction. Step inside to discover a bright, open-concept layout adorned with brand-new luxury plank flooring that flows seamlessly throughout both levels. The main living area exudes character with original built-ins and two wood-burning fireplaces, ideal for cozy nights or elegant entertaining. Designer lighting casts a warm, inviting glow across every room, while the fully updated kitchen steals the show with quartz countertops, new stainless steel appliances, soft-close cabinetry, and a show-stopping center island perfect for gathering with family and friends. Upstairs, escape to a serene owner's suite featuring dual vanities, a private enclosed toilet area, stunning tile finishes, and a spacious walk-in closet. A secondary en-suite bedroom, originally a primary, offers flexible space for in-laws, guests, or multi-generational needs. Freshly refinished decking invites morning coffee or twilight relaxation, framed by partial privacy fencing and a beautifully treed backdrop. Additional updates include a brand-new roof, updated HVAC, insulated crawlspace, new garage doors, and a walk-up unfinished third floor ready to become your future bonus room, office, or creative space. Beyond the surface, this home's comprehensive infrastructure renewal makes it live like a new build, with modernized systems, enhanced efficiency, and meticulous attention to every detail—delivering comfort, confidence, and long-term value rarely found in established neighborhoods. Perfectly located near parks, greenways, swim clubs, boutique shopping, and dining hot spots like Lafayette Village, this home offers both serenity and convenience with swift access to I-540 and WakeMed North. Enjoy proximity to North Hills for upscale shopping and dining, Downtown Raleigh for culture and nightlife, and RDU International Airport for effortless travel. Within minutes of North Ridge Country Club and Ravenscroft School, this property offers the ideal blend of location, lifestyle, and design excellence. An extraordinary rarity in North Raleigh, this home sits in a community with NO HOA, giving you freedom and flexibility without sacrificing prestige or convenience. Whether you're a discerning buyer seeking comfort, function, and lifestyle or a family dreaming of space to grow, this one checks every box.
Home Details
Home Type
- Single Family
Est. Annual Taxes
- $3,877
Year Built
- Built in 1977 | Remodeled
Lot Details
- 0.37 Acre Lot
- Cul-De-Sac
- Fenced Yard
- Landscaped with Trees
- Back and Front Yard
Parking
- 2 Car Attached Garage
- Front Facing Garage
- Garage Door Opener
- Private Driveway
- 2 Open Parking Spaces
Home Design
- Transitional Architecture
- Brick Foundation
- Shingle Roof
- Masonite
- Lead Paint Disclosure
Interior Spaces
- 2,700 Sq Ft Home
- 2-Story Property
- Open Floorplan
- Built-In Features
- Crown Molding
- Smooth Ceilings
- Ceiling Fan
- Bay Window
- Wood Frame Window
- Entrance Foyer
- Family Room with Fireplace
- 2 Fireplaces
- Living Room with Fireplace
- Combination Kitchen and Dining Room
- Storage
- Laundry Room
- Neighborhood Views
- Basement
- Crawl Space
Kitchen
- Kitchen Island
- Quartz Countertops
Flooring
- Tile
- Luxury Vinyl Tile
Bedrooms and Bathrooms
- 4 Bedrooms
- Primary bedroom located on second floor
- Double Master Bedroom
- Walk-In Closet
- Double Vanity
- Bathtub with Shower
- Shower Only
- Walk-in Shower
Attic
- Permanent Attic Stairs
- Unfinished Attic
Outdoor Features
- Deck
- Rain Gutters
- Porch
Schools
- North Ridge Elementary School
- West Millbrook Middle School
- Millbrook High School
Utilities
- Central Heating and Cooling System
- Heating System Uses Natural Gas
- Natural Gas Connected
- Phone Available
- Cable TV Available
Listing and Financial Details
- Home warranty included in the sale of the property
- Assessor Parcel Number 1718.18-41-9166.000
Community Details
Overview
- No Home Owners Association
- Raintree Subdivision
Recreation
- Community Pool
Map
Home Values in the Area
Average Home Value in this Area
Tax History
| Year | Tax Paid | Tax Assessment Tax Assessment Total Assessment is a certain percentage of the fair market value that is determined by local assessors to be the total taxable value of land and additions on the property. | Land | Improvement |
|---|---|---|---|---|
| 2025 | -- | $444,082 | $144,000 | $300,082 |
| 2024 | $3,877 | $444,082 | $144,000 | $300,082 |
| 2023 | $3,219 | $293,509 | $92,000 | $201,509 |
| 2022 | $2,992 | $293,509 | $92,000 | $201,509 |
| 2021 | $2,876 | $293,509 | $92,000 | $201,509 |
| 2020 | $2,824 | $293,509 | $92,000 | $201,509 |
| 2019 | $2,853 | $244,417 | $90,000 | $154,417 |
| 2018 | $2,691 | $244,417 | $90,000 | $154,417 |
| 2017 | $2,563 | $244,417 | $90,000 | $154,417 |
| 2016 | $2,510 | $244,417 | $90,000 | $154,417 |
| 2015 | $2,201 | $210,663 | $80,000 | $130,663 |
| 2014 | $2,088 | $210,663 | $80,000 | $130,663 |
Property History
| Date | Event | Price | List to Sale | Price per Sq Ft |
|---|---|---|---|---|
| 10/29/2025 10/29/25 | Price Changed | $599,999 | -2.7% | $222 / Sq Ft |
| 09/30/2025 09/30/25 | Price Changed | $616,500 | -2.0% | $228 / Sq Ft |
| 08/29/2025 08/29/25 | Price Changed | $629,000 | -1.6% | $233 / Sq Ft |
| 07/28/2025 07/28/25 | Price Changed | $639,000 | -1.7% | $237 / Sq Ft |
| 06/26/2025 06/26/25 | For Sale | $649,900 | -- | $241 / Sq Ft |
Purchase History
| Date | Type | Sale Price | Title Company |
|---|---|---|---|
| Warranty Deed | $390,000 | Pippin Title | |
| Warranty Deed | $390,000 | Pippin Title | |
| Quit Claim Deed | -- | None Listed On Document | |
| Quit Claim Deed | -- | None Listed On Document | |
| Warranty Deed | -- | Bowen Beth W | |
| Warranty Deed | -- | Bowen Beth W | |
| Warranty Deed | $215,000 | None Available | |
| Warranty Deed | $189,500 | -- | |
| Interfamily Deed Transfer | -- | -- | |
| Warranty Deed | $160,000 | -- |
Mortgage History
| Date | Status | Loan Amount | Loan Type |
|---|---|---|---|
| Open | $441,000 | Construction | |
| Closed | $441,000 | Construction | |
| Previous Owner | $153,000 | New Conventional | |
| Previous Owner | $211,105 | FHA | |
| Previous Owner | $151,600 | Fannie Mae Freddie Mac | |
| Previous Owner | $184,500 | No Value Available | |
| Previous Owner | $128,000 | No Value Available | |
| Closed | $37,900 | No Value Available |
Source: Doorify MLS
MLS Number: 10105735
APN: 1718.18-41-9166-000
- 1304 Sandpiper Ct
- 7810 Vauxhill Dr
- 7905 Harps Mill Rd
- 7809 Haymarket Ln
- 1324 Wagram Ct
- 7805 Haymarket Ln
- 1500 Favorwood Ct
- 7924 Hardwick Dr
- 8909 Creekstone Ct Unit 11
- 8324 Bellingham Cir
- 1408 Ravenhurst Dr
- 7620 Rainwater Rd
- 7716 Fiesta Way
- 7312 Haymarket Ln
- 9509 Greenfield Dr
- 7516 Grist Mill Rd
- 7516 Wingfoot Dr
- 2505 Coxindale Dr
- 7425 Grist Mill Rd
- 7504 Rainwater Rd
- 1817 Thorpshire Dr
- 8313 Bellingham Cir
- 8809-8813 Litchford Rd
- 9500 Muirfield Club Dr
- 7516 Grist Mill Rd
- 2400-2521 Cluette Dr
- 1106 Plateau Ln
- 2105 Goudy Dr
- 2400 Buckwater Ct
- 6903 Bent Pine Place
- 3013 Bolo Trail
- 2317 Declaration Dr
- 1302 Rio Valley Dr
- 1001 Fox Hunt Ln
- 3401 Bremer Hall Ct
- 11031 Raven Ridge Rd
- 7100 Claxton Cir
- 6844 Greystone Dr
- 10350 Sugarberry Ct
- 8204 Old Deer Trail







