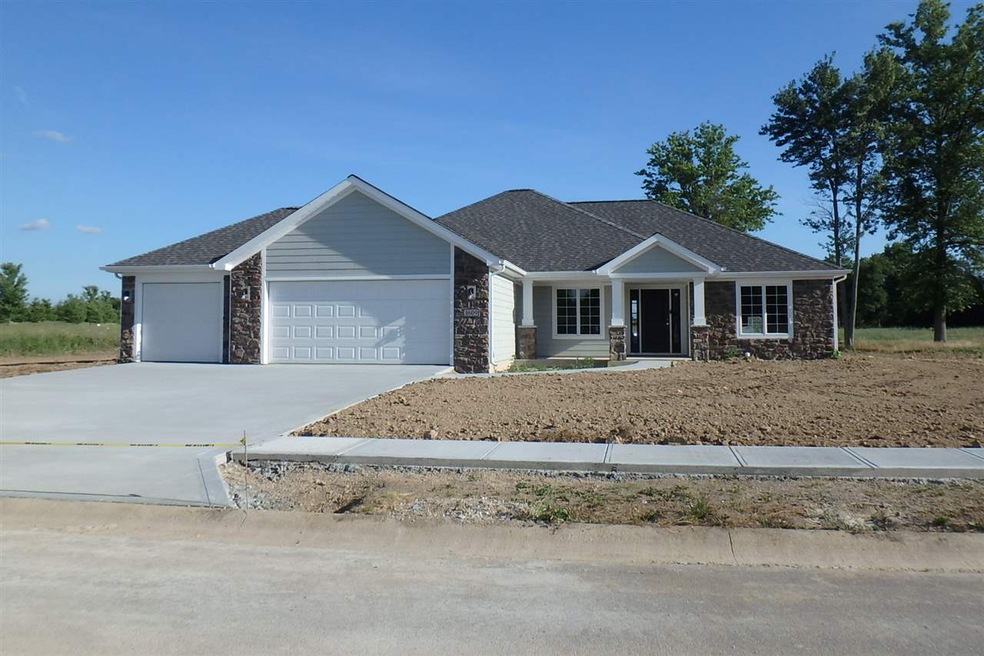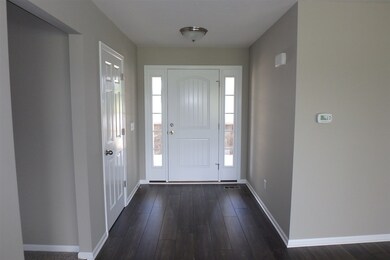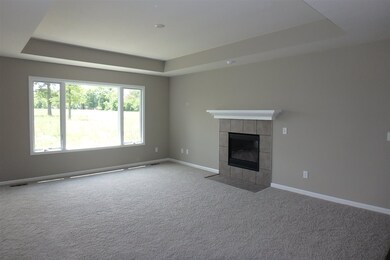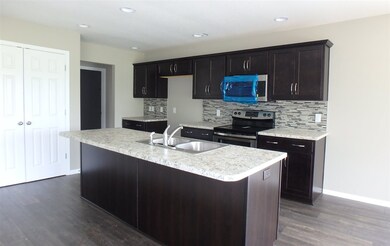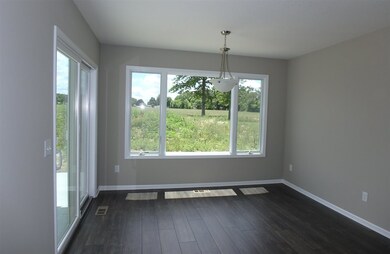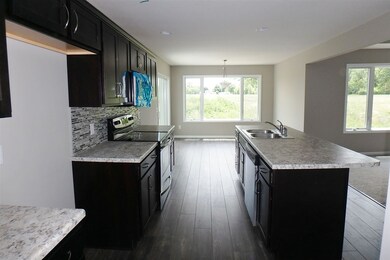1609 Fox Trail Marion, IN 46952
Shady Hills NeighborhoodEstimated Value: $270,000 - $341,000
Highlights
- Open Floorplan
- Backs to Open Ground
- 3 Car Attached Garage
- Ranch Style House
- Covered Patio or Porch
- Tray Ceiling
About This Home
As of May 2017Lancia's 1,714 sq.ft. Vanderbilt plan with 3-Car Garage. Lancia's split 3Bedroom ranch has an enlarged pocket Den. This home gives you an open feeling fabulous for easy entertaining with Great Room facing Kitchen and Nook. Great Room has gas fireplace, raised tray ceiling and pre-wire for ceiling fan. 14x14 patio off Nook. Wood laminate in Foyer, Kitchen and back hallway. Kitchen has stainless steel appliances with smooth top range, dual door pantry, ceramic tile backsplash and island with breakfast bar. Master Bath has dual sink vanity and 5'shower. Stone on elevation and dimensional shingles give curb appeal. Lawn and landscaping to be completed. 2-year foundation to roof guarantee.
Home Details
Home Type
- Single Family
Year Built
- Built in 2016
Lot Details
- 0.42 Acre Lot
- Lot Dimensions are 101x180x100x188
- Backs to Open Ground
- Level Lot
Parking
- 3 Car Attached Garage
- Garage Door Opener
- Driveway
Home Design
- Ranch Style House
- Traditional Architecture
- Slab Foundation
- Shingle Roof
- Wood Siding
- Stone Exterior Construction
- Vinyl Construction Material
Interior Spaces
- 1,714 Sq Ft Home
- Open Floorplan
- Wired For Data
- Tray Ceiling
- Ceiling height of 9 feet or more
- Screen For Fireplace
- Fireplace With Gas Starter
- Double Pane Windows
- ENERGY STAR Qualified Windows with Low Emissivity
- ENERGY STAR Qualified Doors
- Insulated Doors
- Entrance Foyer
- Living Room with Fireplace
- Storage In Attic
- Laundry on main level
Kitchen
- Breakfast Bar
- Kitchen Island
- Laminate Countertops
- Disposal
Flooring
- Carpet
- Laminate
- Vinyl
Bedrooms and Bathrooms
- 3 Bedrooms
- Split Bedroom Floorplan
- En-Suite Primary Bedroom
- Walk-In Closet
- 2 Full Bathrooms
- Double Vanity
- Bathtub with Shower
- Separate Shower
Home Security
- Carbon Monoxide Detectors
- Fire and Smoke Detector
Eco-Friendly Details
- Energy-Efficient Appliances
- Energy-Efficient HVAC
- Energy-Efficient Lighting
- Energy-Efficient Insulation
- Energy-Efficient Doors
- ENERGY STAR Qualified Equipment for Heating
- ENERGY STAR/Reflective Roof
- Energy-Efficient Thermostat
Utilities
- Forced Air Heating and Cooling System
- ENERGY STAR Qualified Air Conditioning
- SEER Rated 13+ Air Conditioning Units
- High-Efficiency Furnace
- Heating System Uses Gas
- ENERGY STAR Qualified Water Heater
- Cable TV Available
Additional Features
- Covered Patio or Porch
- Suburban Location
Listing and Financial Details
- Home warranty included in the sale of the property
- Assessor Parcel Number 27-03-36-102-001.015-023
Ownership History
Purchase Details
Home Financials for this Owner
Home Financials are based on the most recent Mortgage that was taken out on this home.Home Values in the Area
Average Home Value in this Area
Purchase History
| Date | Buyer | Sale Price | Title Company |
|---|---|---|---|
| Rodriguez Narciso Samuel | $188,000 | -- | |
| Rodriguez Narciso Samuel | $188,000 | Metropolitan Title Of Indiana |
Property History
| Date | Event | Price | List to Sale | Price per Sq Ft |
|---|---|---|---|---|
| 05/11/2017 05/11/17 | Sold | $188,000 | -7.1% | $110 / Sq Ft |
| 04/26/2017 04/26/17 | Pending | -- | -- | -- |
| 03/16/2016 03/16/16 | For Sale | $202,380 | -- | $118 / Sq Ft |
Tax History Compared to Growth
Tax History
| Year | Tax Paid | Tax Assessment Tax Assessment Total Assessment is a certain percentage of the fair market value that is determined by local assessors to be the total taxable value of land and additions on the property. | Land | Improvement |
|---|---|---|---|---|
| 2024 | $2,263 | $226,300 | $24,000 | $202,300 |
| 2023 | $2,308 | $230,800 | $24,000 | $206,800 |
| 2022 | $2,058 | $205,800 | $24,000 | $181,800 |
| 2021 | $1,816 | $181,600 | $24,000 | $157,600 |
| 2020 | $1,816 | $181,600 | $24,000 | $157,600 |
| 2019 | $1,706 | $170,600 | $24,000 | $146,600 |
| 2018 | $1,678 | $167,800 | $24,000 | $143,800 |
| 2017 | $1,310 | $131,000 | $24,000 | $107,000 |
| 2016 | $27 | $900 | $900 | $0 |
| 2014 | $30 | $1,000 | $1,000 | $0 |
| 2013 | $30 | $800 | $800 | $0 |
Map
Source: Indiana Regional MLS
MLS Number: 201611079
APN: 27-03-36-102-001.015-023
- 1424 Fox Trail Unit 19
- 1426 Fox Trail Unit 18
- 1615 Fox Trail Unit 16
- 1422 Fox Trail Unit 20
- 1428 Fox Trail Unit 17
- 1605 Fox Trail Unit 11
- 1614 Fox Trail Unit 1
- 1420 Fox Trail Unit 21
- 1425 Fox Trail Unit 46
- 1415 Fox Trail Unit 41
- 1417 Fox Trail Unit 42
- 1413 Fox Trail Unit 40
- 1419 Fox Trail Unit 43
- 1431 Fox Trail Unit 49
- 1418 Fox Trail Unit 22
- 1416 Fox Trail Unit 23
- 1403 Fox Trail Unit 35
- 1414 Fox Trail Unit 24
- 1400 Fox Trail Unit 33
- 1409 Fox Trail Unit 38
- 1607 Fox Trail
- 1611 Fox Trail
- 0 Fox Trail Lot 9 Unit 805418
- 0 Fox Trail Lot 8 Unit 805416
- 0 Fox Trail Lot 7 Unit 803104
- 0 Fox Trail Lot 6 Unit 803103
- 0 Fox Trail Lot 5 Unit 803102
- 0 Fox Trail Lot 4 Unit 803101
- 0 Fox Trail Lot 2 Unit 803100
- 0 Fox Trail Lot 16 Unit 803099
- 0 Fox Trail Lot 15 Unit 803098
- 0 Fox Trail Lot 14 Unit 803097
- 0 Fox Trail Lot 13 Unit 803095
- 0 Fox Trail Lot 12 Unit 803094
- 0 Fox Trail Lot 11 Unit 803089
- 0 Fox Trail Lot 10 Unit 803088
- 0 Fox Trail Lot 1 Unit 803087
- 0 Fox Trail Lot 10 Unit 952932
- 0 Fox Trail Lot 8 Unit 952930
- 0 Fox Trail Lot 9 Unit 952870
