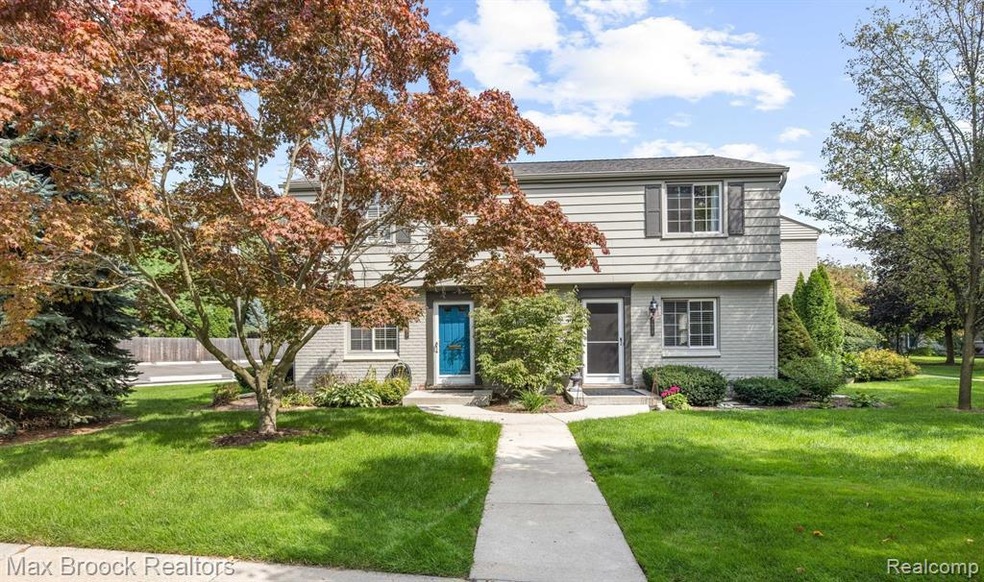1609 Graefield Rd Unit 93 Birmingham, MI 48009
Highlights
- Ground Level Unit
- Patio
- Ceiling Fan
- Pembroke Elementary School Rated A
- Forced Air Heating and Cooling System
- 4-minute walk to Pembroke Park
About This Home
As of October 2023One of the nicest move-in ready condos you will find in all of Graefield/Williamsburg. Enter your end unit adorned with rich hardwood floors that flows nicely into an open living room/dining room. Beautifully updated kitchen with granite, lovely wood cabinets, upgraded appliances and breakfast bar. Updated bath with gorgeous tile detail, premium fixtures, & glass shower doors. Meticulous attention to detail with solid, wood interior doors, crown molding, hardwood floors throughout, recessed lighting and more! Large master bedroom with dual closets. The 2nd room upstairs is perfect for a bedroom or home office. Extra living space provided by a nicely finished basement with new luxury, laminate flooring. Perfect for a family room, home gym, or play area. Spacious laundry and storage room. Convenient parking next to condo. Walk to Pembroke Park, Rail District, Eton Market, Whole Foods, & LA Fitness. Outstanding location in a wonderful neighborhood close to downtown Birmingham!
Townhouse Details
Home Type
- Townhome
Est. Annual Taxes
Year Built
- Built in 1949
HOA Fees
- $295 Monthly HOA Fees
Parking
- 1 Parking Garage Space
Home Design
- Brick Exterior Construction
- Block Foundation
- Asphalt Roof
Interior Spaces
- 925 Sq Ft Home
- 2-Story Property
- Ceiling Fan
- Partially Finished Basement
Kitchen
- Built-In Electric Range
- Microwave
- Dishwasher
- Disposal
Bedrooms and Bathrooms
- 2 Bedrooms
- 1 Full Bathroom
Laundry
- Dryer
- Washer
Outdoor Features
- Patio
- Exterior Lighting
Location
- Ground Level Unit
Utilities
- Forced Air Heating and Cooling System
- Heating System Uses Natural Gas
Listing and Financial Details
- Assessor Parcel Number 2030328058
Community Details
Overview
- Www.Marcusmgmt.Com Association, Phone Number (248) 553-4700
- Williamsburg Of Birmingham Occpn 307 Subdivision
Pet Policy
- Dogs and Cats Allowed
Ownership History
Purchase Details
Home Financials for this Owner
Home Financials are based on the most recent Mortgage that was taken out on this home.Purchase Details
Purchase Details
Home Financials for this Owner
Home Financials are based on the most recent Mortgage that was taken out on this home.Map
Home Values in the Area
Average Home Value in this Area
Purchase History
| Date | Type | Sale Price | Title Company |
|---|---|---|---|
| Warranty Deed | $234,250 | None Listed On Document | |
| Warranty Deed | $136,000 | Alpha Title | |
| Deed | $86,500 | -- |
Mortgage History
| Date | Status | Loan Amount | Loan Type |
|---|---|---|---|
| Previous Owner | $148,000 | New Conventional | |
| Previous Owner | $117,600 | New Conventional | |
| Previous Owner | $35,000 | Credit Line Revolving | |
| Previous Owner | $69,200 | No Value Available |
Property History
| Date | Event | Price | Change | Sq Ft Price |
|---|---|---|---|---|
| 08/18/2024 08/18/24 | Rented | $1,800 | -2.7% | -- |
| 08/06/2024 08/06/24 | Under Contract | -- | -- | -- |
| 06/24/2024 06/24/24 | Price Changed | $1,850 | -2.6% | $2 / Sq Ft |
| 06/07/2024 06/07/24 | For Rent | $1,900 | 0.0% | -- |
| 10/17/2023 10/17/23 | Sold | $234,250 | -2.4% | $253 / Sq Ft |
| 10/09/2023 10/09/23 | Pending | -- | -- | -- |
| 09/22/2023 09/22/23 | For Sale | $239,900 | 0.0% | $259 / Sq Ft |
| 05/24/2021 05/24/21 | Rented | $20,340 | +1100.0% | -- |
| 05/20/2021 05/20/21 | Under Contract | -- | -- | -- |
| 05/11/2021 05/11/21 | For Rent | $1,695 | -- | -- |
Tax History
| Year | Tax Paid | Tax Assessment Tax Assessment Total Assessment is a certain percentage of the fair market value that is determined by local assessors to be the total taxable value of land and additions on the property. | Land | Improvement |
|---|---|---|---|---|
| 2024 | $4,005 | $98,510 | $0 | $0 |
| 2023 | $1,242 | $92,980 | $0 | $0 |
| 2022 | $1,331 | $83,850 | $0 | $0 |
| 2021 | $1,343 | $82,100 | $0 | $0 |
| 2020 | $1,197 | $80,680 | $0 | $0 |
| 2019 | $1,355 | $74,190 | $0 | $0 |
| 2018 | $1,344 | $64,800 | $0 | $0 |
| 2017 | $1,343 | $58,980 | $0 | $0 |
| 2016 | $1,345 | $53,610 | $0 | $0 |
| 2015 | -- | $46,200 | $0 | $0 |
| 2014 | -- | $38,390 | $0 | $0 |
| 2011 | -- | $28,190 | $0 | $0 |
Source: Realcomp
MLS Number: 20230080852
APN: 20-30-328-058
- 1938 Pembroke Rd
- 1733 Pembroke Rd
- 2182 Buckingham Ave
- 946 N Adams Unit #7 Rd
- 928 N Adams Rd Unit 2
- 2051 Villa Rd Unit 204
- 2051 Villa Rd Unit 203
- 1777 Hazel St
- 1673 Hazel St
- 119 S Adams Rd
- 1875 Bowers St
- 519 Lewis St
- 2663 Dorchester Rd
- 2626 Pembroke Rd
- 1844 Bowers St
- 475 S Adams Rd Unit 7
- 2761 Windemere Rd
- 3211 Camden Dr Unit 111
- 3139 Camden Dr Unit 94
- 3286 Camden Dr Unit 132

