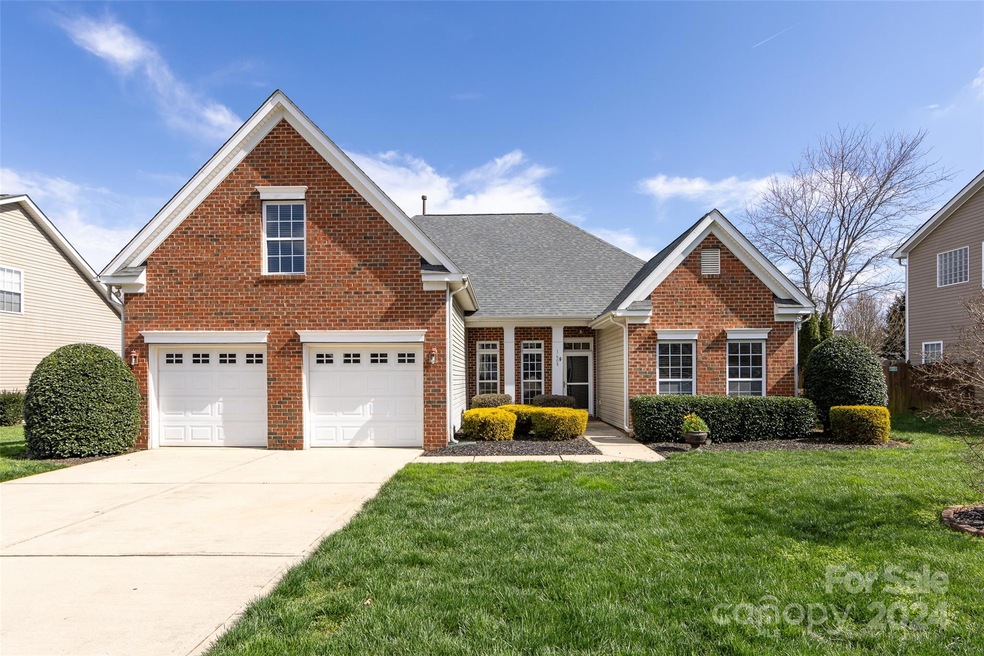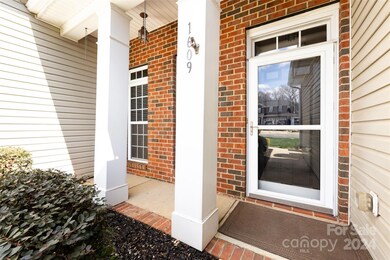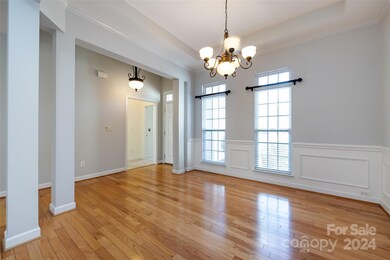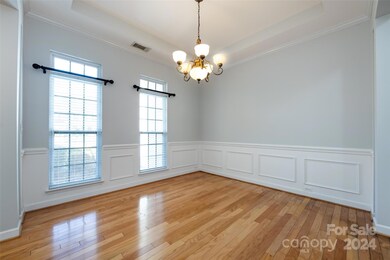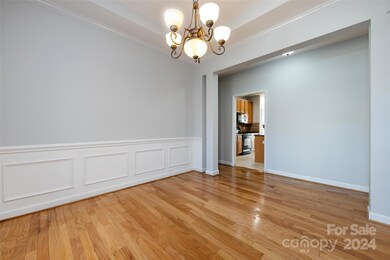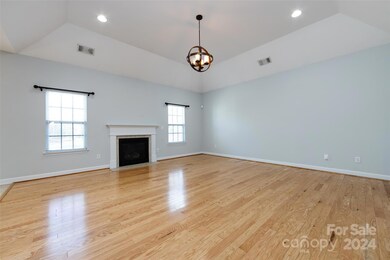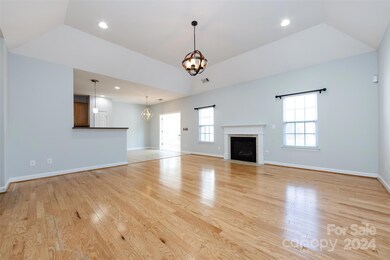
1609 Jekyll Ln Waxhaw, NC 28173
Highlights
- Transitional Architecture
- Community Pool
- Patio
- Wesley Chapel Elementary School Rated A
- 2 Car Attached Garage
- Community Playground
About This Home
As of May 202410-day upset period ends 4/1 at end of biz. Contact UC clerk of court for bid upset information. This is an estate property and subject to a 10-day (calendar days) upset bid period. Beautiful ranch home w/4th BR/Bonus up. Formal DR w/wainscoting; large family room has gas fireplace, and high ceiling. Kitchen features 42" maple cabinets, solid surface counter w/breakfast bar, tile backsplash & island. It's equipped with black glass top range, microwave & dishwasher. Bright & airy sunroom w/bead board ceiling & laminate floors. The sunroom is heated and cooled by an independent heat pump. Two secondary bedrooms & hall bath. 1st floor laundry w/wall cabinets. Large 4th BR/Bonus/Office up w/large closet. 2-car garage w/wall of cabinets & epoxy floor. Mostly flat back yard has patio. Carpets have been cleaned, stain in Primary BR is permanent. Sold AS-IS, NO REPAIRS. Heirs believe roof, HVAC & water heater are less than 5yrs old, buyer can verify with their inspections.
Last Agent to Sell the Property
RE/MAX Executive Brokerage Email: Rachel@RachelReardon.com License #215673 Listed on: 03/13/2024

Home Details
Home Type
- Single Family
Est. Annual Taxes
- $2,070
Year Built
- Built in 2006
HOA Fees
- $50 Monthly HOA Fees
Parking
- 2 Car Attached Garage
- Front Facing Garage
Home Design
- Transitional Architecture
- Brick Exterior Construction
- Slab Foundation
- Vinyl Siding
Interior Spaces
- Insulated Windows
- French Doors
- Family Room with Fireplace
Kitchen
- Electric Range
- Microwave
- Dishwasher
- Disposal
Flooring
- Linoleum
- Laminate
- Tile
Bedrooms and Bathrooms
- 2 Full Bathrooms
Laundry
- Laundry Room
- Washer and Electric Dryer Hookup
Schools
- Wesley Chapel Elementary School
- Cuthbertson Middle School
- Cuthbertson High School
Utilities
- Forced Air Heating and Cooling System
- Heat Pump System
- Heating System Uses Natural Gas
- Underground Utilities
Additional Features
- Patio
- Property is zoned AF8
Listing and Financial Details
- Assessor Parcel Number 06-030-285
Community Details
Overview
- New Town HOA, Phone Number (803) 366-5262
- Demere Subdivision
- Mandatory home owners association
Recreation
- Community Playground
- Community Pool
Ownership History
Purchase Details
Purchase Details
Home Financials for this Owner
Home Financials are based on the most recent Mortgage that was taken out on this home.Purchase Details
Home Financials for this Owner
Home Financials are based on the most recent Mortgage that was taken out on this home.Purchase Details
Home Financials for this Owner
Home Financials are based on the most recent Mortgage that was taken out on this home.Similar Homes in the area
Home Values in the Area
Average Home Value in this Area
Purchase History
| Date | Type | Sale Price | Title Company |
|---|---|---|---|
| Warranty Deed | -- | None Listed On Document | |
| Warranty Deed | -- | None Listed On Document | |
| Warranty Deed | $500,000 | None Listed On Document | |
| Warranty Deed | $280,000 | None Available | |
| Warranty Deed | $287,500 | None Available |
Mortgage History
| Date | Status | Loan Amount | Loan Type |
|---|---|---|---|
| Previous Owner | $490,943 | FHA | |
| Previous Owner | $229,950 | Unknown |
Property History
| Date | Event | Price | Change | Sq Ft Price |
|---|---|---|---|---|
| 05/07/2024 05/07/24 | Sold | $500,000 | +11.1% | $191 / Sq Ft |
| 03/18/2024 03/18/24 | For Sale | $450,000 | 0.0% | $172 / Sq Ft |
| 03/16/2024 03/16/24 | Pending | -- | -- | -- |
| 03/13/2024 03/13/24 | For Sale | $450,000 | +60.7% | $172 / Sq Ft |
| 04/19/2017 04/19/17 | Sold | $280,000 | -1.7% | $106 / Sq Ft |
| 03/12/2017 03/12/17 | Pending | -- | -- | -- |
| 02/17/2017 02/17/17 | For Sale | $284,900 | -- | $108 / Sq Ft |
Tax History Compared to Growth
Tax History
| Year | Tax Paid | Tax Assessment Tax Assessment Total Assessment is a certain percentage of the fair market value that is determined by local assessors to be the total taxable value of land and additions on the property. | Land | Improvement |
|---|---|---|---|---|
| 2024 | $2,070 | $321,800 | $64,500 | $257,300 |
| 2023 | $2,042 | $321,800 | $64,500 | $257,300 |
| 2022 | $2,042 | $321,800 | $64,500 | $257,300 |
| 2021 | $2,028 | $321,800 | $64,500 | $257,300 |
| 2020 | $1,775 | $230,200 | $48,000 | $182,200 |
| 2019 | $1,810 | $230,200 | $48,000 | $182,200 |
| 2018 | $1,810 | $230,200 | $48,000 | $182,200 |
| 2017 | $1,928 | $230,200 | $48,000 | $182,200 |
| 2016 | $1,865 | $230,200 | $48,000 | $182,200 |
| 2015 | $1,897 | $230,200 | $48,000 | $182,200 |
| 2014 | $1,682 | $241,440 | $70,000 | $171,440 |
Agents Affiliated with this Home
-
Rachel Reardon

Seller's Agent in 2024
Rachel Reardon
RE/MAX Executives Charlotte, NC
(704) 560-3800
79 Total Sales
-
Ricardo Ardila
R
Buyer's Agent in 2024
Ricardo Ardila
Paola Alban Realtors
(704) 361-0240
31 Total Sales
-
Karen Minter

Seller's Agent in 2017
Karen Minter
Costello Real Estate and Investments LLC
(980) 949-1770
83 Total Sales
-
L
Buyer's Agent in 2017
Leila Schellenberg
RE/MAX Executives Charlotte, NC
Map
Source: Canopy MLS (Canopy Realtor® Association)
MLS Number: 4115871
APN: 06-030-285
- 1615 Jekyll Ln
- 4819 Sandtyn Dr
- 2019 Kendall Dr Unit 9
- 2007 Kendall Dr Unit 6
- 5106 Brynmar Dr
- 5405 Silver Creek Dr
- 506 Yucatan Dr
- 507 Yucatan Dr Unit Lot 71
- 6055 Brush Creek
- 7010 Brush Creek
- 905 Patricians Ln
- 1402 Wynhurst Dr
- 1102 High Brook Dr
- 1000 High Brook Dr
- 724 Cavesson Way
- 1518 Billy Howey Rd Unit 6
- 5607 Verrazano Dr
- 2309 Abundance Ln
- 1043 Rabbit Hill Ln
- 1043 Rabbit Hill Ln
