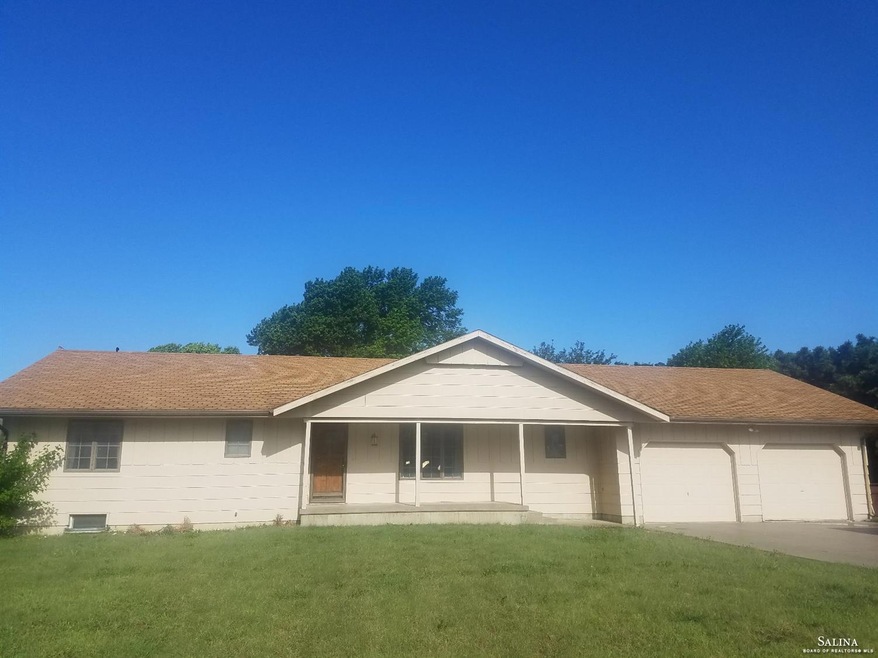
Last list price
1609 Justin Dr McPherson, KS 67460
3
Beds
2
Baths
1,362
Sq Ft
0.28
Acres
Highlights
- Ranch Style House
- Wood Frame Window
- Cooling Available
- No HOA
- 2 Car Attached Garage
- Forced Air Heating System
About This Home
As of July 20183 bedroom 1 3/4 bathroom with egress window in basement & stubbed for bath. Large main floor laundry with sink. Solar fans in attic, attic blanket installed. Great location.
Last Agent to Sell the Property
Coldwell Banker Apw Realtors License #SP00047924 Listed on: 05/25/2018

Home Details
Home Type
- Single Family
Est. Annual Taxes
- $2,738
Year Built
- Built in 1991
Parking
- 2 Car Attached Garage
Home Design
- Ranch Style House
- Frame Construction
- Composition Roof
Interior Spaces
- Window Treatments
- Wood Frame Window
- Casement Windows
- Combination Dining and Living Room
- Microwave
- Laundry on main level
- Unfinished Basement
Flooring
- Carpet
- Vinyl
Bedrooms and Bathrooms
- 3 Main Level Bedrooms
- 2 Full Bathrooms
Utilities
- Cooling Available
- Forced Air Heating System
- Heating System Uses Natural Gas
- Gas Water Heater
Additional Features
- Grab Bars
- 0.28 Acre Lot
Community Details
- No Home Owners Association
Ownership History
Date
Name
Owned For
Owner Type
Purchase Details
Closed on
Jan 1, 1991
Bought by
Madden Jackie L & Bertha Trust
Total Days on Market
16
Current Estimated Value
Similar Homes in McPherson, KS
Create a Home Valuation Report for This Property
The Home Valuation Report is an in-depth analysis detailing your home's value as well as a comparison with similar homes in the area
Home Values in the Area
Average Home Value in this Area
Purchase History
| Date | Type | Sale Price | Title Company |
|---|---|---|---|
| Deed | $81,900 | -- |
Source: Public Records
Property History
| Date | Event | Price | Change | Sq Ft Price |
|---|---|---|---|---|
| 06/01/2021 06/01/21 | Off Market | -- | -- | -- |
| 07/11/2018 07/11/18 | Sold | -- | -- | -- |
| 07/11/2018 07/11/18 | Sold | -- | -- | -- |
| 06/11/2018 06/11/18 | Pending | -- | -- | -- |
| 06/11/2018 06/11/18 | Pending | -- | -- | -- |
| 05/25/2018 05/25/18 | For Sale | $150,000 | -9.0% | $110 / Sq Ft |
| 05/25/2018 05/25/18 | For Sale | $164,900 | -- | $121 / Sq Ft |
Source: Great Plains MLS
Tax History Compared to Growth
Tax History
| Year | Tax Paid | Tax Assessment Tax Assessment Total Assessment is a certain percentage of the fair market value that is determined by local assessors to be the total taxable value of land and additions on the property. | Land | Improvement |
|---|---|---|---|---|
| 2025 | $2,918 | $22,000 | $4,014 | $17,986 |
| 2024 | $29 | $20,546 | $4,014 | $16,532 |
| 2023 | $2,870 | $19,948 | $3,041 | $16,907 |
| 2022 | $2,512 | $18,126 | $3,591 | $14,535 |
| 2021 | $2,525 | $18,126 | $3,591 | $14,535 |
| 2020 | $2,630 | $18,109 | $3,452 | $14,657 |
| 2019 | $2,525 | $17,327 | $3,315 | $14,012 |
| 2018 | $2,814 | $19,594 | $2,539 | $17,055 |
| 2017 | $2,738 | $19,209 | $2,571 | $16,638 |
| 2016 | $2,655 | $18,832 | $2,571 | $16,261 |
| 2015 | -- | $18,464 | $2,704 | $15,760 |
| 2014 | $2,401 | $17,925 | $2,162 | $15,763 |
Source: Public Records
Agents Affiliated with this Home
-
Mark Baxa
M
Seller's Agent in 2018
Mark Baxa
Coldwell Banker APW REALTORS
(785) 826-3437
31 Total Sales
Map
Source: Great Plains MLS
MLS Number: 19625
APN: 135-16-0-30-05-016.00-0
Nearby Homes
