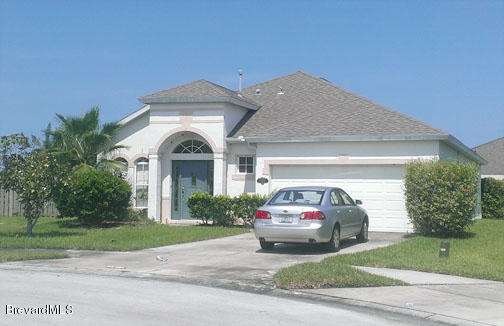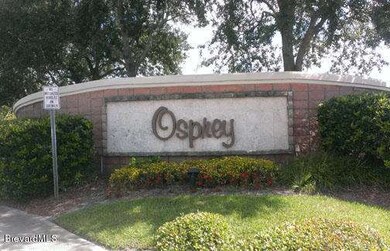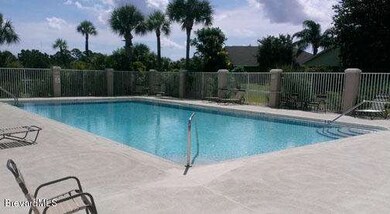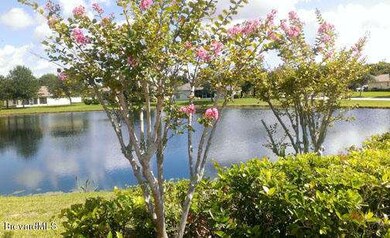
1609 Kestrel Ct Rockledge, FL 32955
Highlights
- Open Floorplan
- Screened Porch
- Breakfast Area or Nook
- Viera High School Rated A-
- Community Pool
- Cul-De-Sac
About This Home
As of May 2016Spacious 3-bedroom 2-bath 2-car garage CBS home on cul-de-sac in desirable Viera neighborhood, just north of Viera Blvd. Catch the breezes on the screened porch overlooking private back yard.
Last Agent to Sell the Property
Bree Fary
RE/MAX Elite Listed on: 02/12/2016
Home Details
Home Type
- Single Family
Est. Annual Taxes
- $3,823
Year Built
- Built in 2001
Lot Details
- 9,148 Sq Ft Lot
- Cul-De-Sac
- South Facing Home
HOA Fees
Parking
- 2 Car Attached Garage
- Garage Door Opener
Home Design
- Shingle Roof
- Concrete Siding
- Block Exterior
- Stucco
Interior Spaces
- 1,771 Sq Ft Home
- 1-Story Property
- Open Floorplan
- Built-In Features
- Ceiling Fan
- Family Room
- Screened Porch
- Fire and Smoke Detector
Kitchen
- Breakfast Area or Nook
- Electric Range
- Microwave
- Dishwasher
- Disposal
Flooring
- Carpet
- Tile
Bedrooms and Bathrooms
- 3 Bedrooms
- Split Bedroom Floorplan
- Walk-In Closet
- 2 Full Bathrooms
- Bathtub and Shower Combination in Primary Bathroom
- Spa Bath
Laundry
- Laundry Room
- Dryer
- Washer
Outdoor Features
- Patio
Schools
- Williams Elementary School
- Mcnair Middle School
- Viera High School
Utilities
- Central Heating and Cooling System
- Electric Water Heater
- Septic Tank
Listing and Financial Details
- Assessor Parcel Number 25-36-27-Se-0000c.0-0011.00
Community Details
Overview
- Viera N Pud Parcel G 1 Phase 4 Subdivision
- Maintained Community
Recreation
- Community Pool
Ownership History
Purchase Details
Home Financials for this Owner
Home Financials are based on the most recent Mortgage that was taken out on this home.Purchase Details
Home Financials for this Owner
Home Financials are based on the most recent Mortgage that was taken out on this home.Similar Homes in Rockledge, FL
Home Values in the Area
Average Home Value in this Area
Purchase History
| Date | Type | Sale Price | Title Company |
|---|---|---|---|
| Warranty Deed | -- | Supreme Title | |
| Warranty Deed | -- | Supreme Title | |
| Warranty Deed | -- | Supreme Title | |
| Warranty Deed | -- | Supreme Title | |
| Warranty Deed | -- | Supreme Title | |
| Warranty Deed | -- | Supreme Title | |
| Warranty Deed | $220,000 | Supreme Title | |
| Warranty Deed | $148,700 | -- |
Mortgage History
| Date | Status | Loan Amount | Loan Type |
|---|---|---|---|
| Open | $200,000 | New Conventional | |
| Closed | $209,000 | No Value Available | |
| Previous Owner | $100,000 | No Value Available | |
| Closed | $0 | No Value Available |
Property History
| Date | Event | Price | Change | Sq Ft Price |
|---|---|---|---|---|
| 08/01/2025 08/01/25 | Price Changed | $430,000 | +0.8% | $243 / Sq Ft |
| 07/22/2025 07/22/25 | Price Changed | $426,500 | -0.8% | $241 / Sq Ft |
| 07/11/2025 07/11/25 | Price Changed | $430,000 | -1.1% | $243 / Sq Ft |
| 07/03/2025 07/03/25 | Price Changed | $435,000 | -0.7% | $246 / Sq Ft |
| 06/21/2025 06/21/25 | Price Changed | $438,000 | -1.6% | $247 / Sq Ft |
| 06/06/2025 06/06/25 | For Sale | $445,000 | +102.3% | $251 / Sq Ft |
| 05/13/2016 05/13/16 | Sold | $220,000 | -2.2% | $124 / Sq Ft |
| 02/17/2016 02/17/16 | Pending | -- | -- | -- |
| 02/12/2016 02/12/16 | For Sale | $225,000 | -- | $127 / Sq Ft |
Tax History Compared to Growth
Tax History
| Year | Tax Paid | Tax Assessment Tax Assessment Total Assessment is a certain percentage of the fair market value that is determined by local assessors to be the total taxable value of land and additions on the property. | Land | Improvement |
|---|---|---|---|---|
| 2023 | $3,489 | $232,690 | $0 | $0 |
| 2022 | $3,290 | $225,920 | $0 | $0 |
| 2021 | $3,483 | $219,340 | $0 | $0 |
| 2020 | $3,488 | $216,320 | $0 | $0 |
| 2019 | $3,439 | $211,460 | $0 | $0 |
| 2018 | $3,450 | $207,520 | $0 | $0 |
| 2017 | $3,482 | $203,260 | $46,200 | $157,060 |
| 2016 | $3,999 | $192,640 | $46,200 | $146,440 |
| 2015 | $3,823 | $171,710 | $43,050 | $128,660 |
| 2014 | $3,649 | $156,100 | $43,050 | $113,050 |
Agents Affiliated with this Home
-
L
Seller's Agent in 2025
Luis Rojas
Redfin Corp.
-
B
Seller's Agent in 2016
Bree Fary
RE/MAX
-

Buyer's Agent in 2016
Joe Friedman
Keller Williams Realty Brevard
(321) 802-1563
83 Total Sales
-
J
Buyer's Agent in 2016
Joseph Friedman
Keller Williams Realty Brevard
Map
Source: Space Coast MLS (Space Coast Association of REALTORS®)
MLS Number: 746530
APN: 25-36-27-SE-0000C.0-0011.00
- 1833 Sun Gazer Dr
- 1841 Sun Gazer Dr
- 1773 Sun Gazer Dr
- 1632 Sun Gazer Dr
- 5188 Wexford Dr
- 5077 Templeton Place
- 827 Thrasher Dr
- 5290 Somerville Dr
- 1830 Long Iron Dr Unit 721
- 1861 Long Iron Dr Unit 1121
- 1820 Long Iron Dr Unit 525
- 1870 Long Iron Dr Unit 1225
- 1880 Long Iron Dr Unit 1322
- 1810 Long Iron Dr Unit 327
- 1851 Long Iron Dr Unit 903
- 1007 Dowitcher Ct
- 5240 Somerville Dr
- 4620 Manchester Dr
- 2324 Addington Cir
- 1265 Valley View Ave



