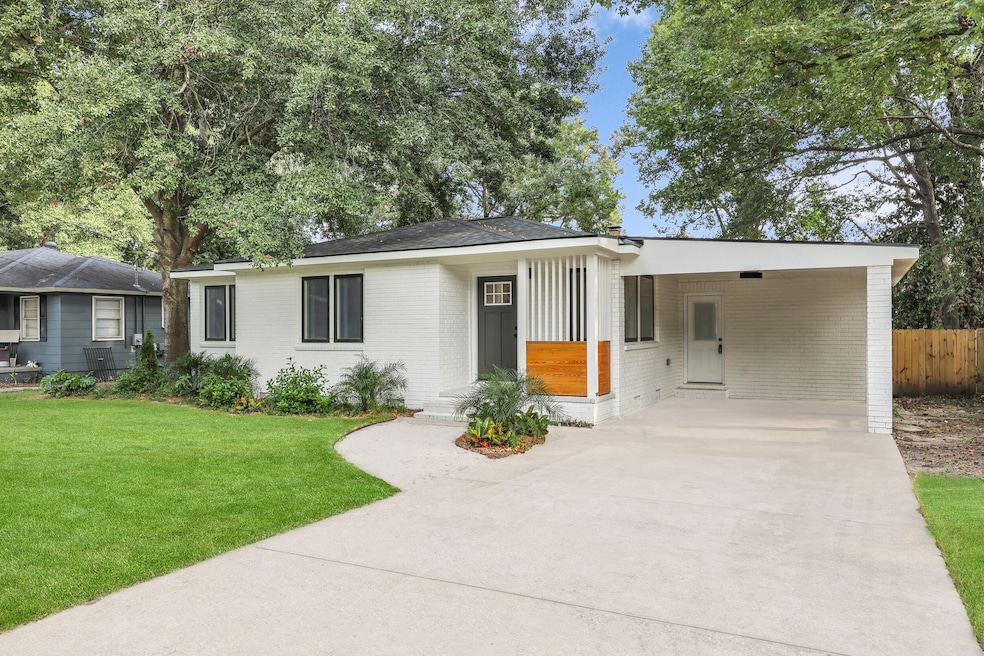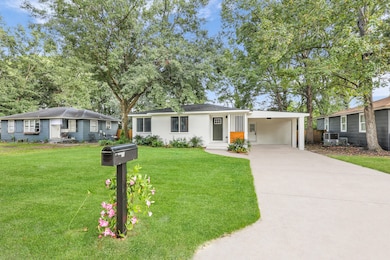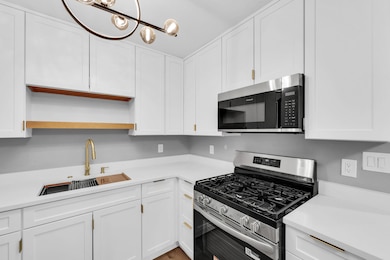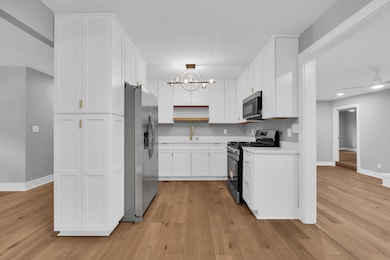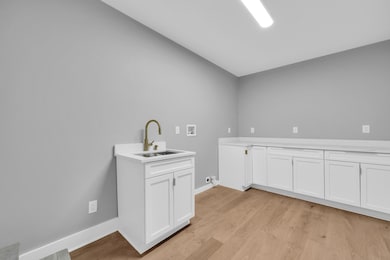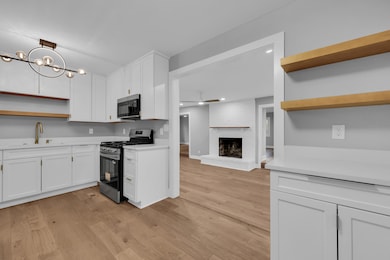1609 Larry St Charleston, SC 29406
Park Circle NeighborhoodEstimated payment $2,835/month
Highlights
- Contemporary Architecture
- Formal Dining Room
- Laundry Room
- Mud Room
- Dual Closets
- Luxury Vinyl Plank Tile Flooring
About This Home
Park Circle Adjacent! Step inside this turn-key, beautifully redone mid-century modern and prepare to be impressed. With five bedrooms and three full bathrooms (yes, everyone gets their own space), this home has been fully renovated from head to toe--no project weekends required.Two en-suite bedrooms with generous closets--because who doesn't love having options?A sunken living room featuring a cozy wood-burning fireplace--perfect for pretending you read by the fire.Convenient mudroom/laundry entry through the carport--because life (and muddy shoes) happen.Located in an X flood zone--which means no flood insurance required. That's peace of mind and money back in your pocket.Everything here is brand new: electric, plumbing, drywall, insulation, cabinetry, appliances, counters, doors (inside & out), windows, roof, HVAC, and a tankless water heater. Translation: peace of mind for years to come.
Designer finishes elevate the space, while the large fenced backyard and lushly landscaped front yard make outdoor living as effortless as indoor.
Best of all, you're just minutes from Park Circle and a quick trip to downtown Charlestonso you can enjoy the best of both worlds: neighborhood charm and city convenience.
This is the kind of home you walk into and think: Yep, I could live here tomorrow. And you canbecause it's move-in ready.
Home Details
Home Type
- Single Family
Est. Annual Taxes
- $2,429
Year Built
- Built in 1958
Lot Details
- 8,276 Sq Ft Lot
- Elevated Lot
- Wood Fence
Home Design
- Contemporary Architecture
- Brick Foundation
- Architectural Shingle Roof
Interior Spaces
- 2,138 Sq Ft Home
- 1-Story Property
- Smooth Ceilings
- Ceiling Fan
- Mud Room
- Family Room with Fireplace
- Formal Dining Room
- Utility Room
- Luxury Vinyl Plank Tile Flooring
- Crawl Space
Kitchen
- Gas Range
- Microwave
- Dishwasher
Bedrooms and Bathrooms
- 5 Bedrooms
- Dual Closets
- Walk-In Closet
- 3 Full Bathrooms
Laundry
- Laundry Room
- Washer and Electric Dryer Hookup
Parking
- 1 Parking Space
- 1 Carport Space
Schools
- Matilda Dunston Elementary School
- Morningside Middle School
- North Charleston High School
Utilities
- Central Heating and Cooling System
Community Details
- Charleston Farms Subdivision
Map
Home Values in the Area
Average Home Value in this Area
Tax History
| Year | Tax Paid | Tax Assessment Tax Assessment Total Assessment is a certain percentage of the fair market value that is determined by local assessors to be the total taxable value of land and additions on the property. | Land | Improvement |
|---|---|---|---|---|
| 2024 | $3,265 | $7,590 | $0 | $0 |
| 2023 | $2,429 | $7,590 | $0 | $0 |
| 2022 | $2,270 | $7,590 | $0 | $0 |
| 2021 | $2,253 | $7,590 | $0 | $0 |
| 2020 | $2,234 | $7,590 | $0 | $0 |
| 2019 | $2,033 | $6,600 | $0 | $0 |
| 2017 | $1,715 | $5,850 | $0 | $0 |
| 2015 | $1,234 | $4,350 | $0 | $0 |
| 2014 | $1,378 | $0 | $0 | $0 |
| 2011 | -- | $0 | $0 | $0 |
Property History
| Date | Event | Price | List to Sale | Price per Sq Ft | Prior Sale |
|---|---|---|---|---|---|
| 09/19/2025 09/19/25 | For Sale | $499,999 | +1150.0% | $234 / Sq Ft | |
| 03/24/2017 03/24/17 | Sold | $40,000 | 0.0% | $19 / Sq Ft | View Prior Sale |
| 03/07/2017 03/07/17 | Pending | -- | -- | -- | |
| 01/30/2017 01/30/17 | For Sale | $40,000 | -- | $19 / Sq Ft |
Purchase History
| Date | Type | Sale Price | Title Company |
|---|---|---|---|
| Deed | $180,000 | None Listed On Document | |
| Deed | $180,000 | None Listed On Document | |
| Quit Claim Deed | -- | Weeks And Irvine Llc | |
| Quit Claim Deed | -- | None Available | |
| Special Master Deed | -- | None Available | |
| Quit Claim Deed | -- | None Available | |
| Quit Claim Deed | $40,000 | None Available | |
| Quit Claim Deed | -- | -- | |
| Public Action Common In Florida Clerks Tax Deed Or Tax Deeds Or Property Sold For Taxes | $40,000 | -- |
Mortgage History
| Date | Status | Loan Amount | Loan Type |
|---|---|---|---|
| Previous Owner | $150,000 | New Conventional |
Source: CHS Regional MLS
MLS Number: 25025698
APN: 471-01-00-055
- 1652 Larry St
- 1507 Sumner Ave
- 5629 Attaway St
- 5406 Attaway St
- 5464 Dutton Ave
- 5538 Blackwell Ave
- 1821 Wasp St
- 5209 Sterrett St
- 5277 Hartford Cir
- 5199 Celtic Dr
- 5815 Robinson St
- 5141 E East Liberty Park Cir
- 5814 Robinson St Unit A,B,C,D
- 5332 Parkside Dr
- 1314 Fretwell St
- 1114 Melvin Dr
- 5304 E Dolphin St
- 5158 E Liberty Park Cir
- 5183 E Liberty Park Cir
- 5119 Parkside Dr
- 5610 Blackwell Ave
- 5682 Sablewood St Unit Collins
- 5682 Sablewood St Unit Concord
- 5682 Sablewood St Unit Marion
- 5674 Sablewood St
- 1109 Melvin Dr Unit 1109 Unit A
- 5111 Parkside Dr
- 1904 Gumwood Blvd
- 1249 Maxwell St
- 1231 Remount Rd Unit 202
- 5941 Willard Dr
- 1090 Berkeley St
- 4835 Rivers Ave
- 2018 Morningside Dr Unit ID1344197P
- 4731 Spruce St
- 5820-5822 Murray Dr
- 2403 Mall Dr
- 4673 Hassell Ave
- 2403 Mall Dr Unit A4
- 2403 Mall Dr Unit A2
