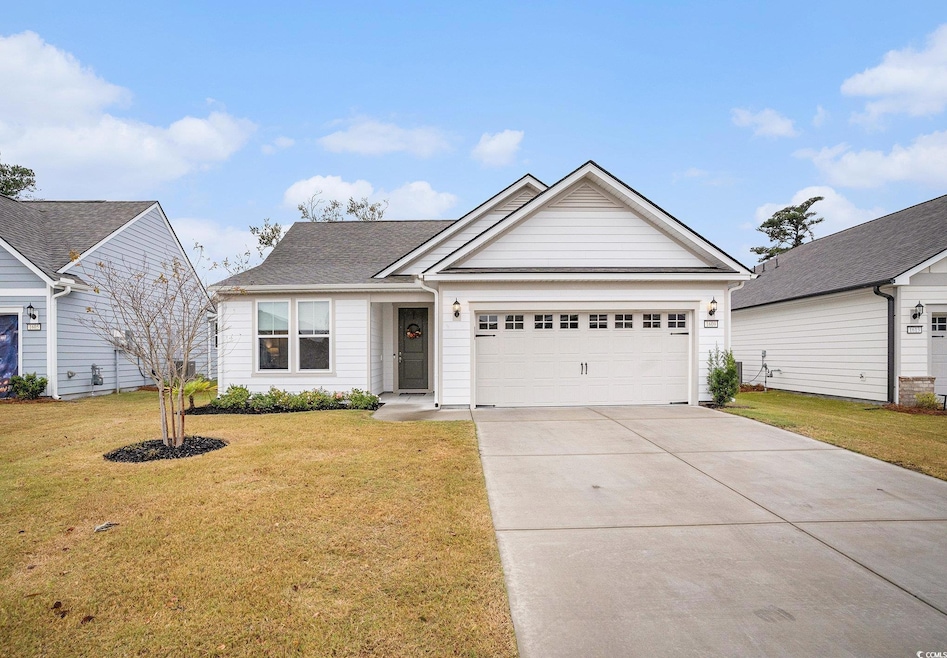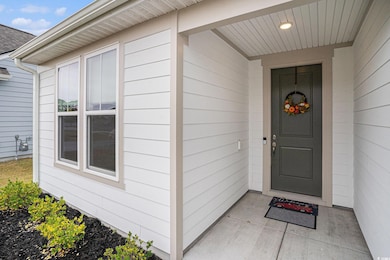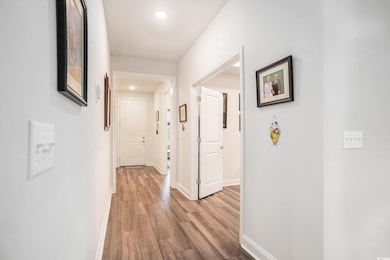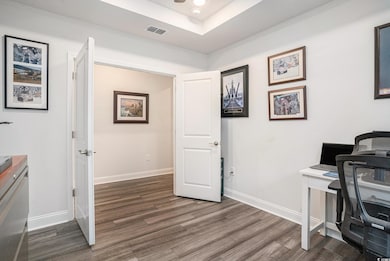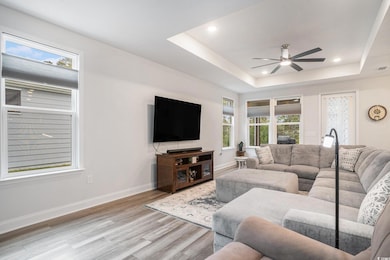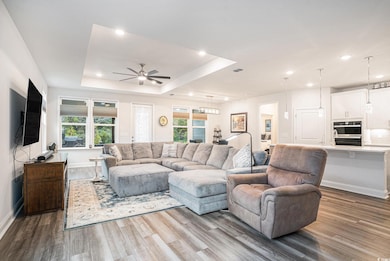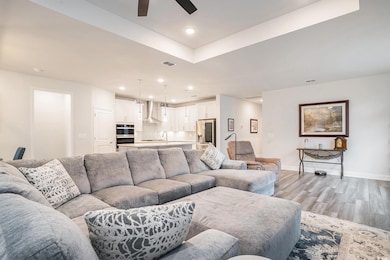1609 Littleleaf Loop Atlantic Beach, SC 29582
Crescent Beach NeighborhoodEstimated payment $3,899/month
Highlights
- Active Adult
- Low Country Architecture
- Community Indoor Pool
- Clubhouse
- Main Floor Bedroom
- Golf Cart Garage
About This Home
This beautifully maintained home is situated on a private, wooded homesite and offers a spacious open floorplan designed for comfortable coastal living. The extended gathering room flows seamlessly into a gourmet kitchen featuring built-in stainless Whirlpool appliances, a stainless vent hood over the gas cooktop, white and gray cabinetry, quartz countertops, and a desert gray tile backsplash with under-cabinet lighting. The home includes luxury vinyl plank flooring throughout, a large screened lanai with a gas stub-out for a future grill or outdoor kitchen, and a 2-car garage with additional tandem storage or golf cart space. Elegant tray ceilings accent the gathering room, flex/bonus room, and owner’s suite. The owner’s bathroom showcases a fully tiled spa shower with Carrara-style tile and a spacious walk-in closet. Additional upgrades include a custom trim package, brushed nickel finishes, gutters, and an irrigation system. Located within a vibrant 55+ community in central North Myrtle Beach—just a mile from the ocean—residents enjoy golf cart-friendly streets, pet-friendly policies, and fenced yards. HOA dues include yard maintenance, high-speed internet, cable, and access to planned resort-style amenities such as a clubhouse, indoor lap pool, outdoor saltwater pool and hot tub, pickleball and bocce courts, putting green, and a fitness center. A full-time lifestyle director coordinates community events and activities. Conveniently close to shopping, dining, medical facilities, marinas, golf courses, and public beach access, this property combines relaxed coastal living with an active, social community setting. Don't wait. Schedule your private tour today!
Listing Agent
Sue Curlett
Redfin Corporation License #593739 Listed on: 10/30/2025
Home Details
Home Type
- Single Family
Year Built
- Built in 2024
Lot Details
- 6,970 Sq Ft Lot
- Rectangular Lot
HOA Fees
- $287 Monthly HOA Fees
Parking
- 2 Car Attached Garage
- Garage Door Opener
- Golf Cart Garage
Home Design
- Low Country Architecture
- Slab Foundation
- Concrete Siding
- Tile
Interior Spaces
- 1,939 Sq Ft Home
- Tray Ceiling
- Entrance Foyer
- Den
- Screened Porch
- Luxury Vinyl Tile Flooring
- Fire and Smoke Detector
Kitchen
- Range with Range Hood
- Microwave
- Dishwasher
- Stainless Steel Appliances
- Kitchen Island
- Solid Surface Countertops
- Disposal
Bedrooms and Bathrooms
- 2 Bedrooms
- Main Floor Bedroom
- Bathroom on Main Level
- 2 Full Bathrooms
- Vaulted Bathroom Ceilings
Laundry
- Laundry Room
- Washer and Dryer Hookup
Schools
- Ocean Drive Elementary School
- North Myrtle Beach Middle School
- North Myrtle Beach High School
Utilities
- Central Heating and Cooling System
- Cooling System Powered By Gas
- Heating System Uses Gas
- Underground Utilities
- Tankless Water Heater
- Gas Water Heater
- Phone Available
- Cable TV Available
Additional Features
- Handicap Accessible
- Patio
Community Details
Overview
- Active Adult
- Association fees include landscape/lawn, manager, recreation facilities, primary antenna/cable TV, internet access
- The community has rules related to allowable golf cart usage in the community
Amenities
- Clubhouse
Recreation
- Community Indoor Pool
Map
Home Values in the Area
Average Home Value in this Area
Property History
| Date | Event | Price | List to Sale | Price per Sq Ft |
|---|---|---|---|---|
| 10/30/2025 10/30/25 | For Sale | $579,900 | -- | $299 / Sq Ft |
Source: Coastal Carolinas Association of REALTORS®
MLS Number: 2526181
- 1738 Cenith Dr
- 1726 Cenith Dr
- 113 Palmetto Harbour Dr
- 140 Palmetto Harbour Dr
- 124 Palmetto Harbour Dr
- 194 Palmetto Harbour Dr
- 120 Palmetto Harbour Dr Unit Palmetto Harbor
- 181 Palmetto Harbour Dr
- 304 Spartina Ct
- 1327 Saw Palmetto St Unit (Phase 1 Lot 154)
- 1131 Grinnell St Unit (Phase 2 Lot 577)
- 1033 Lady Bird Way Unit (Phase 2 Lot 488)
- 1437 Crested Iris Way Unit (Phase 4 Lot 352)
- 1185 Lady Bird Way Unit (Phase 2 Lot 508)
- 1139 Grinnell St Unit (Phase 2 Lot 575)
- 1400 Littleleaf Loop
- 235 Palmetto Harbour Dr
- 247 Palmetto Harbour Dr Unit Lot 35
- 1346 Littleleaf Loop
- 9785 Anchor Dr
- 1500 Cenith Dr Unit A-403
- 1500 Cenith Dr Unit C201
- 1101 Possum Trot Rd Unit 102 B
- 1100 Possum Trot Rd Unit G 336
- 1100 Possum Trot Rd Unit F123
- 1100 David St
- 1012 Possum Trot Rd
- 1908 Hwy 17 S Unit ID1382460P
- 1908 Hwy 17 S Unit ID1329074P
- 1908 Hwy 17 S Unit ID1382458P
- 1908 Hwy 17 S Unit ID1329036P
- 911 Charles St
- 1911 Madison Dr
- 2406 Bert Dr
- 605A 17th Ave S
- 829 Palmwood Cir Unit 829 9th Ave S., 58
- 911 Ocean Pines Ct
- 1522 S Ocean Blvd
- 1524 S Ocean Blvd Unit 28
- 1501 S Ocean Blvd Unit 305
