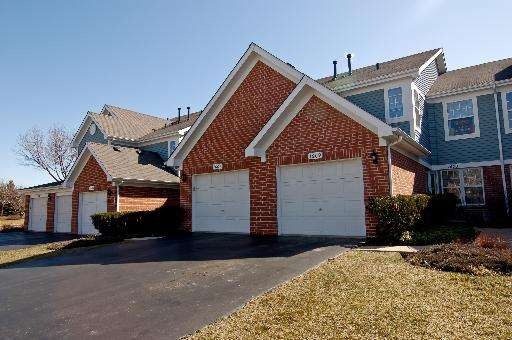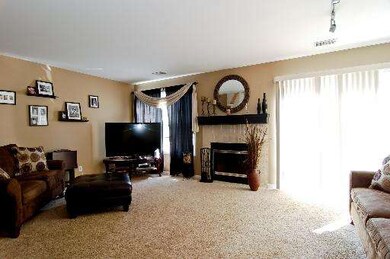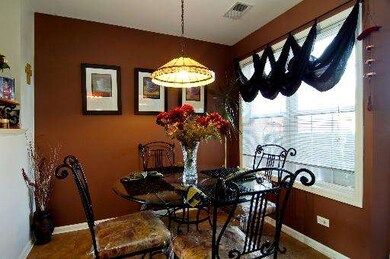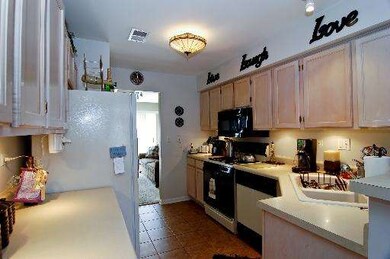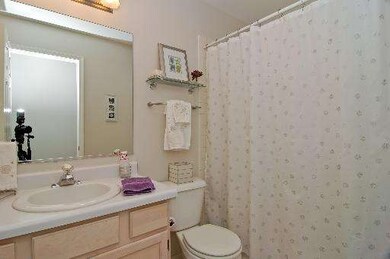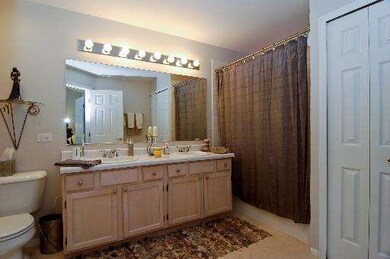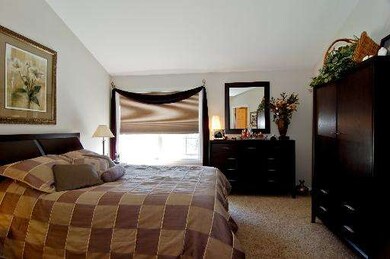1609 Mansfield Ct Unit 16015 Roselle, IL 60172
Highlights
- Attached Garage
- Breakfast Bar
- Forced Air Heating and Cooling System
- Lake Park High School Rated A
About This Home
As of April 2023Well maintained Hamilton model. Light & Bright outstanding location, close to park,train & Elgin Ohare Spacious eat-in kitchen, master bedroom w/vaulted ceiling, walk in closet & large master bath w/ dbl sinks, extra closet, soaking tub & shower. Cozy fireplace, 6 panel doors w/oak rails, skylights this home has is all. Seller hates to leave don't miss this great opportunity. Home AS IS and is a Short Sale
Last Agent to Sell the Property
Lynn Galik
Property Details
Home Type
- Condominium
Est. Annual Taxes
- $5,126
Year Built
- 1995
HOA Fees
- $230 per month
Parking
- Attached Garage
- Parking Included in Price
Home Design
- Slab Foundation
- Aluminum Siding
- Steel Siding
- Vinyl Siding
Interior Spaces
- Primary Bathroom is a Full Bathroom
- See Through Fireplace
Kitchen
- Breakfast Bar
- Oven or Range
- Dishwasher
Laundry
- Dryer
- Washer
Utilities
- Forced Air Heating and Cooling System
- Heating System Uses Gas
- Lake Michigan Water
Community Details
- Pets Allowed
Ownership History
Purchase Details
Home Financials for this Owner
Home Financials are based on the most recent Mortgage that was taken out on this home.Purchase Details
Home Financials for this Owner
Home Financials are based on the most recent Mortgage that was taken out on this home.Purchase Details
Purchase Details
Home Financials for this Owner
Home Financials are based on the most recent Mortgage that was taken out on this home.Purchase Details
Home Financials for this Owner
Home Financials are based on the most recent Mortgage that was taken out on this home.Purchase Details
Home Financials for this Owner
Home Financials are based on the most recent Mortgage that was taken out on this home.Purchase Details
Home Financials for this Owner
Home Financials are based on the most recent Mortgage that was taken out on this home.Purchase Details
Home Financials for this Owner
Home Financials are based on the most recent Mortgage that was taken out on this home.Map
Home Values in the Area
Average Home Value in this Area
Purchase History
| Date | Type | Sale Price | Title Company |
|---|---|---|---|
| Quit Claim Deed | -- | None Listed On Document | |
| Warranty Deed | $290,000 | North American Title Insurance | |
| Interfamily Deed Transfer | -- | None Available | |
| Warranty Deed | $212,000 | Altima Title | |
| Warranty Deed | $150,000 | Citywide Title Corporation | |
| Warranty Deed | $213,000 | Atgf | |
| Warranty Deed | $160,000 | -- | |
| Joint Tenancy Deed | $143,500 | -- |
Mortgage History
| Date | Status | Loan Amount | Loan Type |
|---|---|---|---|
| Previous Owner | $174,000 | New Conventional | |
| Previous Owner | $201,400 | New Conventional | |
| Previous Owner | $112,500 | New Conventional | |
| Previous Owner | $205,000 | Unknown | |
| Previous Owner | $44,000 | Unknown | |
| Previous Owner | $170,400 | Purchase Money Mortgage | |
| Previous Owner | $152,800 | Unknown | |
| Previous Owner | $155,200 | No Value Available | |
| Previous Owner | $128,700 | Unknown | |
| Closed | $21,300 | No Value Available |
Property History
| Date | Event | Price | Change | Sq Ft Price |
|---|---|---|---|---|
| 04/20/2023 04/20/23 | Sold | $290,000 | +1.8% | $166 / Sq Ft |
| 03/10/2023 03/10/23 | Pending | -- | -- | -- |
| 03/01/2023 03/01/23 | For Sale | $285,000 | +34.4% | $163 / Sq Ft |
| 12/09/2020 12/09/20 | Sold | $212,000 | -1.3% | $121 / Sq Ft |
| 10/16/2020 10/16/20 | Pending | -- | -- | -- |
| 10/13/2020 10/13/20 | Price Changed | $214,900 | -4.4% | $123 / Sq Ft |
| 09/22/2020 09/22/20 | For Sale | $224,900 | +49.9% | $129 / Sq Ft |
| 05/08/2013 05/08/13 | Sold | $150,000 | 0.0% | $86 / Sq Ft |
| 03/13/2013 03/13/13 | Pending | -- | -- | -- |
| 03/10/2013 03/10/13 | Off Market | $150,000 | -- | -- |
| 03/06/2013 03/06/13 | For Sale | $150,000 | -- | $86 / Sq Ft |
Tax History
| Year | Tax Paid | Tax Assessment Tax Assessment Total Assessment is a certain percentage of the fair market value that is determined by local assessors to be the total taxable value of land and additions on the property. | Land | Improvement |
|---|---|---|---|---|
| 2023 | $5,126 | $74,840 | $11,390 | $63,450 |
| 2022 | $5,467 | $77,150 | $11,110 | $66,040 |
| 2021 | $5,044 | $71,050 | $10,560 | $60,490 |
| 2020 | $5,065 | $69,310 | $10,300 | $59,010 |
| 2019 | $4,903 | $66,610 | $9,900 | $56,710 |
| 2018 | $5,541 | $72,620 | $12,480 | $60,140 |
| 2017 | $5,284 | $67,310 | $11,570 | $55,740 |
| 2016 | $5,070 | $62,300 | $10,710 | $51,590 |
| 2015 | $4,995 | $58,130 | $9,990 | $48,140 |
| 2014 | $4,350 | $51,050 | $9,990 | $41,060 |
| 2013 | $4,317 | $52,790 | $10,330 | $42,460 |
Source: Midwest Real Estate Data (MRED)
MLS Number: MRD08285003
APN: 02-05-230-013
- 1500 Brittania Way Unit 13614
- 1355 Hampshire Ct Unit 15511
- 165 Avalon Ct Unit 13043
- 1788 Nature Ct Unit 60B178
- 1745 Nature Ct Unit 56B174
- 1808 Grove Ave Unit 15B180
- 1518 Harbour Ct Unit 2A
- 134 Andover Dr
- 1210 Churchill Dr
- 200 Rodenburg Rd
- 1170 Singleton Dr
- 6896 Orchard Ln
- 6856 Meadowbrook Ln
- 1414 Cornerstone Place
- 1301 Fairlane Dr
- 5588 Cambridge Way
- 810 Case Dr
- 5508 Cloverdale Rd
- 1431 Bear Flag Dr Unit 1
- 1401 Fremont Dr Unit 101
