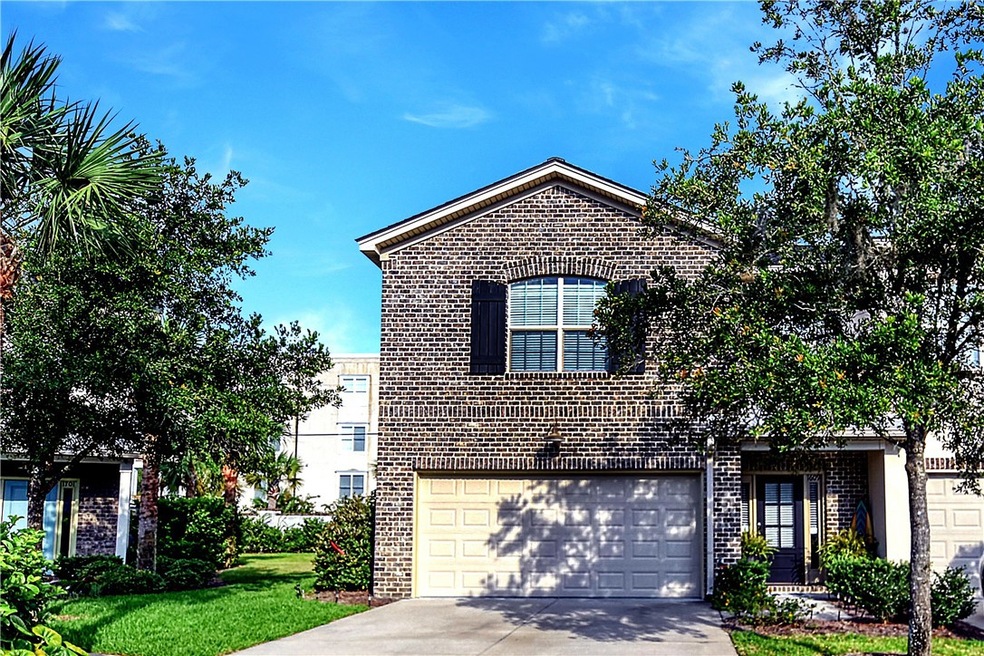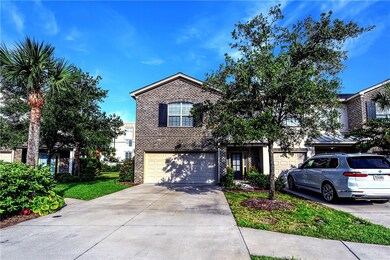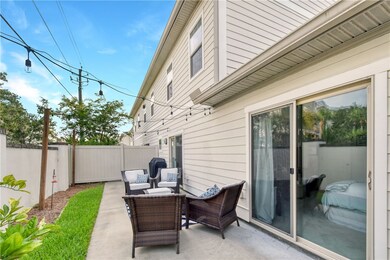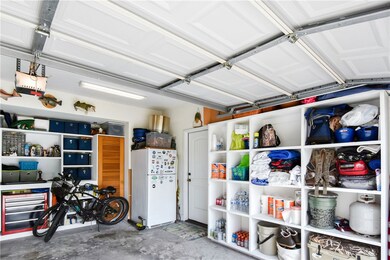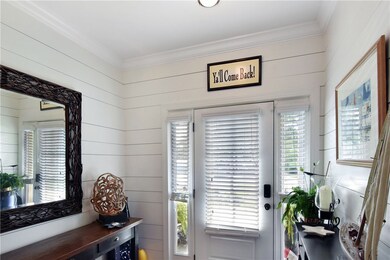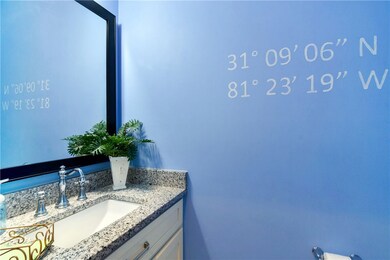
1609 Mariners Cir Saint Simons Island, GA 31522
Saint Simons NeighborhoodEstimated Value: $689,000 - $780,537
Highlights
- 2 Car Attached Garage
- Guest Parking
- Level Lot
- St. Simons Elementary School Rated A-
About This Home
As of October 2023A rare gem to find close to the river, marina and oaks at Gacoigne Bluff. This spacious condo is one of a few with 4 bedrooms and 3.5 baths in the popular neighborhood of Mariners Landing. With special added amenities throughout, walking into the front door you find shiplap in the foyer, with beautiful engineered wood floors that lead to a living/dining/kitchen area that is most inviting with natural sunlight coming through the patio and primary bedroom doors. The kitchen's white cabinets have the added touch of a large island with Carerrera marble and a farm sink with backlighting over cabinetry. With two main suites one is on the first floor and one is on the 2nd. All baths are tiled with both primary suites having beautiful tiled showers. Home has had only one owner and is meticulously maintained and decorated. The patio area is private with a gate for exterior entrance which is perfect for entertaining. The coveted two car garage with built ins has a double driveway for ample parking for friends and family. Neighborhood has a pool with bathhouse. Easy on and off the island. Close to shopping, entertainment, restaurants and just a short trip to the beach and village. Would make a nice primary or secondary home.
Last Agent to Sell the Property
BHHS Hodnett Cooper Real Estate License #261488 Listed on: 08/19/2023

Townhouse Details
Home Type
- Townhome
Est. Annual Taxes
- $3,299
Year Built
- Built in 2016
Lot Details
- 3,659 Sq Ft Lot
- Property fronts a county road
- 1 Common Wall
Parking
- 2 Car Attached Garage
- Garage Door Opener
- Driveway
- Guest Parking
Home Design
- Concrete Perimeter Foundation
Interior Spaces
- 2,694 Sq Ft Home
- 2-Story Property
Bedrooms and Bathrooms
- 4 Bedrooms
Schools
- St. Simons Elementary School
- Glynn Middle School
- Glynn Academy High School
Utilities
- Cable TV Available
Community Details
- Mariners Landing Subdivision
Listing and Financial Details
- Assessor Parcel Number 04-14864
Ownership History
Purchase Details
Home Financials for this Owner
Home Financials are based on the most recent Mortgage that was taken out on this home.Purchase Details
Home Financials for this Owner
Home Financials are based on the most recent Mortgage that was taken out on this home.Similar Homes in the area
Home Values in the Area
Average Home Value in this Area
Purchase History
| Date | Buyer | Sale Price | Title Company |
|---|---|---|---|
| Webb Marilyn | $725,000 | -- | |
| Broadwell Phyllis | $361,080 | -- |
Mortgage History
| Date | Status | Borrower | Loan Amount |
|---|---|---|---|
| Closed | Webb Marilyn | $725,000 | |
| Previous Owner | Broadwell Phyllis | $288,864 |
Property History
| Date | Event | Price | Change | Sq Ft Price |
|---|---|---|---|---|
| 10/27/2023 10/27/23 | Sold | $725,000 | -1.4% | $269 / Sq Ft |
| 08/26/2023 08/26/23 | Pending | -- | -- | -- |
| 08/19/2023 08/19/23 | For Sale | $735,000 | +103.6% | $273 / Sq Ft |
| 10/31/2016 10/31/16 | Sold | $361,080 | +0.3% | $163 / Sq Ft |
| 08/13/2016 08/13/16 | Pending | -- | -- | -- |
| 02/09/2016 02/09/16 | For Sale | $359,990 | -- | $162 / Sq Ft |
Tax History Compared to Growth
Tax History
| Year | Tax Paid | Tax Assessment Tax Assessment Total Assessment is a certain percentage of the fair market value that is determined by local assessors to be the total taxable value of land and additions on the property. | Land | Improvement |
|---|---|---|---|---|
| 2024 | $5,944 | $237,000 | $30,000 | $207,000 |
| 2023 | $2,852 | $250,000 | $30,000 | $220,000 |
| 2022 | $3,299 | $182,800 | $30,000 | $152,800 |
| 2021 | $3,398 | $153,520 | $22,000 | $131,520 |
| 2020 | $3,428 | $153,520 | $22,000 | $131,520 |
| 2019 | $3,428 | $149,520 | $18,000 | $131,520 |
| 2018 | $3,592 | $137,560 | $18,000 | $119,560 |
| 2017 | $3,428 | $131,560 | $18,000 | $113,560 |
Agents Affiliated with this Home
-
Melinda Laager

Seller's Agent in 2023
Melinda Laager
BHHS Hodnett Cooper Real Estate
(912) 269-3197
56 in this area
141 Total Sales
-
Reid Harris
R
Buyer's Agent in 2023
Reid Harris
eXp Realty, LLC
(912) 270-2050
2 in this area
4 Total Sales
-
Leighann Woods
L
Seller's Agent in 2016
Leighann Woods
Banker Real Estate
(912) 577-3311
30 in this area
42 Total Sales
Map
Source: Golden Isles Association of REALTORS®
MLS Number: 1641649
APN: 04-14864
- 1902 Mariners Cir
- 117 Gascoigne Ave Unit 202
- 117 Gascoigne Ave Unit 106
- 117 Gascoigne Ave Unit 103
- 509 Mariners Cir
- 404 Mariners Cir
- 305 Mariners Cir
- 803 Mariners Cir
- 254 Saint James Ave
- 1000 Sea Island Rd
- 1000 New Sea Island Rd Unit 43
- 1000 Sea Island Rd Unit 56
- 1000 Sea Island Rd
- 1000 New Sea Island Rd Unit 27
- 1000 Sea Island Rd Unit 72
- 420 Yacht Club Ln
- 916 Rose Cottage Rd
- 305 Yacht Club Ln
- 712 Hamilton Landing Dr
- LOT 8 Canopy Ct
- 1609 Mariners Cir
- 1608 Mariners Cir
- 1608 Mariners Cir Unit 1608
- 1607 Mariners Cir
- 1607 Mariners Cir Unit 1607
- 1701 Mariners Cir Unit 1701
- 1606 Mariners Cir
- 1702 Mariners Cir
- 1605 Mariners Cir
- 1605 Mariners Cir Unit 1605
- 1703 Mariners Cir
- 1604 Mariners Cir
- 1704 Mariners Cir
- 28 Gascoigne Ave Unit 28
- 13 Gascoigne Condo Unit 13
- 1603 Mariners Cir
- 1801 Mariners Cir Unit 1801
- 105 Gascoigne Ave Unit 302
- 105 Gascoigne Ave Unit 306
- 105 Gascoigne Ave Unit 102
