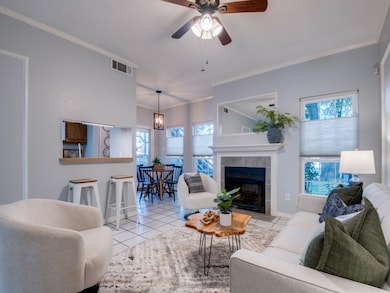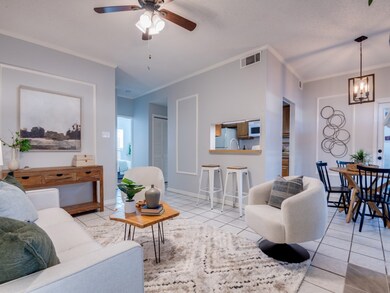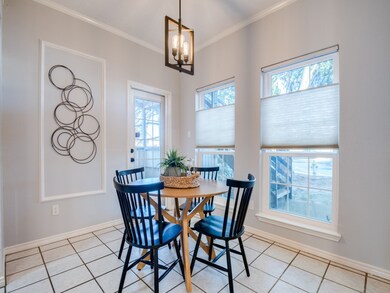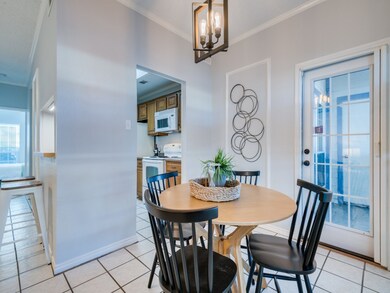1609 Marsh Ln Unit 110A Carrollton, TX 75006
Southeast Carrollton NeighborhoodEstimated payment $1,895/month
Highlights
- Outdoor Pool
- Traditional Architecture
- Ceramic Tile Flooring
- 2.7 Acre Lot
- Covered Patio or Porch
- 1-Story Property
About This Home
Discover comfort and convenience in this beautifully updated 2 bedroom 2 full-bathroom Carrollton condo! Freshly painted throughout, with updated bathrooms, this inviting property features newer sound-reducing windows that enhance energy efficiency while keeping the home peaceful and quiet. Enjoy effortless indoor–outdoor living with a covered patio, perfect for relaxing or entertaining year-round. Wood burning fireplace, cute community pool, and very well maintained. Located on Marsh Lane, just north of Beltline, this home offers unbeatable convenience with quick access to major highways, shopping, dining, parks, and top local amenities—making daily life easier and more connected. Move-in ready and thoughtfully improved, this home blends modern upgrades with a prime location. Don’t miss your chance to make it yours! HOA includes exterior insurance, exterior maintenance, water, trash, sewer, and community pool.
Property Details
Home Type
- Condominium
Est. Annual Taxes
- $4,092
Year Built
- Built in 1982
Lot Details
- Aluminum or Metal Fence
HOA Fees
- $554 Monthly HOA Fees
Home Design
- Traditional Architecture
- Brick Exterior Construction
- Slab Foundation
- Composition Roof
Interior Spaces
- 929 Sq Ft Home
- 1-Story Property
- Decorative Lighting
- Wood Burning Fireplace
- Window Treatments
- Washer and Dryer Hookup
Kitchen
- Electric Range
- Dishwasher
- Disposal
Flooring
- Laminate
- Ceramic Tile
Bedrooms and Bathrooms
- 2 Bedrooms
- 2 Full Bathrooms
Home Security
Parking
- No Garage
- 1 Covered Space
- Additional Parking
- Parking Lot
- Assigned Parking
Outdoor Features
- Outdoor Pool
- Covered Patio or Porch
Schools
- Jerry Junkins Elementary School
- White High School
Utilities
- Central Heating and Cooling System
- Gas Water Heater
- High Speed Internet
- Cable TV Available
Listing and Financial Details
- Assessor Parcel Number 14119000000100110
Community Details
Overview
- Association fees include insurance, ground maintenance, maintenance structure, sewer, trash, water
- Guardian Assoc Management Association
- Willow Lane Condos Subdivision
Security
- Carbon Monoxide Detectors
- Fire and Smoke Detector
Map
Home Values in the Area
Average Home Value in this Area
Tax History
| Year | Tax Paid | Tax Assessment Tax Assessment Total Assessment is a certain percentage of the fair market value that is determined by local assessors to be the total taxable value of land and additions on the property. | Land | Improvement |
|---|---|---|---|---|
| 2025 | $422 | $197,780 | $46,940 | $150,840 |
| 2024 | $422 | $197,780 | $46,940 | $150,840 |
| 2023 | $422 | $185,180 | $23,470 | $161,710 |
| 2022 | $3,552 | $153,290 | $23,470 | $129,820 |
| 2021 | $3,297 | $134,710 | $23,470 | $111,240 |
| 2020 | $3,400 | $134,710 | $23,470 | $111,240 |
| 2019 | $3,217 | $120,770 | $23,470 | $97,300 |
| 2018 | $3,066 | $120,770 | $23,470 | $97,300 |
| 2017 | $2,785 | $109,620 | $14,080 | $95,540 |
| 2016 | $2,671 | $105,120 | $14,080 | $91,040 |
| 2015 | $3 | $69,680 | $14,080 | $55,600 |
| 2014 | $3 | $65,030 | $14,080 | $50,950 |
Property History
| Date | Event | Price | List to Sale | Price per Sq Ft |
|---|---|---|---|---|
| 12/12/2025 12/12/25 | For Sale | $190,000 | -- | $205 / Sq Ft |
Purchase History
| Date | Type | Sale Price | Title Company |
|---|---|---|---|
| Warranty Deed | -- | None Available | |
| Warranty Deed | -- | Rtt | |
| Warranty Deed | -- | Reliant Title Agency | |
| Vendors Lien | -- | None Available |
Mortgage History
| Date | Status | Loan Amount | Loan Type |
|---|---|---|---|
| Previous Owner | $69,000 | Fannie Mae Freddie Mac |
Source: North Texas Real Estate Information Systems (NTREIS)
MLS Number: 21127667
APN: 14119000000100110
- 1609 Marsh Ln Unit 111
- 3020 Stonehenge Ln
- 2903 Country Place Ct
- 1707 Marsh Ln
- 2955 Country Place Cir
- 3213 Stonehenge Ln
- 2945 Country Place Cir
- 1 Country Lake Dr
- 1805 Lakecrest Ct
- 3235 Stonehenge Ln
- 2920 Shady Lake Cir
- 1827 Lakecrest Cir
- 2902 Shady Lake Cir
- 2900 Shady Lake Cir
- 3550 Country Square Dr Unit 111A
- 3550 Country Square Dr Unit 505E
- 2813 Raintree Dr
- 3931 Asbury Ln
- 3941 Asbury Ln
- 3943 Asbury Ln
- 2901 Country Place Cir
- 2903 Country Place Cir
- 2907 Country Place Cir
- 3015 Country Square Dr
- 2945 Country Place Cir
- 3525 Country Square Dr
- 3560 Country Square Dr
- 3550 Country Square Dr Unit 109
- 2610 Lakehill Ln
- 3942 Sugar Tree Way
- 3943 Asbury Ln
- 3635 Garden Brook Dr Unit 5200
- 2116 Marsh Ln
- 3420 Country Square Dr
- 2804 Quail Ridge Dr
- 2804 Quail Ridge Dr Unit D
- 2121 Marsh Ln
- 4051 Beltway Dr
- 14816 Sopras Cir
- 14800 Enterprise Dr







