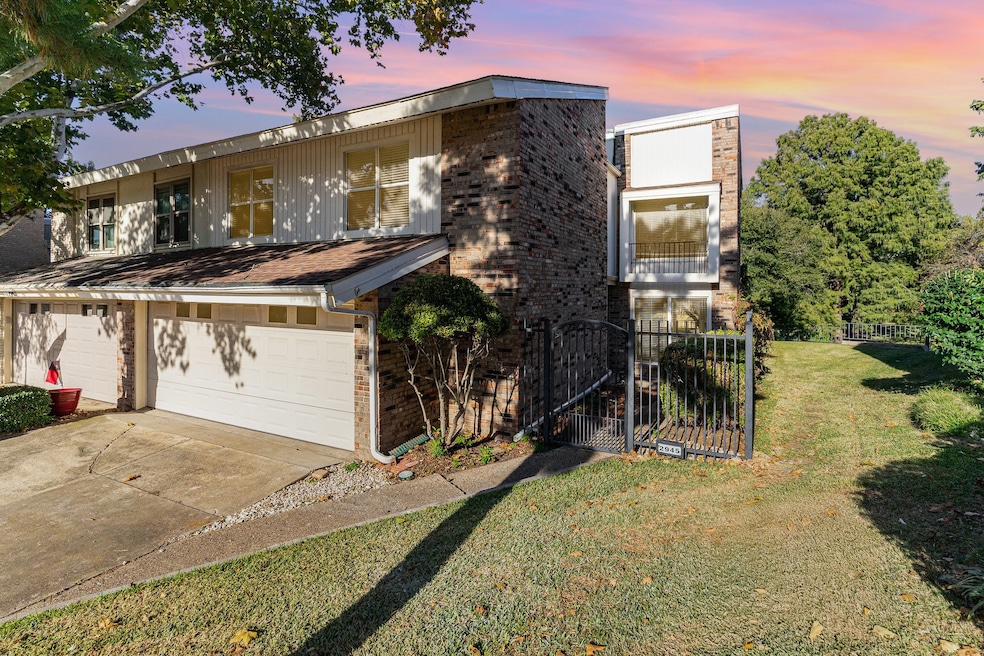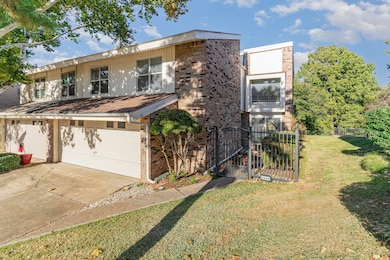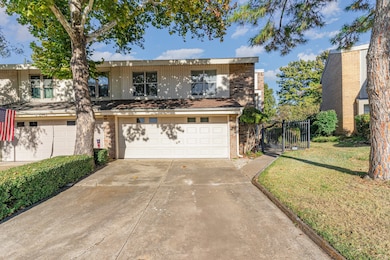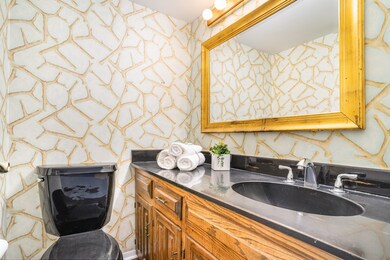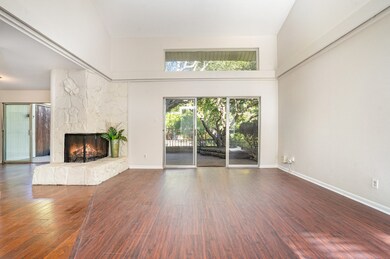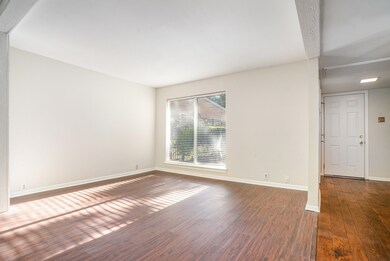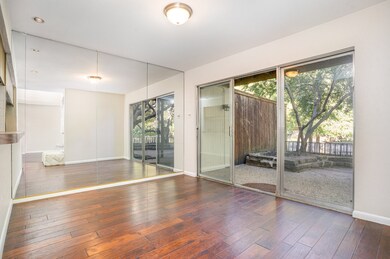2945 Country Place Cir Carrollton, TX 75006
Southeast Carrollton NeighborhoodHighlights
- Golf Course Community
- Home fronts a creek
- Community Lake
- Fitness Center
- Fishing
- Clubhouse
About This Home
Charming Townhome in the Heart of Country Place-Discover the perfect blend of comfort + convenience at 2945 Country Place Circle, a spacious 3-bedroom, 3.5 bathroom townhome w study. 2,332 sq ft of thoughtfully designed living space. This well-maintained gem offers the timeless appeal of a classic townhome with modern potential, set on a generous lot in one of Carrollton's most sought-after neighborhoods. Step inside to an inviting open layout that seamlessly connects the living, dining + kitchen areas, ideal for everyday family life or entertaining guests. The main level features LR with ample natural light, flowing into a functional kitchen. Upstairs, you'll find 3 generously sized bedrooms, a primary suite with an en-suite bathroom, a study with built-in bookshelves, and 2 additional full baths.
Outside, enjoy the low-maintenance benefits of townhome living. This prime location places you steps away from resort-style amenities, including a 9-hole golf course, pools, tennis and pickleball courts, a fitness center, fishing lakes, and scenic walking paths.
This address offers unbeatable connectivity, just minutes from the DNT, I-35E, and the DART Silver Line. Everyday essentials are a breeze with nearby shopping, dining hotspots along Belt Line Rd, and quick commutes to downtown Dallas whether you're a growing family seeking space to thrive, a professional desiring a peaceful retreat 2945 Country Place Circle delivers value without compromise. Don't miss this opportunity to own a slice of suburban paradise—schedule your showing today and start envisioning your future here!
Listing Agent
Ebby Halliday Realtors Brokerage Phone: 972-608-0300 License #0601795 Listed on: 11/16/2025

Townhouse Details
Home Type
- Townhome
Est. Annual Taxes
- $6,478
Year Built
- Built in 1972
Lot Details
- 3,698 Sq Ft Lot
- Home fronts a creek
Parking
- 2 Car Attached Garage
- Front Facing Garage
- Garage Door Opener
- Driveway
Home Design
- Traditional Architecture
- Brick Exterior Construction
- Slab Foundation
- Composition Roof
Interior Spaces
- 2,332 Sq Ft Home
- 2-Story Property
- Vaulted Ceiling
- 2 Fireplaces
- Wood Burning Fireplace
- Stone Fireplace
- Luxury Vinyl Plank Tile Flooring
- Stacked Washer and Dryer
Kitchen
- Electric Range
- Dishwasher
- Disposal
Bedrooms and Bathrooms
- 3 Bedrooms
Home Security
Outdoor Features
- Deck
Schools
- Jerry Junkins Elementary School
- White High School
Utilities
- Electric Water Heater
- Cable TV Available
Listing and Financial Details
- Residential Lease
- Property Available on 11/15/25
- Tenant pays for all utilities, electricity, gas, trash collection, water
- 12 Month Lease Term
Community Details
Overview
- Association fees include all facilities
- The Country Place Association
- Country Place Subdivision
- Community Lake
Recreation
- Golf Course Community
- Tennis Courts
- Pickleball Courts
- Community Playground
- Fitness Center
- Community Pool
- Fishing
Pet Policy
- Limit on the number of pets
- Pet Size Limit
- Pet Deposit $500
- Breed Restrictions
Additional Features
- Clubhouse
- Fire and Smoke Detector
Map
Source: North Texas Real Estate Information Systems (NTREIS)
MLS Number: 21102955
APN: 14026500030200000
- 2955 Country Place Cir
- 1805 Lakecrest Ct
- 1707 Marsh Ln
- 1827 Lakecrest Cir
- 2901 Country Place Cir
- 2903 Country Place Ct
- 2948 Buttonwood Dr
- 2902 Shady Lake Cir
- 3550 Country Square Dr Unit 505E
- 3550 Country Square Dr Unit 109
- 3550 Country Square Dr Unit 111A
- 3020 Stonehenge Ln
- 1603 Marsh Ln Unit 308
- 1609 Marsh Ln Unit 111
- 1 Country Lake Dr
- 2816 Quail Ridge Dr
- 2714 Carriage Ln
- 3120 San Sebastian Dr
- 2804 Quail Ridge Dr
- 2706 S Surrey Dr
- 2907 Country Place Cir
- 2905 Country Place Cir
- 2903 Country Place Cir
- 2901 Country Place Cir
- 3015 Country Square Dr
- 3560 Country Square Dr
- 3525 Country Square Dr
- 3550 Country Square Dr Unit 109
- 1603 Marsh Ln Unit 308
- 2116 Marsh Ln
- 2121 Marsh Ln
- 2714 Carriage Ln
- 3420 Country Square Dr
- 2610 Lakehill Ln
- 2800 Keller Springs Rd Unit 1A
- 2210 Marsh Ln
- 2925 Keller Springs Rd
- 2240 Tarpley Rd Unit 373
- 2240 Tarpley Rd Unit 484
- 2240 Tarpley Rd Unit 433
