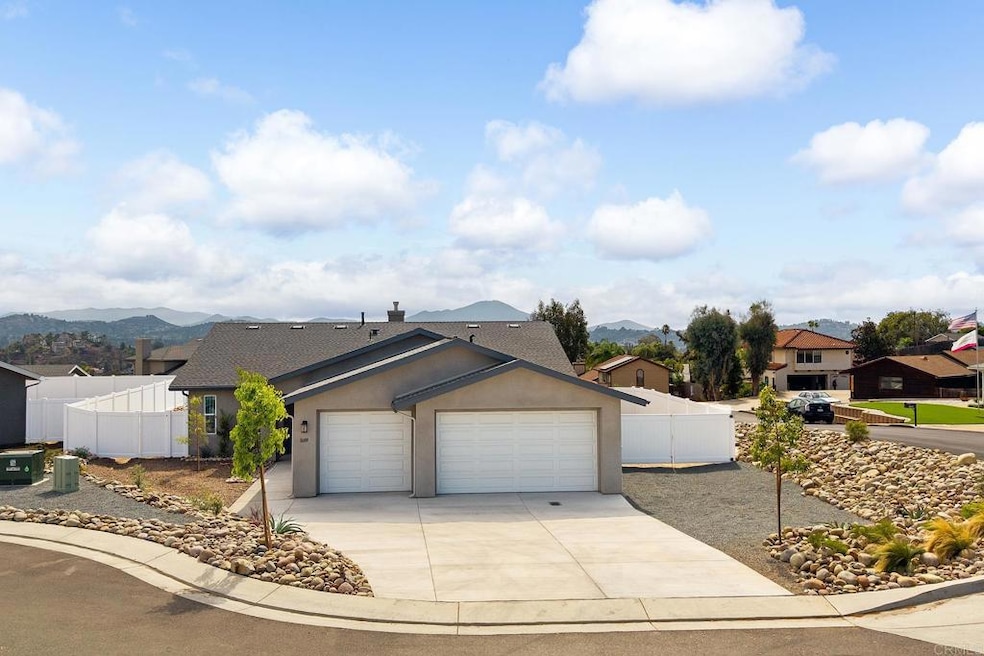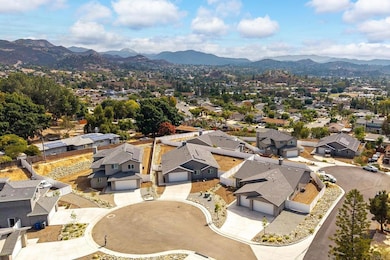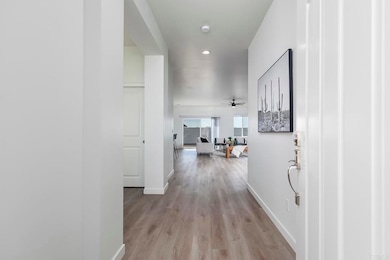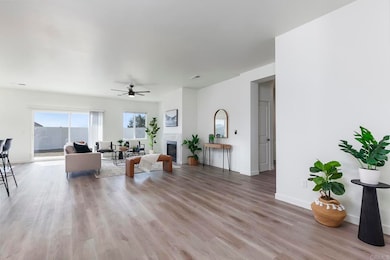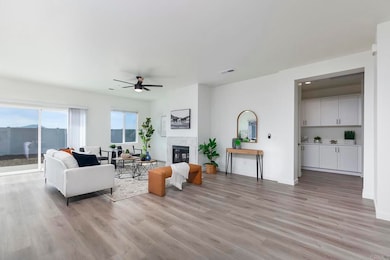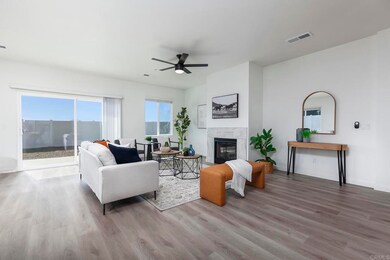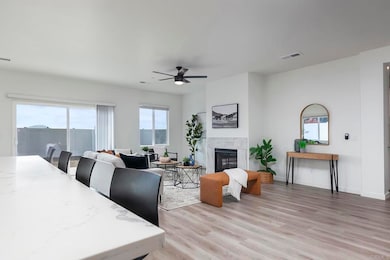1609 Mauzy Way El Cajon, CA 92021
Bostonia NeighborhoodEstimated payment $6,180/month
Highlights
- Under Construction
- Vaulted Ceiling
- No HOA
- Granite Hills High School Rated A-
- Modern Architecture
- 3 Car Attached Garage
About This Home
Stunning brand new one story design with attached 3-car garage and room for RV, boat, etc...Usable 1/4+ acre lot peacefully tucked away near Olive Hills. NO HOA! Perfect for entertaining! Smart floor plan boasting 4 bedrooms (spacious master suite) plus office area. Beautiful gourmet kitchen featuring quarts countertops, soft close cabinets, SS appliances. Vaulted textured ceilings with recessed lighting thru-out. LVP custom flooring in all rooms, Vinyl dual paned windows, separate laundry room, whole house fan, fireplace, tankless water heater and so much more. Also, 12 solar panels PAID! A tremendous value your clients will absolutely love! Seller is providing interest rate buy down incentive.
Listing Agent
Coldwell Banker West Brokerage Email: rip@ripfritzer.com License #00719216 Listed on: 10/10/2025

Home Details
Home Type
- Single Family
Est. Annual Taxes
- $2,236
Year Built
- Built in 2024 | Under Construction
Lot Details
- 0.25 Acre Lot
- Fenced
- Fence is in excellent condition
- Density is up to 1 Unit/Acre
- Property is zoned R1
Parking
- 3 Car Attached Garage
- 4 Open Parking Spaces
- Parking Available
Home Design
- Modern Architecture
- Entry on the 1st floor
- Composition Roof
- Concrete Perimeter Foundation
Interior Spaces
- 2,332 Sq Ft Home
- 1-Story Property
- Vaulted Ceiling
- Recessed Lighting
- Family Room with Fireplace
- Living Room
- Laminate Flooring
- Laundry Room
Kitchen
- Dishwasher
- Disposal
Bedrooms and Bathrooms
- 4 Bedrooms
- 3 Full Bathrooms
Utilities
- Forced Air Heating and Cooling System
- 220 Volts
- Private Sewer
- Cable TV Available
Additional Features
- Patio
- Suburban Location
Community Details
- No Home Owners Association
Listing and Financial Details
- Tax Tract Number 1
- Assessor Parcel Number 4003307900
- Seller Considering Concessions
Map
Home Values in the Area
Average Home Value in this Area
Tax History
| Year | Tax Paid | Tax Assessment Tax Assessment Total Assessment is a certain percentage of the fair market value that is determined by local assessors to be the total taxable value of land and additions on the property. | Land | Improvement |
|---|---|---|---|---|
| 2025 | $2,236 | $506,808 | $50,048 | $456,760 |
| 2024 | $2,236 | $127,263 | $39,263 | $88,000 |
| 2023 | $506 | $38,494 | $38,494 | -- |
Property History
| Date | Event | Price | List to Sale | Price per Sq Ft |
|---|---|---|---|---|
| 11/11/2025 11/11/25 | Pending | -- | -- | -- |
| 10/10/2025 10/10/25 | For Sale | $1,135,000 | -- | $487 / Sq Ft |
Source: California Regional Multiple Listing Service (CRMLS)
MLS Number: PTP2507742
APN: 400-330-79
- 1625 Mauzy Way
- 1661 Pepper Dr
- 1545 Meadow Rd
- 12505 Royal Rd Unit 60
- 12405 Royal Rd
- 12673 Jackson Hill Dr
- 1658 Greenfield Dr
- 12530 Royal Rd Unit 59
- 12530 Royal Rd Unit 25
- 1829 Olivia St
- 1822 Mcdougal Way
- 12970 Highway 8 Business Unit 71
- 12970 Highway 8 Business
- 12970 Highway 8 Business Unit SPC 93
- 12970 Highway 8 Business Unit 125
- 12970 Highway 8 Business Unit 55
- 12970 Highway 8 Business Unit 121
- 12970 Highway 8 Business Unit 126
- 12970 Highway 8 Business Unit 74
- 12970 Highway 8 Business Unit 79
