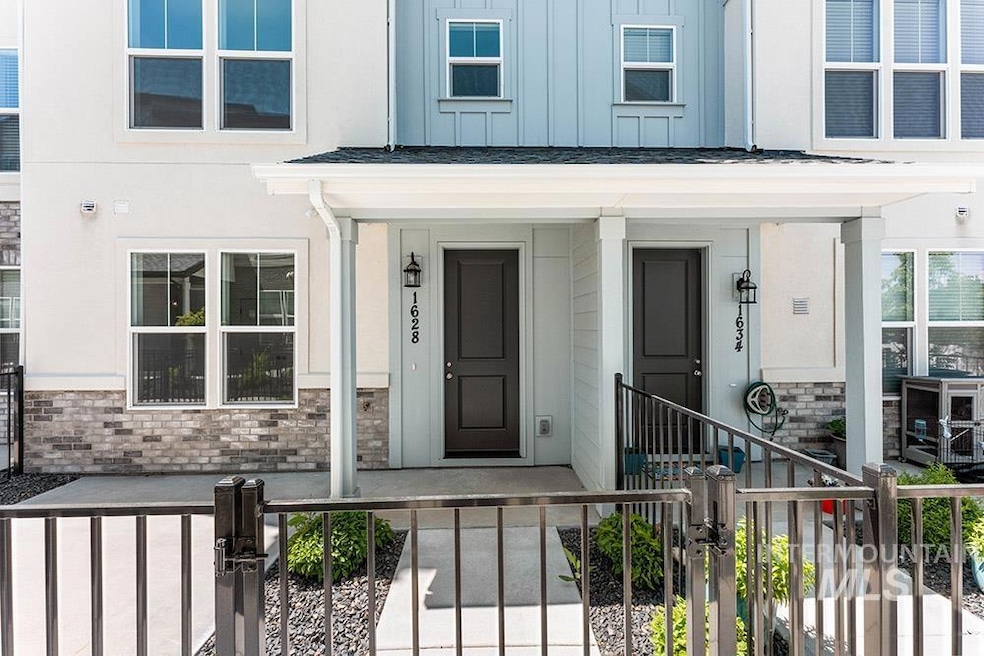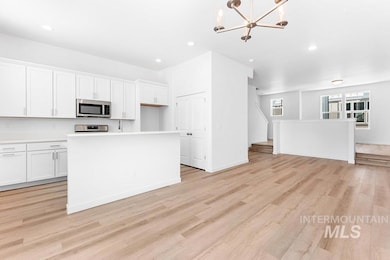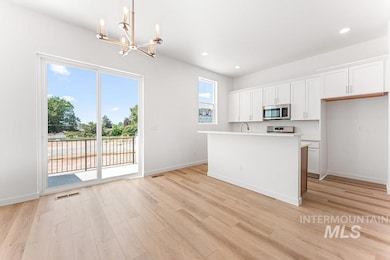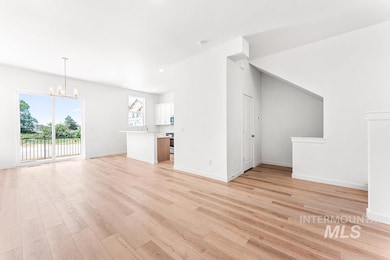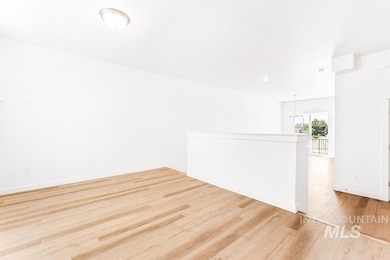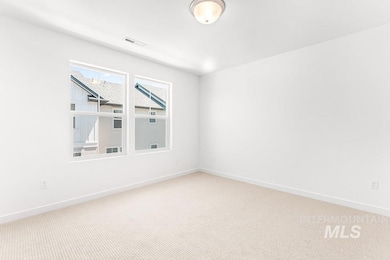1609 N Impreza Ln Unit Lot 24/1 Boise, ID 83713
West Boise NeighborhoodEstimated payment $2,300/month
Highlights
- New Construction
- Two Primary Bedrooms
- Stone Countertops
- Lewis & Clark Middle School Rated A-
- Great Room
- 2 Car Attached Garage
About This Home
Modern Living Under $400K! Welcome to the Midtown at Boise Miller Townhomes—brand new construction offering stylish, zero-maintenance living in a prime central location. Nestled between The Village and downtown Boise, this vibrant community features a park and unbeatable access to dining, shopping, and entertainment. The 3-story modern floorplan boasts durable LVP flooring, open-concept living, and a flexible main-level office or guest suite with a private en suite. Upstairs, enjoy a bright great room, open-air balcony, and a sleek kitchen with quartz countertops and stainless steel appliances. The owner’s suite features a generous walk-in closet and spa-inspired en suite with dual vanities and a walk-in shower. Photos similar.
Townhouse Details
Home Type
- Townhome
Est. Annual Taxes
- $727
Year Built
- Built in 2025 | New Construction
Lot Details
- 1,002 Sq Ft Lot
- Sprinkler System
HOA Fees
- $135 Monthly HOA Fees
Parking
- 2 Car Attached Garage
Home Design
- Tri-Level Property
- Slab Foundation
- Frame Construction
- Architectural Shingle Roof
- Pre-Cast Concrete Construction
- HardiePlank Type
- Masonry
Interior Spaces
- 1,785 Sq Ft Home
- Great Room
- Property Views
Kitchen
- Breakfast Bar
- Oven or Range
- Gas Range
- Microwave
- Dishwasher
- Kitchen Island
- Stone Countertops
- Disposal
Bedrooms and Bathrooms
- 4 Bedrooms
- Double Master Bedroom
- En-Suite Primary Bedroom
- Walk-In Closet
- 4 Bathrooms
- Double Vanity
Location
- Property is near a bus stop
Schools
- Ustick Elementary School
- Lewis And Clark Middle School
- Centennial High School
Utilities
- Forced Air Heating and Cooling System
- Heating System Uses Natural Gas
- Gas Water Heater
- High Speed Internet
Community Details
- Built by Holmes Homes
Listing and Financial Details
- Assessor Parcel Number R2887300480
Map
Home Values in the Area
Average Home Value in this Area
Tax History
| Year | Tax Paid | Tax Assessment Tax Assessment Total Assessment is a certain percentage of the fair market value that is determined by local assessors to be the total taxable value of land and additions on the property. | Land | Improvement |
|---|---|---|---|---|
| 2025 | $727 | $115,000 | -- | -- |
| 2024 | $710 | $110,000 | -- | -- |
| 2023 | $685 | $102,000 | -- | -- |
| 2022 | $685 | $101,500 | $0 | $0 |
Property History
| Date | Event | Price | List to Sale | Price per Sq Ft |
|---|---|---|---|---|
| 05/30/2025 05/30/25 | For Sale | $399,900 | -- | $224 / Sq Ft |
Source: Intermountain MLS
MLS Number: 98949177
APN: R2887300480
- 1605 N Impreza
- 1708 N Timathy Ln Unit Lot 30/1
- Highbridge 2 Plan at Boise Miller Towns - Boise Miller Townhomes
- Highbridge 1 Plan at Boise Miller Towns - Boise Miller Townhomes
- Cityline 3 Plan at Boise Miller Towns - Boise Miller Townhomes
- Cityline 1 Plan at Boise Miller Towns - Boise Miller Townhomes
- Midtown Plan at Boise Miller Towns - Boise Miller Townhomes
- Highbridge 3 Plan at Boise Miller Towns - Boise Miller Townhomes
- Cityline 2 Plan at Boise Miller Towns - Boise Miller Townhomes
- 1722 N Timathy Ln Unit 32/1
- 1732 N Shamrock Ave
- 11459 W Olympus Ct
- 1890 N Bryson Rd
- 11073 W Garverdale Ln
- 1931 N Delmar St
- 11078 W Tidewater Ct
- 11652 W Gabrielle Ct
- 1322 N Wildwood Way
- 2106 N Cribbens St
- 640 N Timathy Rd
- 11060 W Halstead Ct
- 1436 N Cormorant Place
- 1143 N Nichole Ave
- 10624 W Jewell Ln
- 12000 W Fairview Ave
- 11482 W Mesquite St
- 11800 W Bowmont St
- 2971 Mumbarto Ave Unit M
- 10430 W Ardyce Ct Unit 10432
- 3097 N Five Mile Rd
- 4243 E Driftwood Dr Unit ID1250624P
- 11147 W Highmont Dr
- 4061 E Arch Dr Unit ID1250680P
- 2233 N Records Way
- 9130-9198 W Irving St
- 2975 N Records Ave
- 985 N Maple
- 3400 E River Valley St
- 10377 W Alliance St
- 3437 E Pine Ave
