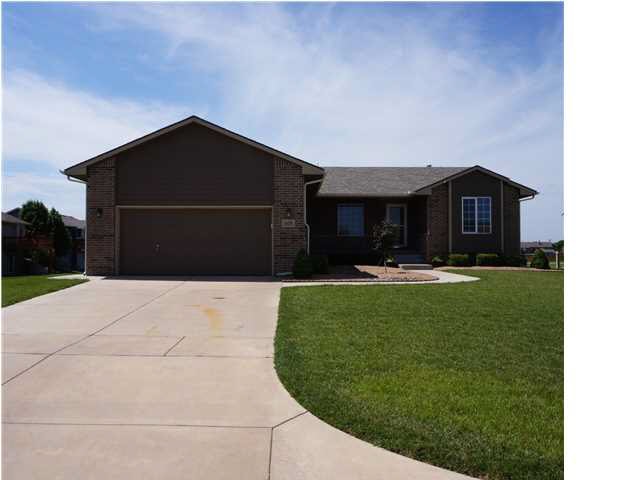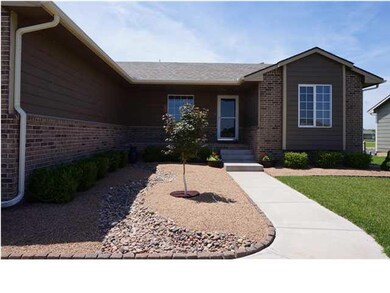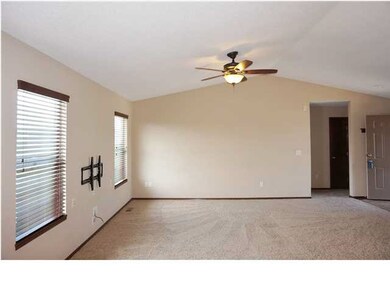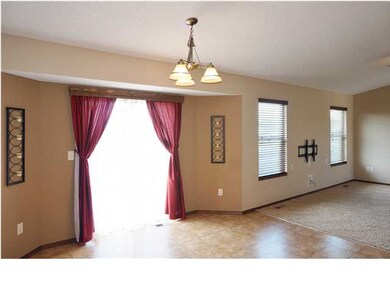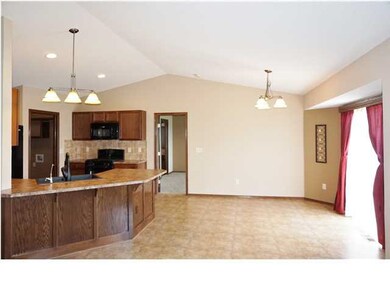
1609 N Mcrae Ct Goddard, KS 67052
Highlights
- Community Lake
- Ranch Style House
- 2 Car Attached Garage
- Explorer Elementary School Rated A-
- Cul-De-Sac
- Storm Windows
About This Home
As of March 2020Ready, Set, Call for a Showing!! You've Got to See this Immaculate Home! Many may claim "Better than New".... This one REALLY is!! Split 3 Bedroom & 2 Bath Home on a LAKE LOT with EXTREMELY LOW SPECIALS!! This Fabulous Home is located in the Spring Hill Addition. SPACIOUS Open Floor Plan with Gourmet Kitchen & Dining. The Kitchen has an abundance of Cabinetry and a Pantry in the Mudd/Laundry Room. All Appliances Remain -Dishwasher, Range, Microwave Yes even the Refrigerator which makes this Home Truly MOVE In Ready. Master Bedroom has a Master Bath with a Whirlpool Jetted Tub & separate Shower. Corian Vanity with Dual Sinks & Spacious Walk-in Closet. Like to do things yourself? You are in LUCK and Instant Equity can be yours as you unleash your own creativity in the Unfinished Walk-Out Basement. The Basement has been framed for 2 Bedrooms, Full Size Bath (Tub/shower roughed-in) & a Fireplace. Sprinkler System allows for a Lush Lawn & Beautiful Landscaping. Enjoy Quiet Evenings on the Deck watching the Sun set just beyond the Lake. Interest Rates are LOW - Why Build and gamble on rate when you can Lock in and Pick your Close Date on this Blue Ribbon Home!
Last Agent to Sell the Property
Chonci Lekawa
RE/MAX Solutions License #00221057 Listed on: 06/20/2014
Last Buyer's Agent
Chonci Lekawa
RE/MAX Solutions License #00221057 Listed on: 06/20/2014
Home Details
Home Type
- Single Family
Est. Annual Taxes
- $2,712
Year Built
- Built in 2008
Lot Details
- 50 Sq Ft Lot
- Cul-De-Sac
- Sprinkler System
HOA Fees
- $15 Monthly HOA Fees
Home Design
- Ranch Style House
- Frame Construction
- Composition Roof
Interior Spaces
- 1,390 Sq Ft Home
- Combination Kitchen and Dining Room
Kitchen
- Breakfast Bar
- Oven or Range
- Plumbed For Gas In Kitchen
- Range Hood
- Microwave
- Dishwasher
- Disposal
Bedrooms and Bathrooms
- 3 Bedrooms
- Separate Shower in Primary Bathroom
Laundry
- Laundry Room
- Laundry on main level
- 220 Volts In Laundry
Unfinished Basement
- Walk-Out Basement
- Basement Fills Entire Space Under The House
- Rough-In Basement Bathroom
Home Security
- Storm Windows
- Storm Doors
Parking
- 2 Car Attached Garage
- Garage Door Opener
Outdoor Features
- Rain Gutters
Schools
- Goddard Elementary And Middle School
- Robert Goddard High School
Utilities
- Forced Air Heating and Cooling System
- Heating System Uses Gas
Community Details
- Association fees include gen. upkeep for common ar
- Built by DON KLAUSMEYER
- Spring Hill Subdivision
- Community Lake
- Greenbelt
Ownership History
Purchase Details
Home Financials for this Owner
Home Financials are based on the most recent Mortgage that was taken out on this home.Purchase Details
Home Financials for this Owner
Home Financials are based on the most recent Mortgage that was taken out on this home.Purchase Details
Home Financials for this Owner
Home Financials are based on the most recent Mortgage that was taken out on this home.Purchase Details
Home Financials for this Owner
Home Financials are based on the most recent Mortgage that was taken out on this home.Similar Homes in Goddard, KS
Home Values in the Area
Average Home Value in this Area
Purchase History
| Date | Type | Sale Price | Title Company |
|---|---|---|---|
| Warranty Deed | -- | None Available | |
| Warranty Deed | -- | Security 1St Title | |
| Warranty Deed | -- | Security 1St Title | |
| Warranty Deed | -- | None Available |
Mortgage History
| Date | Status | Loan Amount | Loan Type |
|---|---|---|---|
| Open | $173,700 | New Conventional | |
| Previous Owner | $166,155 | New Conventional | |
| Previous Owner | $159,600 | New Conventional | |
| Previous Owner | $120,000 | New Conventional | |
| Previous Owner | $124,000 | New Conventional |
Property History
| Date | Event | Price | Change | Sq Ft Price |
|---|---|---|---|---|
| 03/11/2020 03/11/20 | Sold | -- | -- | -- |
| 02/19/2020 02/19/20 | Pending | -- | -- | -- |
| 02/17/2020 02/17/20 | Price Changed | $193,000 | -2.3% | $139 / Sq Ft |
| 01/31/2020 01/31/20 | For Sale | $197,500 | +12.9% | $142 / Sq Ft |
| 08/23/2017 08/23/17 | Sold | -- | -- | -- |
| 07/15/2017 07/15/17 | Pending | -- | -- | -- |
| 07/14/2017 07/14/17 | For Sale | $174,900 | +2.9% | $63 / Sq Ft |
| 08/13/2014 08/13/14 | Sold | -- | -- | -- |
| 07/14/2014 07/14/14 | Pending | -- | -- | -- |
| 06/20/2014 06/20/14 | For Sale | $169,900 | -- | $122 / Sq Ft |
Tax History Compared to Growth
Tax History
| Year | Tax Paid | Tax Assessment Tax Assessment Total Assessment is a certain percentage of the fair market value that is determined by local assessors to be the total taxable value of land and additions on the property. | Land | Improvement |
|---|---|---|---|---|
| 2025 | $3,885 | $30,890 | $7,234 | $23,656 |
| 2023 | $3,885 | $29,141 | $5,566 | $23,575 |
| 2022 | $3,220 | $24,461 | $5,256 | $19,205 |
| 2021 | $3,092 | $22,944 | $3,266 | $19,678 |
| 2020 | $3,067 | $22,472 | $2,749 | $19,723 |
| 2019 | $2,635 | $19,229 | $2,749 | $16,480 |
| 2018 | $2,860 | $20,539 | $2,208 | $18,331 |
| 2017 | $2,785 | $0 | $0 | $0 |
| 2016 | $2,587 | $0 | $0 | $0 |
| 2015 | $2,643 | $0 | $0 | $0 |
| 2014 | $2,708 | $0 | $0 | $0 |
Agents Affiliated with this Home
-

Seller's Agent in 2020
Josh Roy
Keller Williams Hometown Partners
(316) 799-8615
22 in this area
1,937 Total Sales
-

Seller Co-Listing Agent in 2020
Justin Chandler
Berkshire Hathaway PenFed Realty
(316) 371-7764
3 in this area
331 Total Sales
-

Buyer's Agent in 2020
Janet Ast
Coldwell Banker Plaza Real Estate
(316) 993-8591
30 Total Sales
-

Seller's Agent in 2017
Rick Hopper
Berkshire Hathaway PenFed Realty
(620) 229-3590
1 in this area
714 Total Sales
-

Buyer's Agent in 2017
Leanne Barney
Real Broker, LLC
(316) 807-6523
5 in this area
215 Total Sales
-
C
Seller's Agent in 2014
Chonci Lekawa
RE/MAX Solutions
Map
Source: South Central Kansas MLS
MLS Number: 369277
APN: 148-28-0-21-03-008.00
- 113 N Ciderbluff Ct
- 768 E Sunset Cir
- 2314 E Spring Hill Ct
- 2356 E Spring Hill Ct
- 2316 S Spring Hill Ct
- 2314 S Spring Hill Ct
- 2356 S Spring Hill Ct
- 2123 E Elk Ridge Ave
- 2121 E Elk Ridge Ave
- 2418 E Elk Ridge Ave
- 2416 E Elk Ridge Ave
- 2209 E Dory St
- 2557 Saint Andrew Ct
- 1521 E Elk Ridge Ave
- 2422 S Pronghorn St
- 2428 S Pronghorn St
- 2430 S Pronghorn St
- 142 N Gowen St
- 148 N Gowen St
- 150 N Gowen St
