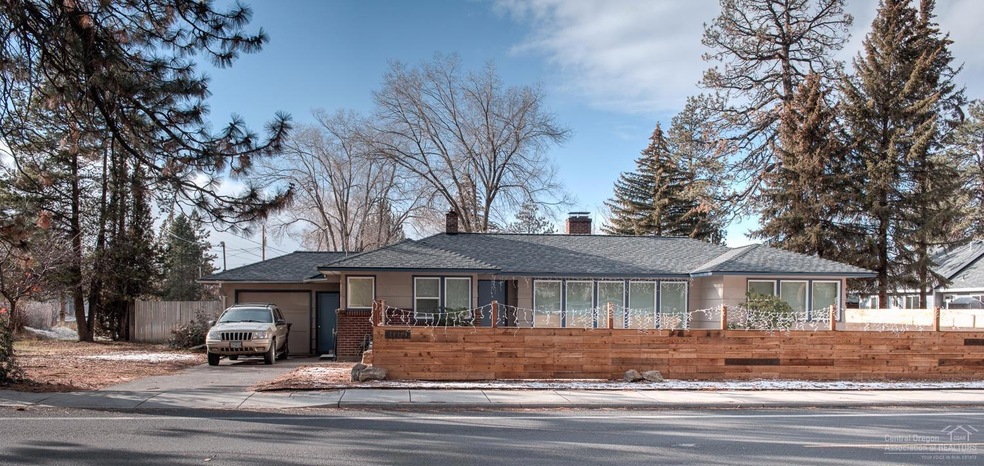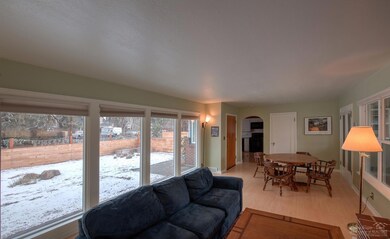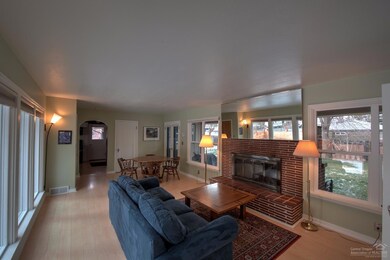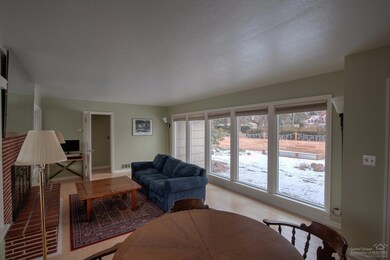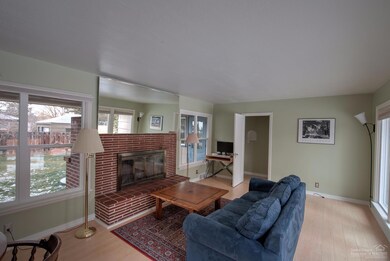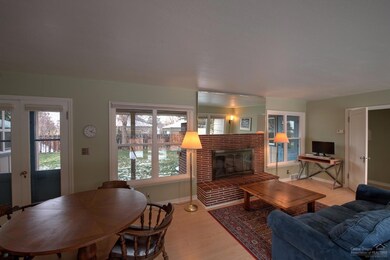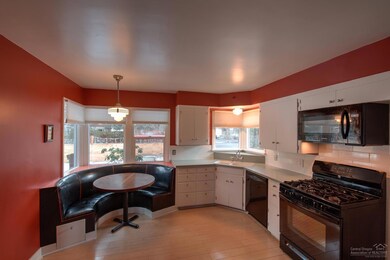
1609 NE 8th St Bend, OR 97701
Orchard District NeighborhoodHighlights
- Deck
- Territorial View
- No HOA
- Juniper Elementary School Rated A-
- Ranch Style House
- Breakfast Area or Nook
About This Home
As of December 2016Abundant windows allow for light and bright living in this mid-century home. Conveniently located in midtown, this home is next to Laurel Park, has fencing in both the front and back yards and boasts a 240' basement for extra storage space. New roof in 2015, new Geo-Spring hybrid water heater and Energy Star windows installed. Call agent for additional improvements.
Last Agent to Sell the Property
Megan Power
Coldwell Banker Bain License #200503019 Listed on: 12/07/2016
Co-Listed By
Sarah Brown
Coldwell Banker Bain License #201218239
Home Details
Home Type
- Single Family
Est. Annual Taxes
- $2,110
Year Built
- Built in 1949
Lot Details
- 10,019 Sq Ft Lot
- Fenced
- Drip System Landscaping
- Native Plants
- Property is zoned RS, RS
Home Design
- Ranch Style House
- Stem Wall Foundation
- Frame Construction
- Composition Roof
Interior Spaces
- 1,224 Sq Ft Home
- Wood Burning Fireplace
- ENERGY STAR Qualified Windows with Low Emissivity
- Vinyl Clad Windows
- Family Room with Fireplace
- Living Room
- Laminate Flooring
- Territorial Views
Kitchen
- Breakfast Area or Nook
- Eat-In Kitchen
- Oven
- Range
- Dishwasher
- Laminate Countertops
- Disposal
Bedrooms and Bathrooms
- 2 Bedrooms
- Bathtub with Shower
Laundry
- Laundry Room
- Dryer
- Washer
Parking
- Attached Garage
- Workshop in Garage
- Driveway
Eco-Friendly Details
- Watersense Fixture
- Sprinklers on Timer
Outdoor Features
- Deck
- Patio
- Outdoor Storage
- Storage Shed
Schools
- Juniper Elementary School
- Pilot Butte Middle School
- Bend Sr High School
Utilities
- Forced Air Heating System
- Heating System Uses Natural Gas
- Water Heater
Community Details
- No Home Owners Association
- Wiestoria Subdivision
Listing and Financial Details
- Legal Lot and Block PT 6 & 7 / 32
- Assessor Parcel Number 100865
Ownership History
Purchase Details
Home Financials for this Owner
Home Financials are based on the most recent Mortgage that was taken out on this home.Purchase Details
Home Financials for this Owner
Home Financials are based on the most recent Mortgage that was taken out on this home.Purchase Details
Purchase Details
Purchase Details
Home Financials for this Owner
Home Financials are based on the most recent Mortgage that was taken out on this home.Similar Homes in Bend, OR
Home Values in the Area
Average Home Value in this Area
Purchase History
| Date | Type | Sale Price | Title Company |
|---|---|---|---|
| Warranty Deed | $290,000 | Western Title & Escrow | |
| Special Warranty Deed | $170,000 | Western Title & Escrow | |
| Sheriffs Deed | $139,000 | None Available | |
| Sheriffs Deed | $139,000 | None Available | |
| Personal Reps Deed | -- | Deschutes County Title Co |
Mortgage History
| Date | Status | Loan Amount | Loan Type |
|---|---|---|---|
| Open | $225,000 | New Conventional | |
| Previous Owner | $115,000 | New Conventional | |
| Previous Owner | $70,000 | Credit Line Revolving | |
| Previous Owner | $149,000 | New Conventional | |
| Previous Owner | $47,000 | Stand Alone Second | |
| Previous Owner | $107,100 | Unknown | |
| Closed | $26,800 | No Value Available |
Property History
| Date | Event | Price | Change | Sq Ft Price |
|---|---|---|---|---|
| 12/29/2016 12/29/16 | Sold | $290,000 | +1.8% | $237 / Sq Ft |
| 12/09/2016 12/09/16 | Pending | -- | -- | -- |
| 12/07/2016 12/07/16 | For Sale | $285,000 | +67.6% | $233 / Sq Ft |
| 06/16/2014 06/16/14 | Sold | $170,000 | -4.5% | $116 / Sq Ft |
| 05/23/2014 05/23/14 | Pending | -- | -- | -- |
| 05/21/2014 05/21/14 | For Sale | $177,949 | -- | $122 / Sq Ft |
Tax History Compared to Growth
Tax History
| Year | Tax Paid | Tax Assessment Tax Assessment Total Assessment is a certain percentage of the fair market value that is determined by local assessors to be the total taxable value of land and additions on the property. | Land | Improvement |
|---|---|---|---|---|
| 2024 | $4,857 | $290,090 | -- | -- |
| 2023 | $4,503 | $281,650 | $0 | $0 |
| 2022 | $4,201 | $265,490 | $0 | $0 |
| 2021 | $4,207 | $257,760 | $0 | $0 |
| 2020 | $3,992 | $257,760 | $0 | $0 |
| 2019 | $3,880 | $250,260 | $0 | $0 |
| 2018 | $3,029 | $195,150 | $0 | $0 |
| 2017 | $2,213 | $142,600 | $0 | $0 |
| 2016 | $2,110 | $138,450 | $0 | $0 |
| 2015 | $2,052 | $134,420 | $0 | $0 |
| 2014 | $1,991 | $130,510 | $0 | $0 |
Agents Affiliated with this Home
-
M
Seller's Agent in 2016
Megan Power
Coldwell Banker Bain
-
S
Seller Co-Listing Agent in 2016
Sarah Brown
Coldwell Banker Bain
-
Mollie Hogan
M
Buyer's Agent in 2016
Mollie Hogan
Varsity Real Estate
(541) 408-6033
5 in this area
65 Total Sales
-
T
Buyer Co-Listing Agent in 2016
Terry Skjersaa
Duke Warner Realty
-
Rhonda Garrison

Seller's Agent in 2014
Rhonda Garrison
RE/MAX
(541) 279-1768
1 in this area
107 Total Sales
Map
Source: Oregon Datashare
MLS Number: 201611233
APN: 100865
- 717 NE Olney Ct
- 891 NE Wiest Way
- 980 NE Norton Ave Unit Lot 8
- 1920 NE 8th St
- 1401 NE 10th St
- 532 NE Quimby Ave
- 642 NE Seward Ave
- 1850 NE Berg Way
- 1155 NE 9th St
- 414 NE Norton Ave
- 691 NE Vail Ln
- 2170 NE 8th St
- 424 NE Thurston Ave
- 704 NE Vail Ln
- 649 NE Kearney Ave
- 1622 NE Parkridge Dr
- 2323 NE 8th St
- 374 NE Kearney Ave
- 545 NE Irving Ave
- 834 NE 11th St
