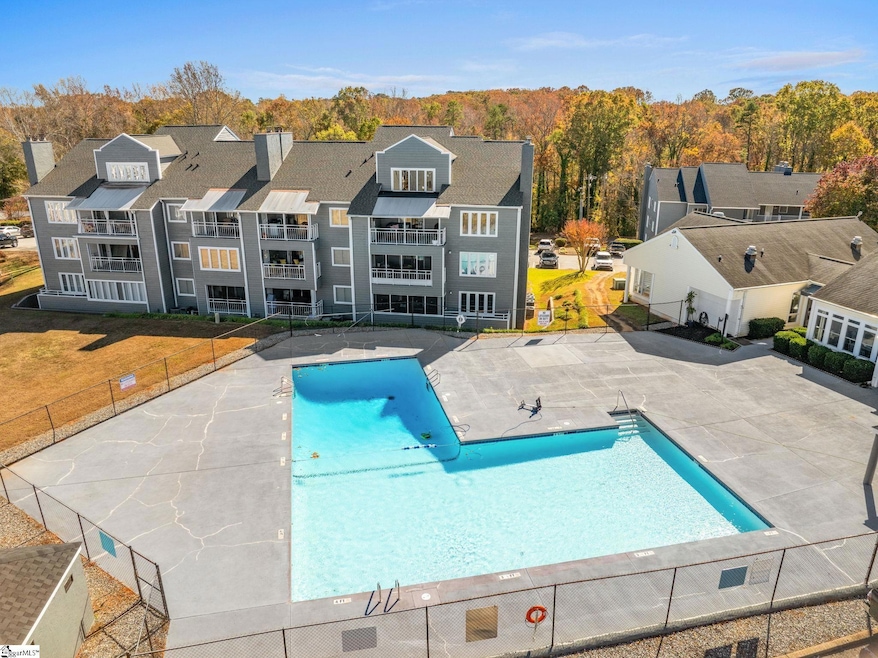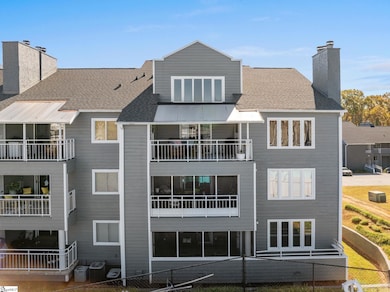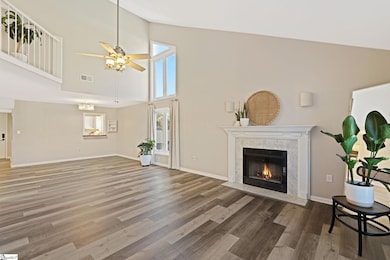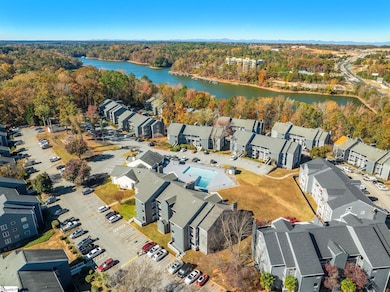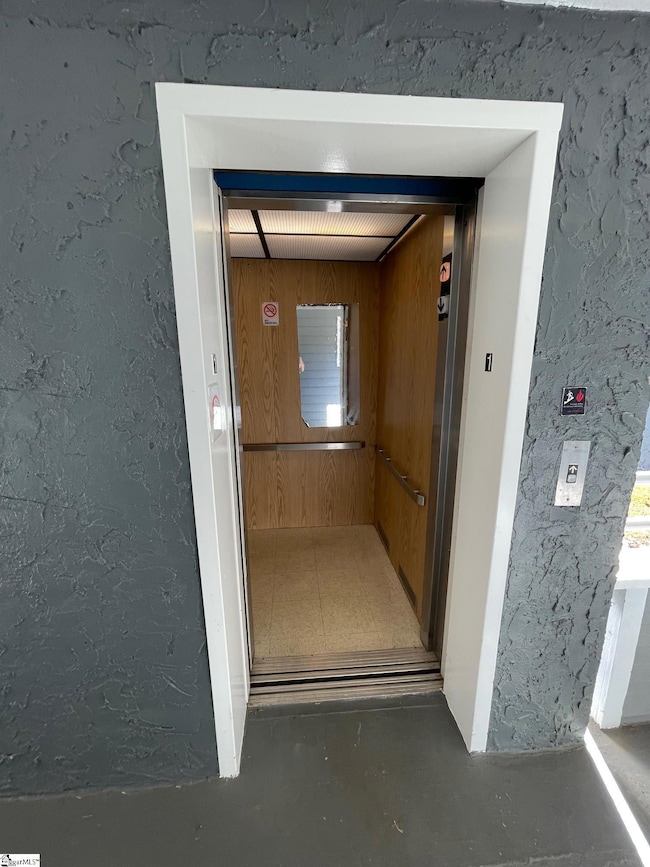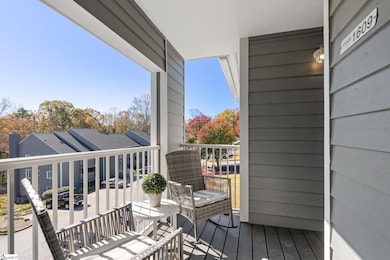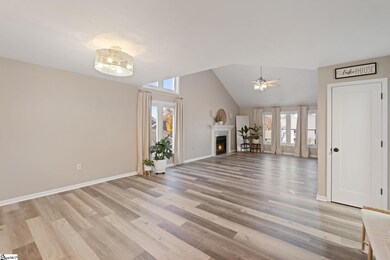1609 Northlake Dr Unit 16I Anderson, SC 29625
Estimated payment $1,868/month
Highlights
- Docks
- Two Primary Bedrooms
- Lake Property
- Water Access
- Open Floorplan
- Contemporary Architecture
About This Home
RARE opportunity to a snag a LUXURY, 2300 sf, exclusive PENTHOUSE in Northlake - a LAKE front community on Hartwell, offering boat slips, paddleboard/kayak storage, a community DOCK, and plenty of guest parking. The communal ELEVATOR ensures ease of entry for homeowners. This beautifully updated condo promotes WELLNESS with a private SAUNA and sun-filled LANAI that overlooks the large, sparkling pool. Relieve anxiety on the peaceful walking trail, in the fitness center conveniently located next door, or on the tennis court. The spacious interior delivers an amazing value, featuring TWO Primary Suites (one on each level), two HVAC units for maximum comfort, HUGE, walk-in closets in EVERY bedroom, a sun-lit, open floor plan, 2-story vaulted ceilings, and a WET BAR for the mixologist. Other custom updates include new interior shaker doors, luxury vinyl plank flooring throughout (NO carpet), professionally tinted windows for energy conservation, newly smoothed ceilings, zero-entry attic storage (140 sf), designer lighting throughout and trending paint colors. The kitchen has been enhanced with updated shaker cabinets, matte pulls, faucet, updated state-of-the-art appliances, and boho lighting. Your perfect Clemson fan getaway is complete with deep orange, tasteful terracotta countertops, creating a stylish tribute to your favorite team. The three FULL baths provide for everyone's needs, have been updated, and feature a walk-in shower, a jet tub, new vanities, efficient toilets, and designer mirrors. Location is PRIME, right off of 1-85, close to Clemson University, Anderson University, and exceptional shopping/dining options. Embrace the freedom of a low-maintenance, move-in-ready condo.
Property Details
Home Type
- Condominium
Est. Annual Taxes
- $842
HOA Fees
- $346 Monthly HOA Fees
Parking
- Assigned Parking
Home Design
- Contemporary Architecture
- Architectural Shingle Roof
Interior Spaces
- 2,200-2,399 Sq Ft Home
- 2-Story Property
- Open Floorplan
- Wet Bar
- Smooth Ceilings
- Cathedral Ceiling
- Ceiling Fan
- Skylights
- 1 Fireplace
- Combination Dining and Living Room
- Home Office
- Home Gym
- Luxury Vinyl Plank Tile Flooring
Kitchen
- Free-Standing Electric Range
- Built-In Microwave
- Dishwasher
- Disposal
Bedrooms and Bathrooms
- 3 Bedrooms | 2 Main Level Bedrooms
- Double Master Bedroom
- Walk-In Closet
- 3 Full Bathrooms
- Hydromassage or Jetted Bathtub
Laundry
- Laundry Room
- Laundry on main level
- Stacked Washer and Dryer Hookup
Home Security
Outdoor Features
- Water Access
- Docks
- Lake Property
- Balcony
- Covered Patio or Porch
Schools
- Whitehall Elementary School
- Robert Anderson Middle School
- Westside High School
Utilities
- Multiple cooling system units
- Forced Air Heating and Cooling System
- Electric Water Heater
- Cable TV Available
Additional Features
- Stair Lift
- Few Trees
Listing and Financial Details
- Tax Lot 16-I
- Assessor Parcel Number 093-11-16-001
Community Details
Overview
- Hoa@Northlakecondominiums.Com / (864) 231 0607 HOA
- Northlake Condos
- Northlake Condos Subdivision
- Mandatory home owners association
Security
- Storm Doors
- Fire and Smoke Detector
Map
Home Values in the Area
Average Home Value in this Area
Tax History
| Year | Tax Paid | Tax Assessment Tax Assessment Total Assessment is a certain percentage of the fair market value that is determined by local assessors to be the total taxable value of land and additions on the property. | Land | Improvement |
|---|---|---|---|---|
| 2024 | $842 | $6,600 | $0 | $6,600 |
| 2023 | $842 | $6,600 | $0 | $6,600 |
| 2022 | $2,595 | $9,900 | $0 | $9,900 |
| 2021 | $2,355 | $7,010 | $0 | $7,010 |
| 2020 | $2,318 | $7,010 | $0 | $7,010 |
| 2019 | $2,318 | $7,010 | $0 | $7,010 |
| 2018 | $2,288 | $7,010 | $0 | $7,010 |
| 2017 | -- | $5,100 | $0 | $5,100 |
| 2016 | $1,522 | $4,680 | $0 | $4,680 |
| 2015 | $1,534 | $4,680 | $0 | $4,680 |
| 2014 | $1,508 | $4,680 | $0 | $4,680 |
Property History
| Date | Event | Price | List to Sale | Price per Sq Ft | Prior Sale |
|---|---|---|---|---|---|
| 11/14/2025 11/14/25 | For Sale | $275,000 | +66.7% | $125 / Sq Ft | |
| 05/19/2022 05/19/22 | Sold | $165,000 | -5.7% | $78 / Sq Ft | View Prior Sale |
| 05/09/2022 05/09/22 | Pending | -- | -- | -- | |
| 04/14/2022 04/14/22 | Price Changed | $175,000 | -5.4% | $83 / Sq Ft | |
| 03/31/2022 03/31/22 | Price Changed | $184,900 | -2.6% | $88 / Sq Ft | |
| 03/25/2022 03/25/22 | For Sale | $189,900 | +62.4% | $90 / Sq Ft | |
| 08/03/2017 08/03/17 | Sold | $116,900 | -2.2% | $58 / Sq Ft | View Prior Sale |
| 07/23/2017 07/23/17 | Pending | -- | -- | -- | |
| 03/21/2017 03/21/17 | For Sale | $119,500 | -- | $59 / Sq Ft |
Purchase History
| Date | Type | Sale Price | Title Company |
|---|---|---|---|
| Deed | $165,000 | Bradley K Richardson Pc | |
| Warranty Deed | $116,900 | None Available | |
| Deed | $99,900 | -- |
Mortgage History
| Date | Status | Loan Amount | Loan Type |
|---|---|---|---|
| Previous Owner | $49,950 | Seller Take Back |
Source: Greater Greenville Association of REALTORS®
MLS Number: 1574888
APN: 093-11-16-001
- 1106 Northlake Dr Unit 11F
- 1210 Northlake Dr Unit 12 J
- 1011 Northlake Dr Unit 10K
- 203 Northlake Dr Unit 2C
- 302 Northlake Dr Unit 3B
- 505 Northlake Dr
- 103 Northlake Dr
- 707 Northlake Dr Unit 7G
- 902 Northlake Dr
- 811 Northlake Dr Unit 8K
- 132 Lookover Dr
- 131 Lookover Dr
- 231 Lookover Dr
- 4214 Hembree Creek Rd
- 321 Lookover Dr Unit 326
- 605 Watermarke Ln
- 408 Watermarke Ln Unit 408
- 1209 Northlake Dr Unit 1209 Furnished
- 402 Timber Ln Unit Melodia Apartment
- 250 Battery Park Cir
- 4115 Liberty Hwy
- 100 Hudson Cir
- 103 Allison Cir
- 109 Patagonia Rd
- 153 Civic Center Blvd
- 320 E Beltline Rd
- 213 Oxmoor Dr
- 100 Copperleaf Ln
- 201 Miracle Mile Dr
- 200 Country Club Ln
- 2706 Pope Dr
- 150 Continental St
- 2413 Pope Dr
- 335 Monti Dr
- 460 New Prospect Church Rd
- 106 Concord Ave
- 1910 Martin Ave
