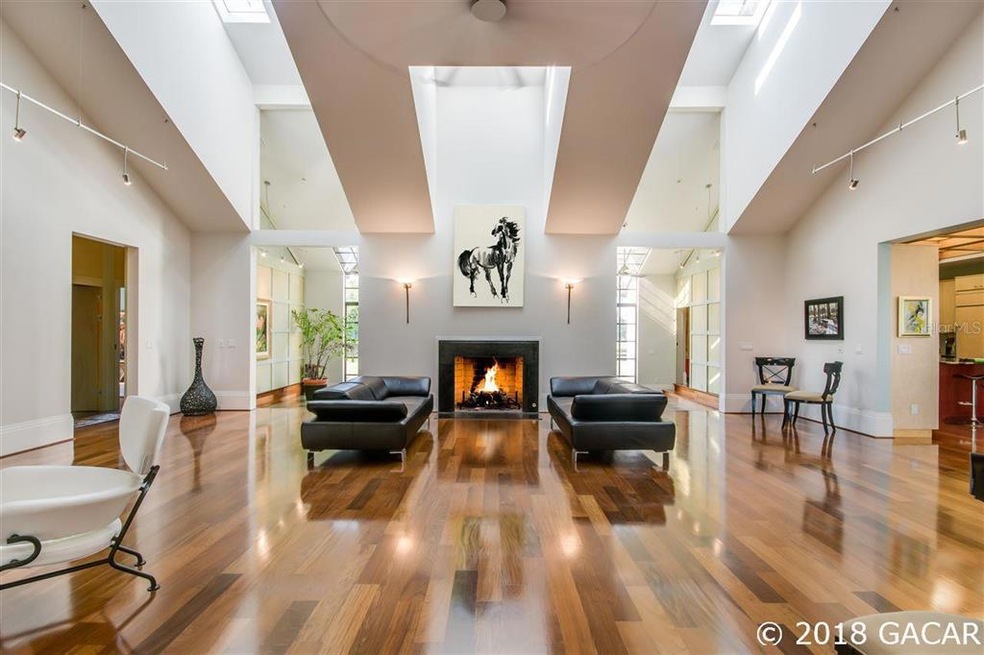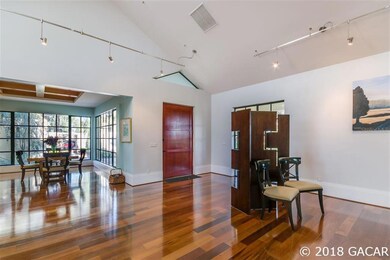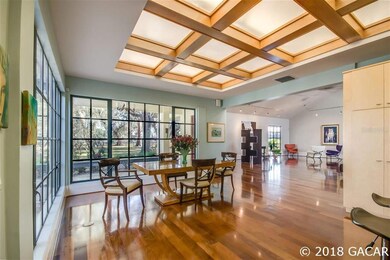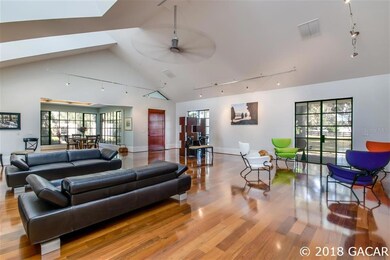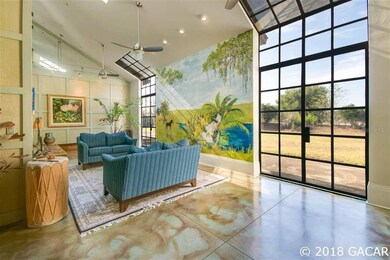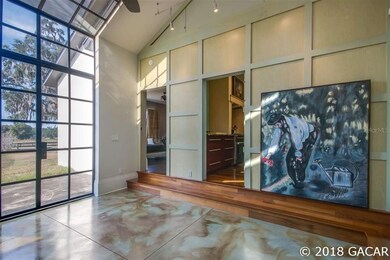
1609 NW 114th Loop Ocala, FL 34475
Northwest Ocala NeighborhoodHighlights
- Riding Ring
- 12.2 Acre Lot
- Vaulted Ceiling
- Gated Community
- Contemporary Architecture
- Wood Flooring
About This Home
As of December 2018Moonshadow is an amenity-laden property breathtaking in design. It offers a six-stall barn with an apartment and tack room and features a driving dressage arena, hazard obstacles, double-sized round pen, and a covered run-in. The four paddocks are board fenced. Moonshadow’s three-bedroom, 3.5-bathroom home is an artful creation full of sun-drenched rooms and soaring ceilings with hardwood floors throughout. The chef’s kitchen includes a gas range with granite backsplash and a full butler’s pantry featuring a freezer, oven, cooktop, and dishwasher. There are two master suites in the home with adjoining spa baths, one of which has heated floors. Moonshadow’s elegant design truly reveals stunning details in every room. Schedule a viewing to explore all the luxury this property has to offer!
Last Agent to Sell the Property
SHOWCASE PROPERTIES OF CENTRAL License #3143790 Listed on: 02/02/2018
Last Buyer's Agent
SHOWCASE PROPERTIES OF CENTRAL License #3143790 Listed on: 02/02/2018
Property Details
Property Type
- Other
Est. Annual Taxes
- $5,194
Year Built
- Built in 2011
Lot Details
- 12.2 Acre Lot
- Board Fence
- Irregular Lot
- Property is zoned A-2
HOA Fees
- $28 Monthly HOA Fees
Parking
- 2 Car Attached Garage
- Garage Door Opener
- Driveway
Home Design
- Contemporary Architecture
- Ranch Style House
- Farm
- Shingle Roof
- Concrete Siding
- Stucco
Interior Spaces
- 4,143 Sq Ft Home
- Vaulted Ceiling
- Ceiling Fan
- Skylights
- Wood Burning Fireplace
- French Doors
- Great Room
- Formal Dining Room
- Storage Room
- Security Gate
Kitchen
- Oven
- Freezer
- Dishwasher
- ENERGY STAR Qualified Appliances
- Disposal
Flooring
- Wood
- Tile
Bedrooms and Bathrooms
- 3 Bedrooms
- Split Bedroom Floorplan
Laundry
- Laundry Room
- Dryer
- Washer
Utilities
- Central Heating and Cooling System
- Heat Pump System
- Well
- Tankless Water Heater
- Septic Tank
Additional Features
- Energy-Efficient Windows
- Rain Gutters
- Riding Ring
Listing and Financial Details
- Assessor Parcel Number 08482-002-11
Community Details
Overview
- Ocala Downs Association, Phone Number (407) 447-9955
- Ocala Downs Subdivision
Security
- Gated Community
Ownership History
Purchase Details
Purchase Details
Purchase Details
Home Financials for this Owner
Home Financials are based on the most recent Mortgage that was taken out on this home.Purchase Details
Purchase Details
Similar Homes in Ocala, FL
Home Values in the Area
Average Home Value in this Area
Purchase History
| Date | Type | Sale Price | Title Company |
|---|---|---|---|
| Quit Claim Deed | -- | None Listed On Document | |
| Interfamily Deed Transfer | -- | Attorney | |
| Warranty Deed | $1,040,000 | Attorney | |
| Interfamily Deed Transfer | -- | Attorney | |
| Interfamily Deed Transfer | -- | Attorney | |
| Warranty Deed | $650,000 | -- |
Mortgage History
| Date | Status | Loan Amount | Loan Type |
|---|---|---|---|
| Previous Owner | $332,000 | Unknown |
Property History
| Date | Event | Price | Change | Sq Ft Price |
|---|---|---|---|---|
| 05/22/2025 05/22/25 | For Sale | $1,850,000 | +77.9% | $447 / Sq Ft |
| 03/07/2022 03/07/22 | Off Market | $1,040,000 | -- | -- |
| 12/06/2021 12/06/21 | Off Market | $1,040,000 | -- | -- |
| 12/11/2018 12/11/18 | Sold | $1,040,000 | 0.0% | $251 / Sq Ft |
| 08/10/2018 08/10/18 | Sold | $1,040,000 | -13.3% | $251 / Sq Ft |
| 07/11/2018 07/11/18 | Pending | -- | -- | -- |
| 07/11/2018 07/11/18 | Pending | -- | -- | -- |
| 02/01/2018 02/01/18 | For Sale | $1,200,000 | 0.0% | $290 / Sq Ft |
| 12/12/2016 12/12/16 | For Sale | $1,200,000 | 0.0% | $290 / Sq Ft |
| 02/17/2014 02/17/14 | Rented | $500 | 0.0% | -- |
| 01/18/2014 01/18/14 | Under Contract | -- | -- | -- |
| 12/19/2013 12/19/13 | For Rent | $500 | -- | -- |
Tax History Compared to Growth
Tax History
| Year | Tax Paid | Tax Assessment Tax Assessment Total Assessment is a certain percentage of the fair market value that is determined by local assessors to be the total taxable value of land and additions on the property. | Land | Improvement |
|---|---|---|---|---|
| 2023 | $8,295 | $527,141 | $0 | $0 |
| 2022 | $8,076 | $510,151 | $0 | $0 |
| 2021 | $8,089 | $498,690 | $0 | $0 |
| 2020 | $7,953 | $486,064 | $0 | $0 |
| 2019 | $7,860 | $475,509 | $0 | $0 |
| 2018 | $5,279 | $331,896 | $0 | $0 |
| 2017 | $5,195 | $325,459 | $0 | $325,459 |
| 2016 | $5,143 | $319,156 | $0 | $0 |
| 2015 | $5,077 | $326,006 | $0 | $0 |
| 2014 | $4,749 | $321,608 | $0 | $0 |
Agents Affiliated with this Home
-
Victoria Dice
V
Seller's Agent in 2025
Victoria Dice
YOUNG REAL ESTATE
(352) 369-4044
5 Total Sales
-
Valerie Dailey

Seller's Agent in 2018
Valerie Dailey
SHOWCASE PROPERTIES OF CENTRAL
(352) 351-4718
10 in this area
178 Total Sales
-
Barb Stanley

Seller Co-Listing Agent in 2018
Barb Stanley
OAK & SAGE REALTY LLC
(352) 351-4718
2 in this area
25 Total Sales
-
April Fontana

Seller's Agent in 2014
April Fontana
FONTANA REALTY
(352) 817-3574
1 in this area
97 Total Sales
Map
Source: Stellar MLS
MLS Number: GC411583
APN: 08482-002-11
- 1989 NW 111th Loop
- 11150 NW 17th Court Rd
- 2185 NW 114th Loop
- 2198 W Highway 329
- 1080 NW 114th St
- 1631 W Highway 329
- TBD NW 100th St
- 00 NW 122nd Place
- 634 NW 114th St
- 3500 W Highway 329
- TBD NW 123rd Place
- 2110 NW 100th St
- 1100 NW 126th St
- 0 NW 124th St Unit 22453966
- TBD NW 125th Ln
- TBD NW 125th Place
- TBD NW 126th St
- TBD NW 126th Ln
- 838 NW 124th Place
- 245 NW 117th St
