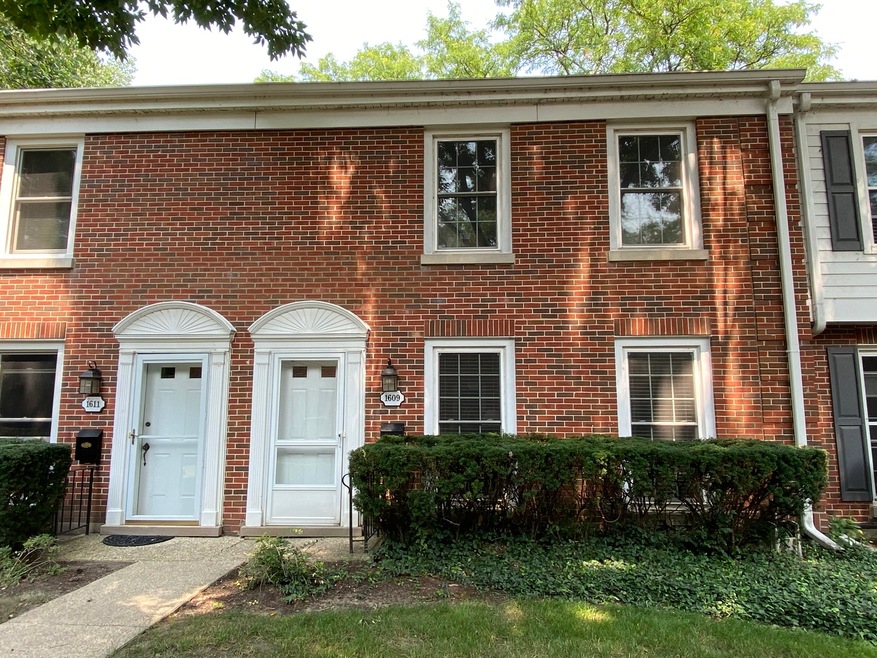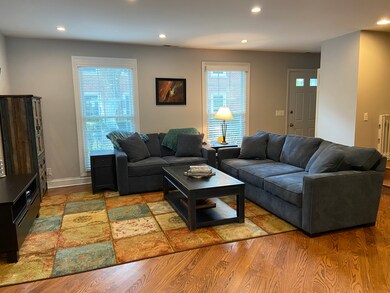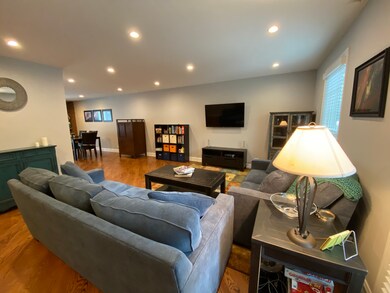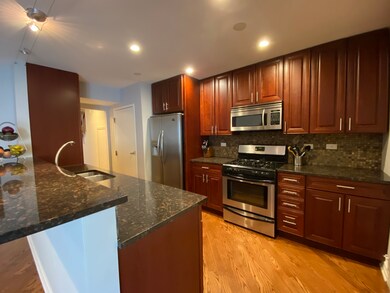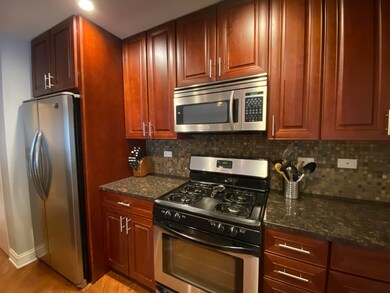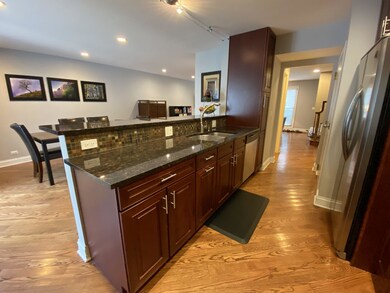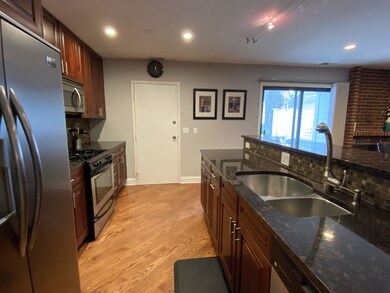
1609 Pebblecreek Dr Unit 1609 Glenview, IL 60025
Highlights
- Terrace
- Community Pool
- Patio
- Pleasant Ridge Elementary School Rated A-
- 1 Car Attached Garage
- Resident Manager or Management On Site
About This Home
As of October 2024This 3-Bedroom, 2-1/2 Bath Townhome in the Pebblecreek Subdivision has been updated with timeless finishes and is truly move-in ready. The Open Floorplan on the First Floor is ideal for entertaining and everyday living. The Kitchen has Custom Wood Cabinetry with Granite Countertops and Stainless Steel Appliances. There is a 4-person Breakfast Bar that opens up to the Dining area. First floor also has a Powder Room and a Large Patio. Master Bedroom is spacious with plenty of Closet Space with Master Bath upgraded with Marble Tile and Custom Vanity. 2 more Bedrooms and a Remodeled second Bath with Travertine Tile complete the 2nd floor. New Ceiling Fans. New Water Heater! Roof only 3 years old. Newer Windows & Hardie Board siding on exterior. Walk to Trader Joe's, Starbucks, shops and restaurants.
Last Agent to Sell the Property
Keller Williams Thrive License #475125211 Listed on: 08/07/2021

Townhouse Details
Home Type
- Townhome
Est. Annual Taxes
- $5,433
HOA Fees
- $430 Monthly HOA Fees
Parking
- 1 Car Attached Garage
- Garage Door Opener
- Driveway
- Parking Included in Price
Home Design
- Brick Exterior Construction
- Slab Foundation
- Asphalt Roof
- Concrete Perimeter Foundation
Interior Spaces
- 1,500 Sq Ft Home
- 2-Story Property
- Gas Log Fireplace
- Entrance Foyer
- Family Room with Fireplace
- Combination Dining and Living Room
Kitchen
- Range<<rangeHoodToken>>
- Dishwasher
- Disposal
Bedrooms and Bathrooms
- 3 Bedrooms
- 3 Potential Bedrooms
Laundry
- Laundry on upper level
- Dryer
- Washer
Home Security
Outdoor Features
- Patio
- Terrace
Schools
- Lyon Elementary School
- Attea Middle School
- Glenbrook South High School
Utilities
- Forced Air Heating and Cooling System
- Heating System Uses Natural Gas
- Lake Michigan Water
Listing and Financial Details
- Homeowner Tax Exemptions
Community Details
Overview
- Association fees include water, insurance, pool, exterior maintenance, lawn care, scavenger, snow removal
- 4 Units
- Jack Wade Association, Phone Number (847) 724-5966
- Pebble Creek Subdivision
- Property managed by Pebble Creek
Recreation
- Community Pool
Pet Policy
- Pets up to 75 lbs
- Dogs and Cats Allowed
Security
- Resident Manager or Management On Site
- Storm Screens
Ownership History
Purchase Details
Home Financials for this Owner
Home Financials are based on the most recent Mortgage that was taken out on this home.Purchase Details
Home Financials for this Owner
Home Financials are based on the most recent Mortgage that was taken out on this home.Purchase Details
Home Financials for this Owner
Home Financials are based on the most recent Mortgage that was taken out on this home.Purchase Details
Home Financials for this Owner
Home Financials are based on the most recent Mortgage that was taken out on this home.Purchase Details
Similar Homes in the area
Home Values in the Area
Average Home Value in this Area
Purchase History
| Date | Type | Sale Price | Title Company |
|---|---|---|---|
| Warranty Deed | $411,000 | None Listed On Document | |
| Warranty Deed | $335,000 | Proper Title Llc | |
| Warranty Deed | $330,000 | Nat | |
| Deed | $275,000 | Cambridge Title Company | |
| Warranty Deed | -- | -- |
Mortgage History
| Date | Status | Loan Amount | Loan Type |
|---|---|---|---|
| Previous Owner | $403,555 | FHA | |
| Previous Owner | $318,155 | New Conventional | |
| Previous Owner | $231,000 | New Conventional | |
| Previous Owner | $264,000 | New Conventional | |
| Previous Owner | $232,500 | New Conventional | |
| Previous Owner | $243,750 | Unknown | |
| Previous Owner | $32,000 | Credit Line Revolving | |
| Previous Owner | $220,000 | Unknown | |
| Previous Owner | $55,000 | Unknown |
Property History
| Date | Event | Price | Change | Sq Ft Price |
|---|---|---|---|---|
| 10/23/2024 10/23/24 | Sold | $411,000 | +2.8% | $260 / Sq Ft |
| 08/18/2024 08/18/24 | Pending | -- | -- | -- |
| 08/15/2024 08/15/24 | Price Changed | $399,900 | -4.8% | $253 / Sq Ft |
| 08/08/2024 08/08/24 | For Sale | $420,000 | +25.4% | $265 / Sq Ft |
| 09/28/2021 09/28/21 | Sold | $334,900 | 0.0% | $223 / Sq Ft |
| 08/11/2021 08/11/21 | Pending | -- | -- | -- |
| 08/07/2021 08/07/21 | For Sale | $334,900 | +1.5% | $223 / Sq Ft |
| 03/09/2016 03/09/16 | Sold | $330,000 | -2.9% | $220 / Sq Ft |
| 01/13/2016 01/13/16 | Pending | -- | -- | -- |
| 11/07/2015 11/07/15 | Price Changed | $339,900 | -2.7% | $227 / Sq Ft |
| 10/20/2015 10/20/15 | Price Changed | $349,500 | -0.1% | $233 / Sq Ft |
| 09/17/2015 09/17/15 | For Sale | $349,900 | -- | $233 / Sq Ft |
Tax History Compared to Growth
Tax History
| Year | Tax Paid | Tax Assessment Tax Assessment Total Assessment is a certain percentage of the fair market value that is determined by local assessors to be the total taxable value of land and additions on the property. | Land | Improvement |
|---|---|---|---|---|
| 2024 | $5,728 | $29,196 | $5,803 | $23,393 |
| 2023 | $5,544 | $29,196 | $5,803 | $23,393 |
| 2022 | $5,544 | $29,196 | $5,803 | $23,393 |
| 2021 | $4,786 | $22,560 | $4,766 | $17,794 |
| 2020 | $5,549 | $22,560 | $4,766 | $17,794 |
| 2019 | $5,433 | $26,049 | $4,766 | $21,283 |
| 2018 | $5,805 | $25,241 | $4,145 | $21,096 |
| 2017 | $5,651 | $25,241 | $4,145 | $21,096 |
| 2016 | $4,811 | $25,241 | $4,145 | $21,096 |
| 2015 | $3,971 | $19,299 | $3,316 | $15,983 |
| 2014 | $3,911 | $19,299 | $3,316 | $15,983 |
| 2013 | $3,778 | $19,299 | $3,316 | $15,983 |
Agents Affiliated with this Home
-
Shaun Raugstad

Seller's Agent in 2024
Shaun Raugstad
Coldwell Banker Realty
(847) 331-3288
46 in this area
160 Total Sales
-
Oyuna Johnson

Buyer's Agent in 2024
Oyuna Johnson
Berkshire Hathaway HomeServices Starck Real Estate
(773) 750-8869
2 in this area
27 Total Sales
-
Karen Danenberg Group

Seller's Agent in 2021
Karen Danenberg Group
Keller Williams Thrive
(847) 989-3476
3 in this area
157 Total Sales
-
Alan Danenberg

Seller Co-Listing Agent in 2021
Alan Danenberg
Keller Williams Thrive
(847) 727-3477
2 in this area
91 Total Sales
-
Phil Ciccarelli

Buyer's Agent in 2021
Phil Ciccarelli
Berkshire Hathaway HomeServices Chicago
(847) 644-3323
2 in this area
29 Total Sales
-
B
Seller's Agent in 2016
Benjamin Tregoning
Redfin Corporation
Map
Source: Midwest Real Estate Data (MRED)
MLS Number: 11179430
APN: 04-26-400-073-1041
- 1504 Topp Ln Unit E
- 1701 Kendale Dr
- 1804 Monroe Ct Unit 101804
- 1830 Chestnut Ave Unit 1830
- 1410 Plymouth Ln
- 1809 Jefferson Ave
- 1305 Sleepy Hollow Rd
- 1347 London Ln
- 1329 Glenwood Ave
- 2000 Chestnut Ave Unit 507
- 1774 Rogers Ave
- 1430 Evergreen Terrace
- 1215 Parker Dr
- 1430 Lehigh Ave Unit B2
- 1329 Sanford Ln
- 1325 E Lake Ave
- 1416 Sunset Ridge Rd
- 1220 Depot St Unit 303
- 1220 Depot St Unit 411
- 2009 Ammer Ridge Ct Unit 102
