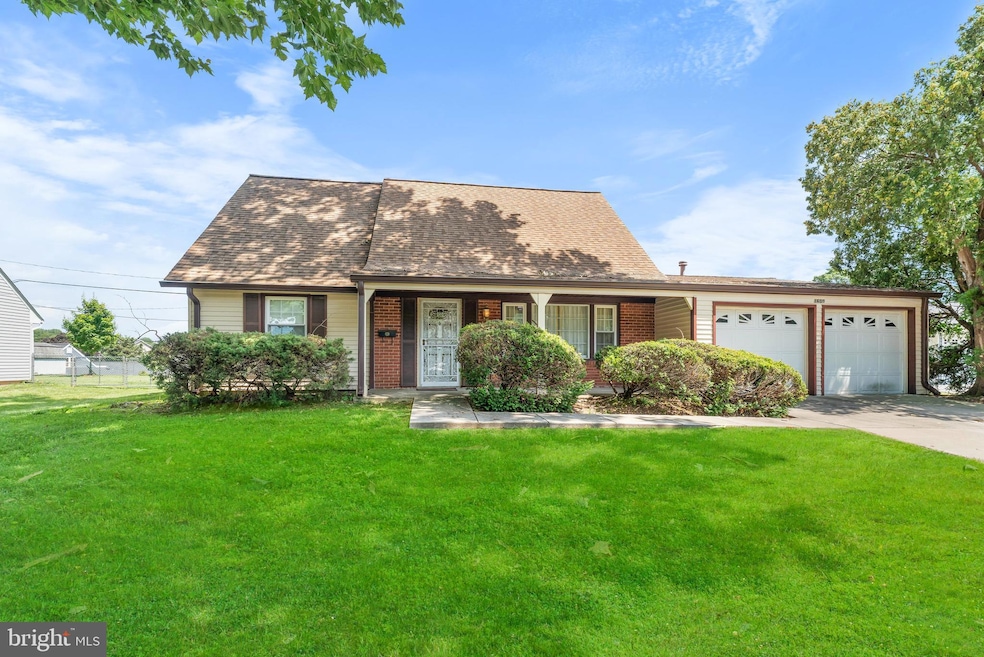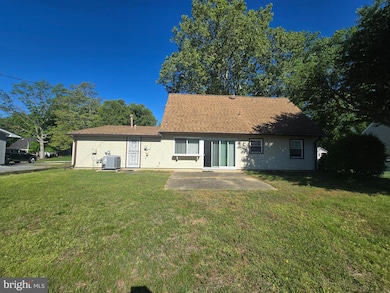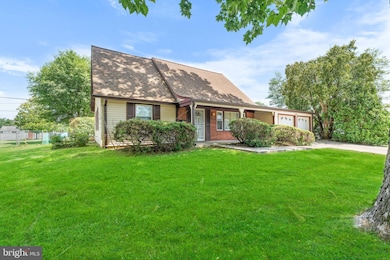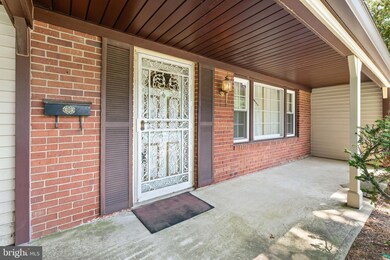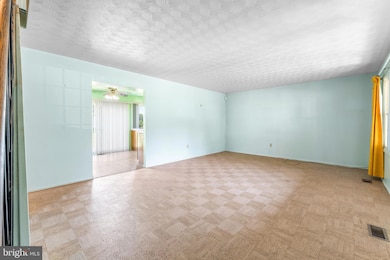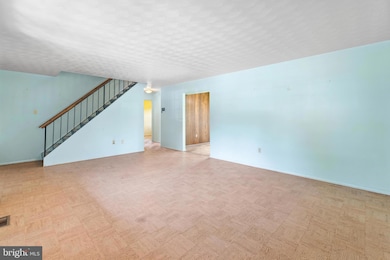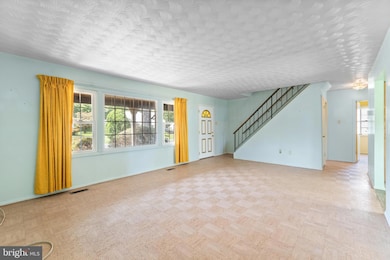
1609 Portland Ln Bowie, MD 20716
Pointer Ridge NeighborhoodEstimated payment $2,647/month
Highlights
- Cape Cod Architecture
- Community Pool
- Central Heating and Cooling System
- No HOA
- 2 Car Attached Garage
- Ceiling Fan
About This Home
What a canvas to make your own! This home offers a spacious living room and a eat-in kitchen. that you can update to your desired liking.. The country style kitchen has plenty of counter space with seating and lots of storage options. The large front room has a huge window span for an abundance of natural light. There are four good size bedrooms too in this home. The quality windows are a plus and with functioning systems in the house, this is a great deal! Enjoy the nice covered front porch rain or shine, The backyard is fairly leveled, fantastic for gatherings and can be enjoyed for summer cookouts or just relaxing with friends and family. Don't hesitate, call now!
Home Details
Home Type
- Single Family
Est. Annual Taxes
- $5,857
Year Built
- Built in 1970
Lot Details
- 10,000 Sq Ft Lot
- Property is zoned RR
Parking
- 2 Car Attached Garage
- Front Facing Garage
Home Design
- Cape Cod Architecture
- Slab Foundation
- Frame Construction
Interior Spaces
- 1,575 Sq Ft Home
- Property has 2 Levels
- Ceiling Fan
Bedrooms and Bathrooms
Utilities
- Central Heating and Cooling System
- Natural Gas Water Heater
Listing and Financial Details
- Tax Lot 5
- Assessor Parcel Number 17070669200
Community Details
Overview
- No Home Owners Association
- Pointer Ridge Subdivision
Recreation
- Community Pool
Map
Home Values in the Area
Average Home Value in this Area
Tax History
| Year | Tax Paid | Tax Assessment Tax Assessment Total Assessment is a certain percentage of the fair market value that is determined by local assessors to be the total taxable value of land and additions on the property. | Land | Improvement |
|---|---|---|---|---|
| 2024 | $5,893 | $344,167 | $0 | $0 |
| 2023 | $4,336 | $317,433 | $0 | $0 |
| 2022 | $4,936 | $290,700 | $101,200 | $189,500 |
| 2021 | $4,760 | $281,300 | $0 | $0 |
| 2020 | $4,591 | $271,900 | $0 | $0 |
| 2019 | $4,444 | $262,500 | $100,600 | $161,900 |
| 2018 | $4,261 | $250,967 | $0 | $0 |
| 2017 | $4,086 | $239,433 | $0 | $0 |
| 2016 | -- | $227,900 | $0 | $0 |
| 2015 | $4,018 | $227,900 | $0 | $0 |
| 2014 | $4,018 | $227,900 | $0 | $0 |
Property History
| Date | Event | Price | Change | Sq Ft Price |
|---|---|---|---|---|
| 06/25/2025 06/25/25 | For Sale | $390,000 | -- | $248 / Sq Ft |
Purchase History
| Date | Type | Sale Price | Title Company |
|---|---|---|---|
| Interfamily Deed Transfer | -- | None Available | |
| Deed | $38,000 | -- |
Similar Homes in Bowie, MD
Source: Bright MLS
MLS Number: MDPG2156836
APN: 07-0669200
- 16377 Fife Way
- 16302 Pond Meadow Ln
- 16116 Pond Meadow Ln
- 16366 Fife Way
- 16350 Fife Way
- 16102 Philmont Ln
- 16305 Ayrwood Ln
- 15901 Perkins Ln
- 1820 Plymouth Ct
- 1403 Pinelake Ln
- 1204 Pensive Ln
- 15763 Pointer Ridge Dr
- 1004 Pembridge Ct
- 15710 Presswick Ln
- 16150 Parklawn Place
- 2004 Hideout Ln
- 16239 Pennsbury Dr
- 16203 Pennsbury Dr
- 810 Pengrove Ct
- 16201 Pennsbury Dr
- 16375 Fife Way
- 15705 Perkins Ln
- 904 Hall Station Dr Unit Bowie Condo
- 15531 Norwegian Ct
- 3108 Appian Way
- 14606 Donegal Ct
- 14506 Dolbrook Ln
- 16802 Saint Ridgely Blvd
- 16111 Eckhart Rd
- 3631 Elder Oaks Blvd
- 3622 Elmcrest Ln
- 16010 Excalibur Rd
- 15618 Everglade Ln Unit 101
- 3721 Edmond Way
- 16007 Elegant Ct
- 3901 Ettrick Ct
- 16021 English Oaks Ave
- 14903 Neath Ct
- 14640 Briarley Place
- 16501 Governor Bridge Rd
