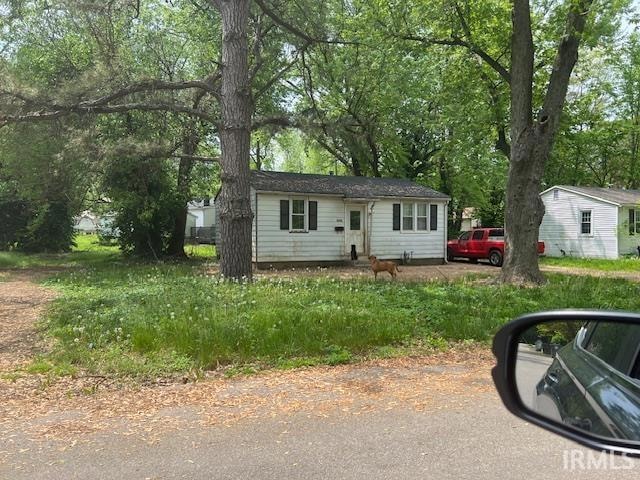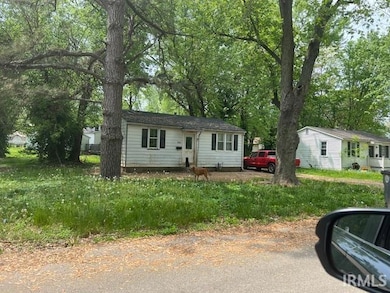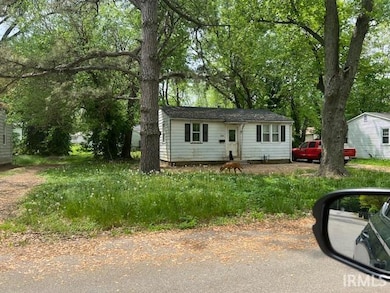1609 Reinhardt Ave Evansville, IN 47714
Southside Evansville NeighborhoodEstimated payment $431/month
Total Views
13,853
2
Beds
1
Bath
720
Sq Ft
$90
Price per Sq Ft
Highlights
- 1 Car Detached Garage
- Forced Air Heating and Cooling System
- Wood Siding
- 1-Story Property
- Level Lot
About This Home
Calling all Investors, Income package. Package Deal consists of 1609 Reinhardt, 1335 E Franklin, 921 W Missouri,909 N 5th, 1625 Reinhardt. Price for package includes 5 properties. $325,000.00.
Listing Agent
KELLER WILLIAMS CAPITAL REALTY Brokerage Phone: 812-430-1708 Listed on: 05/09/2025

Home Details
Home Type
- Single Family
Est. Annual Taxes
- $1,047
Year Built
- Built in 1952
Lot Details
- 6,904 Sq Ft Lot
- Lot Dimensions are 62 x 110
- Level Lot
Parking
- 1 Car Detached Garage
- Off-Street Parking
Home Design
- Wood Siding
Interior Spaces
- 720 Sq Ft Home
- 1-Story Property
- Crawl Space
Bedrooms and Bathrooms
- 2 Bedrooms
- 1 Full Bathroom
Schools
- Lodge Elementary And Middle School
- Bosse High School
Utilities
- Forced Air Heating and Cooling System
Listing and Financial Details
- Assessor Parcel Number 82-09-04-013-095.014-027
Map
Create a Home Valuation Report for This Property
The Home Valuation Report is an in-depth analysis detailing your home's value as well as a comparison with similar homes in the area
Home Values in the Area
Average Home Value in this Area
Tax History
| Year | Tax Paid | Tax Assessment Tax Assessment Total Assessment is a certain percentage of the fair market value that is determined by local assessors to be the total taxable value of land and additions on the property. | Land | Improvement |
|---|---|---|---|---|
| 2024 | $1,047 | $48,500 | $13,000 | $35,500 |
| 2023 | $562 | $25,900 | $13,000 | $12,900 |
| 2022 | $572 | $26,200 | $13,000 | $13,200 |
| 2021 | $228 | $24,200 | $13,000 | $11,200 |
| 2020 | $220 | $24,200 | $13,000 | $11,200 |
| 2019 | $217 | $24,200 | $13,000 | $11,200 |
| 2018 | $213 | $24,200 | $13,000 | $11,200 |
| 2017 | $209 | $24,100 | $13,000 | $11,100 |
| 2016 | $203 | $24,200 | $13,000 | $11,200 |
| 2014 | $353 | $42,700 | $13,000 | $29,700 |
| 2013 | -- | $44,200 | $13,000 | $31,200 |
Source: Public Records
Property History
| Date | Event | Price | List to Sale | Price per Sq Ft |
|---|---|---|---|---|
| 09/18/2025 09/18/25 | For Sale | $65,000 | 0.0% | $90 / Sq Ft |
| 08/22/2025 08/22/25 | Pending | -- | -- | -- |
| 07/23/2025 07/23/25 | Price Changed | $65,000 | -83.3% | $90 / Sq Ft |
| 05/29/2025 05/29/25 | For Sale | $390,000 | 0.0% | $542 / Sq Ft |
| 05/15/2025 05/15/25 | Pending | -- | -- | -- |
| 05/09/2025 05/09/25 | For Sale | $390,000 | -- | $542 / Sq Ft |
Source: Indiana Regional MLS
Purchase History
| Date | Type | Sale Price | Title Company |
|---|---|---|---|
| Contract Of Sale | -- | None Available |
Source: Public Records
Source: Indiana Regional MLS
MLS Number: 202517204
APN: 82-09-04-013-095.014-027
Nearby Homes
- 1625 Reinhardt Ave
- 2801 S Rotherwood Ave
- 1732 Culverson Ave
- 1817 Culverson Ave
- 1728 Zoar Ave
- 1925 Coker Ave
- 2605 S Weinbach Ave
- 1716 E Riverside Dr
- 2063 Culverson Ave
- 2317 Maplewood Cir
- 2304 Herbert Ave
- 2013 Margybeth Ave
- 1703 Crystal Ct
- 2006 Herbert Ave
- 1955 Herbert Ave
- 1507 Sweetser Ave
- 2232 E Riverside Dr
- 1419 Sweetser Ave
- 1254 Maple Ct
- 1850 Lodge Ave
- 2023 Herbert Ave
- 1717 Lodge Ave
- 1613 Jackson Ave
- 1411 Monroe Ave Unit . A
- 1306 Henning Ave
- 1101 S Lincoln Park Dr
- 3305 E Pollak Ave
- 715 S Rotherwood Ave
- 1121 S Dexter Ave
- 1290 Hatfield Dr
- 3700 Justus Ct
- 2024 Lincoln Ave Unit B2
- 2024 Lincoln Ave Unit B1
- 502 S New York Ave
- 2413 S Green River Rd
- 4700 E Riverside Dr
- 401 Jeanette Benton Dr
- 1165 Shiloh Square
- 1619 S Green River Rd Unit 1619
- 665 Saint Mary's Dr Unit 3


