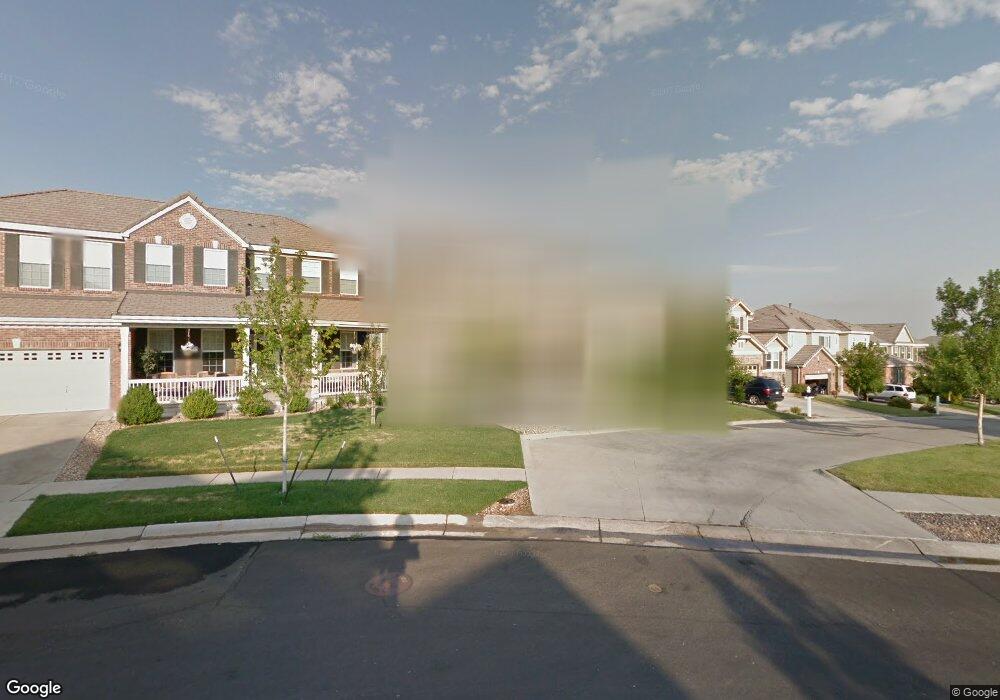1609 S Catawba Cir Aurora, CO 80018
Murphy Creek NeighborhoodEstimated Value: $702,000 - $762,340
5
Beds
5
Baths
4,649
Sq Ft
$157/Sq Ft
Est. Value
About This Home
This home is located at 1609 S Catawba Cir, Aurora, CO 80018 and is currently estimated at $729,835, approximately $156 per square foot. 1609 S Catawba Cir is a home located in Arapahoe County with nearby schools including Murphy Creek K-8 School, Vista Peak 9-12 Preparatory, and Christ Our Redeemer Lutheran School.
Ownership History
Date
Name
Owned For
Owner Type
Purchase Details
Closed on
Apr 15, 2022
Sold by
Wangaard Tristan J
Bought by
Mims Erik A and Mims Erin A
Current Estimated Value
Home Financials for this Owner
Home Financials are based on the most recent Mortgage that was taken out on this home.
Original Mortgage
$481,500
Outstanding Balance
$455,691
Interest Rate
5%
Mortgage Type
New Conventional
Estimated Equity
$274,144
Purchase Details
Closed on
Mar 11, 2022
Sold by
Oldham Jennifer E
Bought by
Oldham Jennifer E
Home Financials for this Owner
Home Financials are based on the most recent Mortgage that was taken out on this home.
Original Mortgage
$481,500
Outstanding Balance
$455,691
Interest Rate
5%
Mortgage Type
New Conventional
Estimated Equity
$274,144
Purchase Details
Closed on
Aug 31, 2018
Sold by
Wangaard Tristan J
Bought by
Wangaard Tristan J and Wangaard Karen S
Home Financials for this Owner
Home Financials are based on the most recent Mortgage that was taken out on this home.
Original Mortgage
$412,500
Interest Rate
4.5%
Mortgage Type
New Conventional
Purchase Details
Closed on
Aug 29, 2005
Sold by
Richmond American Homes Of Colorado Inc
Bought by
Wangaard Tristan J
Home Financials for this Owner
Home Financials are based on the most recent Mortgage that was taken out on this home.
Original Mortgage
$347,792
Interest Rate
5.87%
Mortgage Type
Fannie Mae Freddie Mac
Create a Home Valuation Report for This Property
The Home Valuation Report is an in-depth analysis detailing your home's value as well as a comparison with similar homes in the area
Home Values in the Area
Average Home Value in this Area
Purchase History
| Date | Buyer | Sale Price | Title Company |
|---|---|---|---|
| Mims Erik A | $710,000 | Guardian Title | |
| Oldham Jennifer E | -- | None Listed On Document | |
| Wangaard Tristan J | -- | North American Title | |
| Wangaard Tristan J | $434,700 | -- |
Source: Public Records
Mortgage History
| Date | Status | Borrower | Loan Amount |
|---|---|---|---|
| Open | Mims Erik A | $481,500 | |
| Previous Owner | Wangaard Tristan J | $412,500 | |
| Previous Owner | Wangaard Tristan J | $347,792 |
Source: Public Records
Tax History Compared to Growth
Tax History
| Year | Tax Paid | Tax Assessment Tax Assessment Total Assessment is a certain percentage of the fair market value that is determined by local assessors to be the total taxable value of land and additions on the property. | Land | Improvement |
|---|---|---|---|---|
| 2024 | $5,520 | $43,403 | -- | -- |
| 2023 | $5,520 | $43,403 | $0 | $0 |
| 2022 | $5,717 | $36,946 | $0 | $0 |
| 2021 | $5,894 | $36,946 | $0 | $0 |
| 2020 | $5,763 | $36,372 | $0 | $0 |
| 2019 | $5,743 | $36,372 | $0 | $0 |
| 2018 | $5,458 | $34,358 | $0 | $0 |
| 2017 | $5,937 | $34,358 | $0 | $0 |
| 2016 | $5,517 | $32,668 | $0 | $0 |
| 2015 | $4,561 | $32,668 | $0 | $0 |
| 2014 | $3,710 | $25,926 | $0 | $0 |
| 2013 | -- | $26,070 | $0 | $0 |
Source: Public Records
Map
Nearby Homes
- 23708 E Alabama Place
- 24101 E Iowa Place
- 24031 E Hawaii Place
- 1761 S Buchanan Cir
- 23882 E Alabama Dr
- 1813 S Coolidge St
- 23671 E Alabama Dr
- 1392 S Duquesne Cir
- 1290 S Algonquian St
- 24046 E Utah Place
- 1864 S de Gaulle Ct
- 1236 S Algonquian St
- 1232, 1234 S Algonquian
- 1232 S Algonquian St
- 1222 S Algonquian St
- 1947 S Coolidge Way
- 24582 E Idaho Place
- 1957 S Coolidge Way
- 24456 E Louisiana Cir
- 24519 E Arkansas Place
- 1619 S Catawba Cir
- 1593 S Catawba Cir
- 1629 S Catawba Cir
- 1581 S Catawba Cir
- 1583 S Catawba Cir
- 1577 S Buchanan Cir
- 1639 S Catawba Cir
- 1586 S Catawba Cir
- 1597 S Buchanan Cir
- 1573 S Catawba Cir
- 1576 S Catawba Cir
- 1567 S Buchanan Cir
- 1649 S Catawba Cir
- 23803 E Iowa Place
- 1601 S Buchanan Cir
- 1566 S Catawba Cir
- 1563 S Catawba Cir
- 23813 E Iowa Place
- 1659 S Catawba Cir
- 1557 S Buchanan Cir
