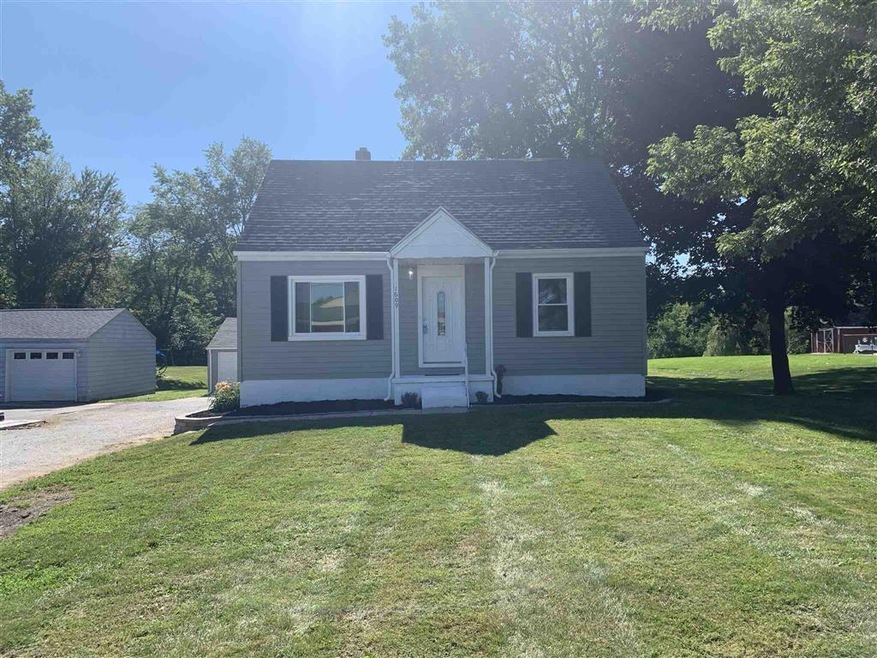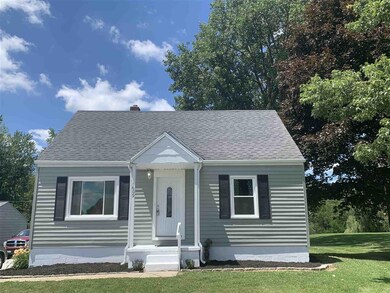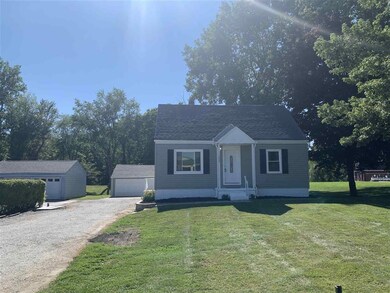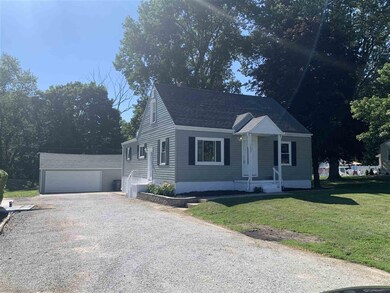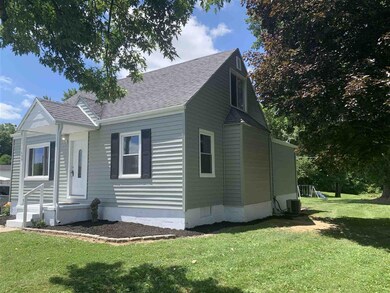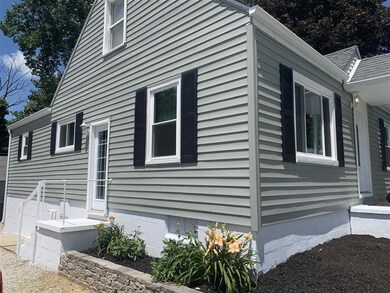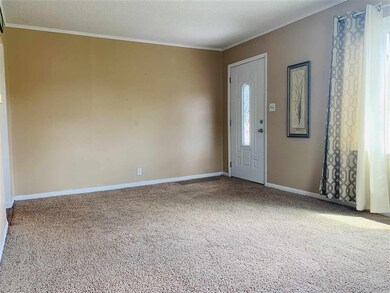
1609 S Dixon Rd Kokomo, IN 46902
Orleans Southwest NeighborhoodHighlights
- 0.88 Acre Lot
- Radiant Floor
- Community Fire Pit
- Open Floorplan
- Backs to Open Ground
- 2 Car Detached Garage
About This Home
As of October 2020Cute bungalow style home located on almost a full acre on the west side of town. Open the door to a separate living room and walk through to an open concept kitchen and family room that overlooks the spacious backyard. Two bedrooms are located on the main floor, and upstairs is a master bedroom loft suite with a half bath. The finished basement area could house a home theater/bar area or playroom. You'll also find a utility area with washer and dryer hookup and expansive workshop with outside access. Don't miss out on country living within city limits!
Home Details
Home Type
- Single Family
Est. Annual Taxes
- $861
Year Built
- Built in 1947
Lot Details
- 0.88 Acre Lot
- Lot Dimensions are 90x424
- Creek or Stream
- Backs to Open Ground
- Lot Has A Rolling Slope
Parking
- 2 Car Detached Garage
- Garage Door Opener
- Gravel Driveway
- Off-Street Parking
Home Design
- Bungalow
- Shingle Roof
- Vinyl Construction Material
Interior Spaces
- 1.5-Story Property
- Open Floorplan
- Woodwork
- Crown Molding
- Triple Pane Windows
- Storage In Attic
Kitchen
- Kitchenette
- Eat-In Kitchen
- Kitchen Island
- Laminate Countertops
Flooring
- Carpet
- Radiant Floor
- Laminate
- Concrete
- Ceramic Tile
Bedrooms and Bathrooms
- 3 Bedrooms
- <<tubWithShowerToken>>
Laundry
- Laundry on main level
- Washer and Electric Dryer Hookup
Partially Finished Basement
- Basement Fills Entire Space Under The House
- Exterior Basement Entry
- Block Basement Construction
Schools
- Lafayette Park Elementary School
- Maple Crest Middle School
- Kokomo High School
Utilities
- Forced Air Heating and Cooling System
- Heating System Uses Gas
- Septic System
Additional Features
- Energy-Efficient Windows
- Suburban Location
Community Details
- Community Fire Pit
Listing and Financial Details
- Assessor Parcel Number 34-09-03-426-015.000-002
Ownership History
Purchase Details
Home Financials for this Owner
Home Financials are based on the most recent Mortgage that was taken out on this home.Purchase Details
Home Financials for this Owner
Home Financials are based on the most recent Mortgage that was taken out on this home.Similar Homes in Kokomo, IN
Home Values in the Area
Average Home Value in this Area
Purchase History
| Date | Type | Sale Price | Title Company |
|---|---|---|---|
| Warranty Deed | $133,879 | Klatch Louis | |
| Deed | $79,900 | Pinnacle Land Title |
Mortgage History
| Date | Status | Loan Amount | Loan Type |
|---|---|---|---|
| Open | $154,660 | FHA | |
| Closed | $132,554 | New Conventional |
Property History
| Date | Event | Price | Change | Sq Ft Price |
|---|---|---|---|---|
| 10/07/2020 10/07/20 | Sold | $135,000 | -3.5% | $58 / Sq Ft |
| 10/01/2020 10/01/20 | Pending | -- | -- | -- |
| 08/29/2020 08/29/20 | Price Changed | $139,900 | -3.5% | $60 / Sq Ft |
| 08/24/2020 08/24/20 | Price Changed | $144,900 | -3.3% | $62 / Sq Ft |
| 08/07/2020 08/07/20 | Price Changed | $149,900 | -3.2% | $64 / Sq Ft |
| 07/18/2020 07/18/20 | For Sale | $154,900 | +93.9% | $67 / Sq Ft |
| 10/10/2014 10/10/14 | Sold | $79,900 | 0.0% | $26 / Sq Ft |
| 09/10/2014 09/10/14 | Pending | -- | -- | -- |
| 08/21/2014 08/21/14 | For Sale | $79,900 | -- | $26 / Sq Ft |
Tax History Compared to Growth
Tax History
| Year | Tax Paid | Tax Assessment Tax Assessment Total Assessment is a certain percentage of the fair market value that is determined by local assessors to be the total taxable value of land and additions on the property. | Land | Improvement |
|---|---|---|---|---|
| 2024 | $1,115 | $126,500 | $24,900 | $101,600 |
| 2022 | $1,115 | $111,500 | $20,900 | $90,600 |
| 2021 | $1,036 | $103,600 | $20,900 | $82,700 |
| 2020 | $1,031 | $104,000 | $20,900 | $83,100 |
| 2019 | $861 | $95,900 | $16,700 | $79,200 |
| 2018 | $692 | $86,600 | $16,700 | $69,900 |
| 2017 | $617 | $80,600 | $16,700 | $63,900 |
| 2016 | $593 | $80,600 | $16,700 | $63,900 |
| 2014 | $330 | $61,100 | $15,300 | $45,800 |
| 2013 | $326 | $64,700 | $15,300 | $49,400 |
Agents Affiliated with this Home
-
Sarah Gibson

Seller's Agent in 2020
Sarah Gibson
eXp Realty, LLC
(765) 244-1550
1 in this area
32 Total Sales
-
PJ Ryan
P
Seller's Agent in 2014
PJ Ryan
Highgarden Real Estate
(317) 408-0543
47 Total Sales
-
Non-BLC Member
N
Buyer's Agent in 2014
Non-BLC Member
MIBOR REALTOR® Association
-
I
Buyer's Agent in 2014
IUO Non-BLC Member
Non-BLC Office
Map
Source: Indiana Regional MLS
MLS Number: 202027774
APN: 34-09-03-426-015.000-002
- 1420 S Dixon Rd
- 108 Versailles Ct
- 1918 Elva Dr
- 1958 W Boulevard
- 2109 Elva Dr
- 2803 Baton Rouge Dr
- 3006 Baton Rouge Dr
- 2403 Versailles Dr
- 2724 Elva Dr
- 2208 Baton Rouge Dr
- 2534 Grey Rock Ln
- 891 Granite Dr
- 1804 Saint Charles Ct
- Lot 39 Chrystal Woods Dr Unit 39
- Lot 38 Chrystal Woods Dr Unit 38
- Lot 37 Chrystal Woods Dr Unit 37
- Lot 36 Chrystal Woods Dr Unit 36
- Lot 13 Chrystal Woods Dr Unit 13
- Lot 12 Chrystal Woods Dr Unit 12
- Lot 11 Chrystal Woods Dr Unit 11
