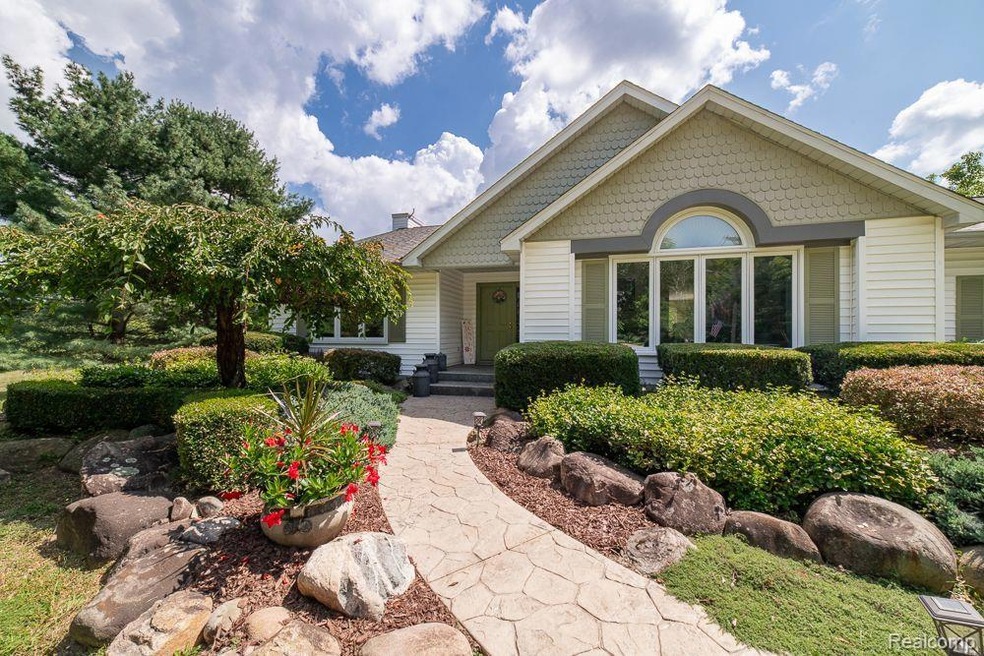
$549,900
- 4 Beds
- 2.5 Baths
- 2,000 Sq Ft
- 1763 Conley Rd
- Attica, MI
40 Acres of serenity, located at the dead end of a quiet country road. 18 Acres of rolling mature White pines & Black Cherry trees, the rest is tillable farm land. She is in move in condition just add your decorating ideas paint & flooring. This is a 4 bedroom 2.5 bath home with the primary suite having a walk-in ceramic shower. Your going to love the view from the 3 seasons room it over looks
Paul Coulter Realty Executives Main St LLC
