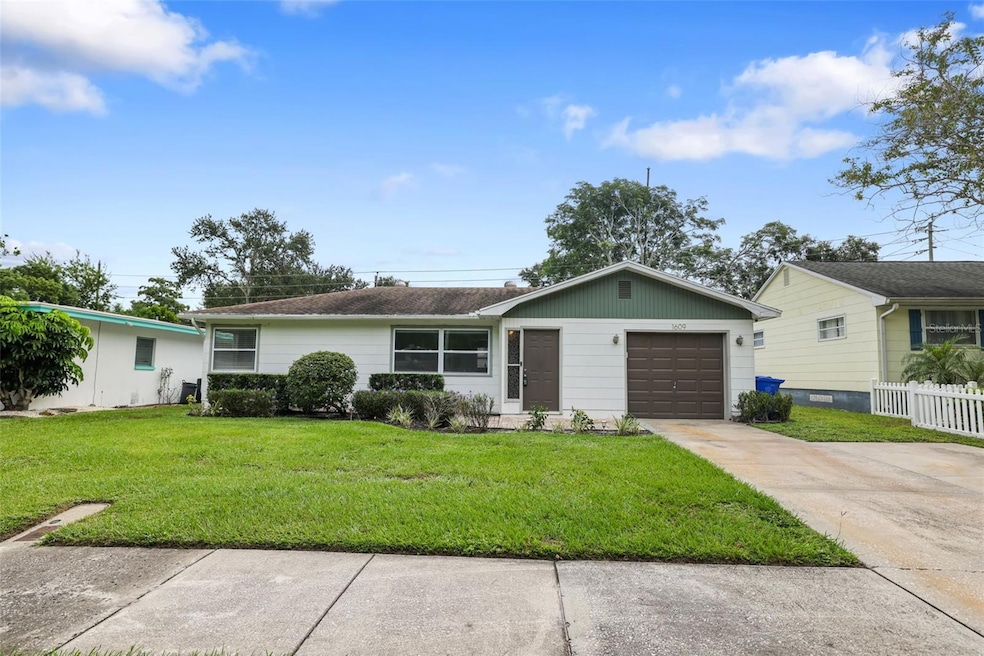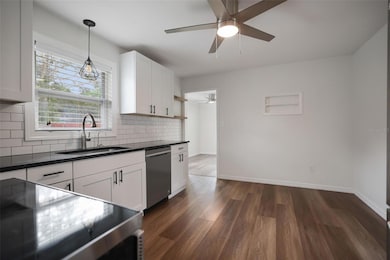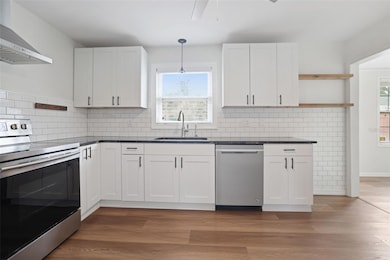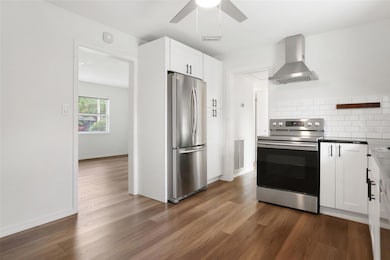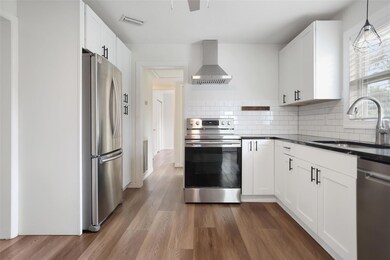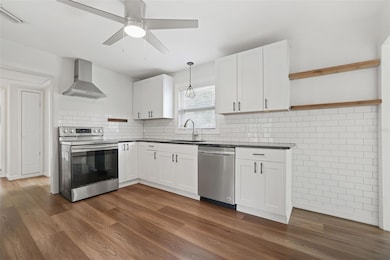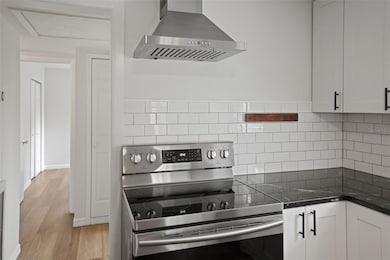1609 San Mateo Dr Dunedin, FL 34698
Estimated payment $2,474/month
Highlights
- Above Ground Spa
- 1 Car Attached Garage
- Central Heating and Cooling System
- No HOA
- Living Room
- West Facing Home
About This Home
Under contract-accepting backup offers. Welcome to this stunningly updated two-bedroom, one-and-a-half-bath residence with a one-car garage, where style and functionality meet in one of Dunedin’s most desirable locations. Step inside to an airy, light-filled interior featuring a gourmet kitchen with elegant granite countertops, soft-close cabinetry, and wide-plank luxury vinyl flooring installed in 2022, all accented by fresh baseboards for a polished look. In 2025, the home received new ceilings throughout, creating a crisp, modern finish that feels brand-new. Every major system has been thoughtfully upgraded — including a 2018 AC with all-new ductwork and an updated water heater — offering both comfort and efficiency. The garage includes a convenient half bath, perfect for outdoor gatherings or future pool days. The expansive backyard is a rare find and a true highlight, offering the space to create your own private sanctuary. Whether you envision a sparkling pool, a chef’s outdoor kitchen, or a lush entertaining space under the stars, this yard can accommodate your dreams. Not located in a flood zone which makes this home even more special! Just one block from the Pinellas Trail and a short golf cart ride to Downtown Dunedin’s vibrant restaurants, shops, breweries, and waterfront parks, this home delivers the perfect blend of modern elegance and coveted location — ready for you to move in and enjoy.
Listing Agent
KATIE DUCHARME REALTY, LLC Brokerage Phone: 727-744-2214 License #3299801 Listed on: 09/13/2025
Home Details
Home Type
- Single Family
Est. Annual Taxes
- $5,660
Year Built
- Built in 1957
Lot Details
- 7,192 Sq Ft Lot
- West Facing Home
Parking
- 1 Car Attached Garage
Home Design
- Slab Foundation
- Shingle Roof
Interior Spaces
- 980 Sq Ft Home
- Window Treatments
- Living Room
- Vinyl Flooring
- Range
Bedrooms and Bathrooms
- 2 Bedrooms
Laundry
- Laundry in Garage
- Dryer
- Washer
Additional Features
- Above Ground Spa
- Central Heating and Cooling System
Community Details
- No Home Owners Association
- Dunedin Isles 1 Subdivision
Listing and Financial Details
- Visit Down Payment Resource Website
- Legal Lot and Block 14 / 27
- Assessor Parcel Number 22-28-15-23310-027-0140
Map
Home Values in the Area
Average Home Value in this Area
Tax History
| Year | Tax Paid | Tax Assessment Tax Assessment Total Assessment is a certain percentage of the fair market value that is determined by local assessors to be the total taxable value of land and additions on the property. | Land | Improvement |
|---|---|---|---|---|
| 2024 | $5,309 | $329,093 | $225,536 | $103,557 |
| 2023 | $5,309 | $302,904 | $206,614 | $96,290 |
| 2022 | $4,945 | $280,297 | $206,273 | $74,024 |
| 2021 | $614 | $73,952 | $0 | $0 |
| 2020 | $617 | $72,931 | $0 | $0 |
| 2019 | $614 | $71,291 | $0 | $0 |
| 2018 | $575 | $64,492 | $0 | $0 |
| 2017 | $577 | $63,166 | $0 | $0 |
| 2016 | $579 | $61,867 | $0 | $0 |
| 2015 | $593 | $61,437 | $0 | $0 |
| 2014 | $582 | $60,949 | $0 | $0 |
Property History
| Date | Event | Price | List to Sale | Price per Sq Ft |
|---|---|---|---|---|
| 11/18/2025 11/18/25 | Pending | -- | -- | -- |
| 11/15/2025 11/15/25 | Price Changed | $379,000 | -5.0% | $387 / Sq Ft |
| 10/14/2025 10/14/25 | Price Changed | $399,000 | -3.9% | $407 / Sq Ft |
| 10/08/2025 10/08/25 | Price Changed | $415,000 | -2.4% | $423 / Sq Ft |
| 09/13/2025 09/13/25 | For Sale | $425,000 | -- | $434 / Sq Ft |
Purchase History
| Date | Type | Sale Price | Title Company |
|---|---|---|---|
| Trustee Deed | $37,100 | None Available | |
| Warranty Deed | $173,000 | Albritton Title Inc | |
| Warranty Deed | $62,000 | -- |
Mortgage History
| Date | Status | Loan Amount | Loan Type |
|---|---|---|---|
| Previous Owner | $34,600 | Stand Alone Second | |
| Previous Owner | $138,400 | Purchase Money Mortgage | |
| Previous Owner | $46,500 | New Conventional |
Source: Stellar MLS
MLS Number: TB8427386
APN: 22-28-15-23310-027-0140
- 1620 San Mateo Dr
- 1520 San Helen Dr
- 1441 Santa Anna Dr
- 1495 Lakeside Dr
- 1747 Santa Anna Dr
- 1579 Bayshore Blvd
- 1515 Bayshore Blvd Unit 34
- 1515 Bayshore Blvd Unit 33
- 1515 Bayshore Blvd Unit 38
- 787 San Salvador Dr
- 412 Mira Vista Dr
- 664 Frederica Ln
- 1413 Bayshore Blvd Unit 2
- 1413 Bayshore Blvd Unit 11
- 1718 Bayshore Blvd
- 1614 Santa Barbara Dr
- 1824 Douglas Ave
- 1420 Bayshore Blvd Unit 208
- 1414 Bayshore Blvd Unit 227
- 1340 Bayshore Blvd Unit 411
