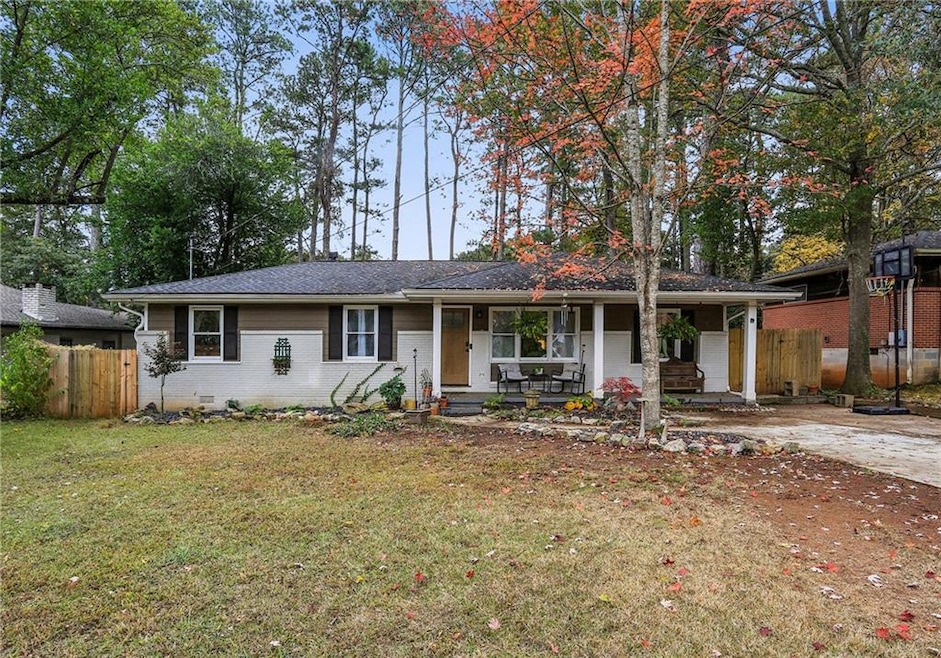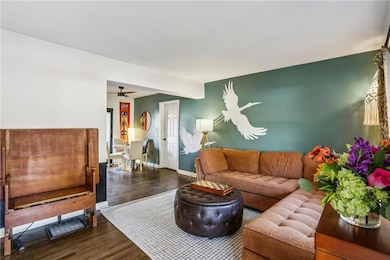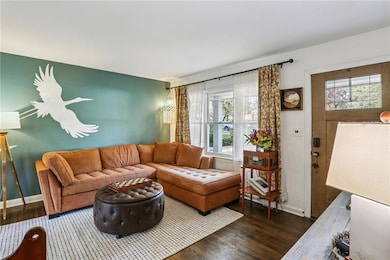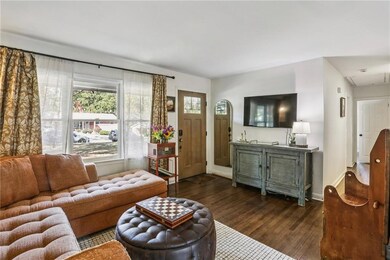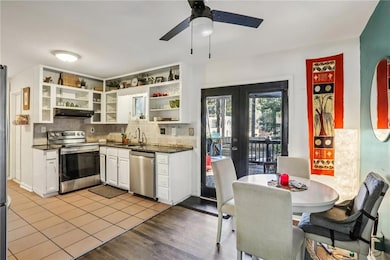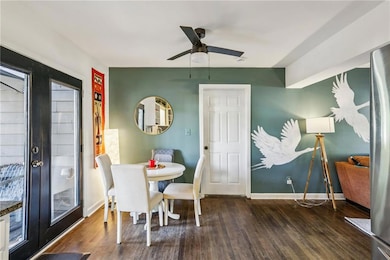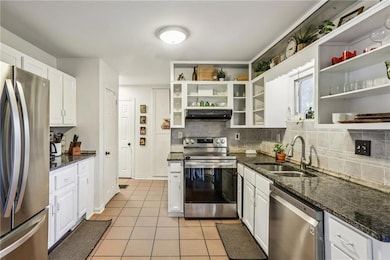1609 Tanager Cir Decatur, GA 30032
Estimated payment $2,100/month
Highlights
- Deck
- Ranch Style House
- White Kitchen Cabinets
- Vaulted Ceiling
- Wood Flooring
- Eat-In Kitchen
About This Home
Welcome to 1609 Tanager Circle, a charming 4-bedroom, 2-bath ranch offering comfort, convenience, and space to grow—all in a conveniently located neighborhood. This thoughtfully designed home features an open, light-filled layout with easy one-level living, perfect for today’s lifestyle. Step inside to a spacious family room that flows seamlessly into the kitchen and dining area, creating an inviting setting for gatherings and everyday living. The kitchen offers plenty of cabinet and counter space, making meal prep a breeze. The primary suite with vaulted ceiling includes a private bath with dual walk-in closets and double vanities, while three additional bedrooms provide flexibility. Out back, a spacious deck leads to a large, level backyard offers endless possibilities—gardening, entertaining, or simply relaxing in your own private space. Enjoy easy access to downtown Decatur, East Atlanta, I-285, and major commuter routes—plus nearby shopping, restaurants, and parks. Whether you’re a first-time buyer, rightsizing, or looking for a great investment opportunity, 1609 Tanager Circle delivers the ideal blend of value, space, and location.
Listing Agent
Atlanta Fine Homes Sotheby's International License #209753 Listed on: 11/11/2025

Home Details
Home Type
- Single Family
Est. Annual Taxes
- $4,021
Year Built
- Built in 1954
Lot Details
- 10,454 Sq Ft Lot
- Lot Dimensions are 150 x 70
- Back Yard Fenced
Parking
- Driveway
Home Design
- Ranch Style House
- Brick Exterior Construction
- Block Foundation
- Composition Roof
Interior Spaces
- 1,485 Sq Ft Home
- Vaulted Ceiling
- Wood Flooring
- Crawl Space
- Laundry in Bathroom
Kitchen
- Eat-In Kitchen
- Dishwasher
- White Kitchen Cabinets
Bedrooms and Bathrooms
- 4 Main Level Bedrooms
- Dual Closets
- 2 Full Bathrooms
- Dual Vanity Sinks in Primary Bathroom
Outdoor Features
- Deck
Schools
- Peachcrest Elementary School
- Mary Mcleod Bethune Middle School
- Towers High School
Utilities
- Central Heating and Cooling System
- 110 Volts
- Cable TV Available
Community Details
- Birdsong Subdivision
Listing and Financial Details
- Assessor Parcel Number 15 199 08 019
Map
Home Values in the Area
Average Home Value in this Area
Tax History
| Year | Tax Paid | Tax Assessment Tax Assessment Total Assessment is a certain percentage of the fair market value that is determined by local assessors to be the total taxable value of land and additions on the property. | Land | Improvement |
|---|---|---|---|---|
| 2025 | $3,869 | $118,400 | $29,120 | $89,280 |
| 2024 | $4,021 | $117,480 | $29,120 | $88,360 |
| 2023 | $4,021 | $115,320 | $29,120 | $86,200 |
| 2022 | $2,195 | $79,000 | $16,920 | $62,080 |
| 2021 | $1,983 | $69,800 | $16,000 | $53,800 |
| 2020 | $1,954 | $68,360 | $16,000 | $52,360 |
| 2019 | $1,820 | $63,000 | $16,000 | $47,000 |
| 2018 | $1,910 | $65,240 | $3,880 | $61,360 |
| 2017 | $1,557 | $49,972 | $3,332 | $46,640 |
| 2016 | $2,411 | $46,280 | $3,880 | $42,400 |
| 2014 | $1,167 | $17,680 | $3,880 | $13,800 |
Property History
| Date | Event | Price | List to Sale | Price per Sq Ft | Prior Sale |
|---|---|---|---|---|---|
| 11/11/2025 11/11/25 | For Sale | $335,000 | +6.3% | $226 / Sq Ft | |
| 02/22/2022 02/22/22 | Sold | $315,000 | +5.0% | $212 / Sq Ft | View Prior Sale |
| 11/18/2021 11/18/21 | For Sale | $300,000 | +140.0% | $202 / Sq Ft | |
| 07/25/2016 07/25/16 | Sold | $125,000 | -3.1% | $84 / Sq Ft | View Prior Sale |
| 07/03/2016 07/03/16 | Pending | -- | -- | -- | |
| 06/23/2016 06/23/16 | Price Changed | $129,000 | -4.4% | $87 / Sq Ft | |
| 06/01/2016 06/01/16 | Price Changed | $135,000 | -6.9% | $91 / Sq Ft | |
| 05/18/2016 05/18/16 | For Sale | $145,000 | 0.0% | $98 / Sq Ft | |
| 05/16/2016 05/16/16 | Pending | -- | -- | -- | |
| 05/09/2016 05/09/16 | For Sale | $145,000 | -- | $98 / Sq Ft |
Purchase History
| Date | Type | Sale Price | Title Company |
|---|---|---|---|
| Warranty Deed | $315,000 | -- | |
| Warranty Deed | $125,000 | -- | |
| Deed | $61,500 | -- | |
| Foreclosure Deed | $115,000 | -- | |
| Deed | $152,000 | -- | |
| Deed | $85,300 | -- | |
| Deed | $81,000 | -- | |
| Quit Claim Deed | -- | -- | |
| Foreclosure Deed | $76,500 | -- | |
| Deed | $64,000 | -- |
Mortgage History
| Date | Status | Loan Amount | Loan Type |
|---|---|---|---|
| Open | $309,294 | FHA | |
| Previous Owner | $118,750 | New Conventional | |
| Previous Owner | $152,000 | New Conventional | |
| Previous Owner | $105,250 | No Value Available | |
| Previous Owner | $64,350 | FHA |
Source: First Multiple Listing Service (FMLS)
MLS Number: 7679974
APN: 15-199-08-019
- 3044 Lauren Parc Rd
- 3041 Pasadena Dr
- 1752 Parkhill Dr
- 3178 Pinehill Dr Unit 3178 Pinehill Dr
- 1514 Peachcrest Rd
- 1344 Midlawn Dr
- 3323 Midway Rd Unit 1
- 1768 Santa Cruz Dr
- 1348 David Cir
- 3499 Brookfield Ln
- 1333 Peachcrest Rd Unit Rooms 4,5,6,7,8
- 1485 Peachcrest Ct
- 3494 Maryvale Dr
- 1903 Pinedale Place
- 3257 Bobbie Ln
- 1910 Wildwood Dr
- 1941 Bandera Dr
- 3539 Tulip Dr
- 2853 Belvedere Ln Unit 3
- 4224 Timber Valley Ct
