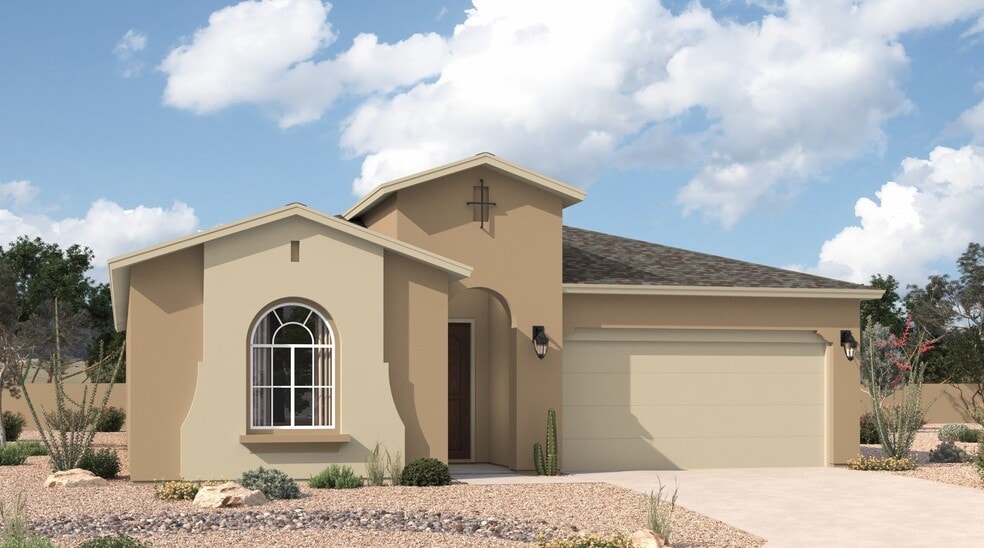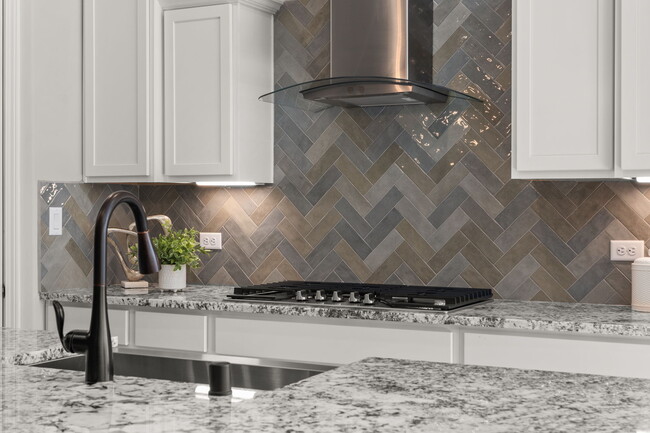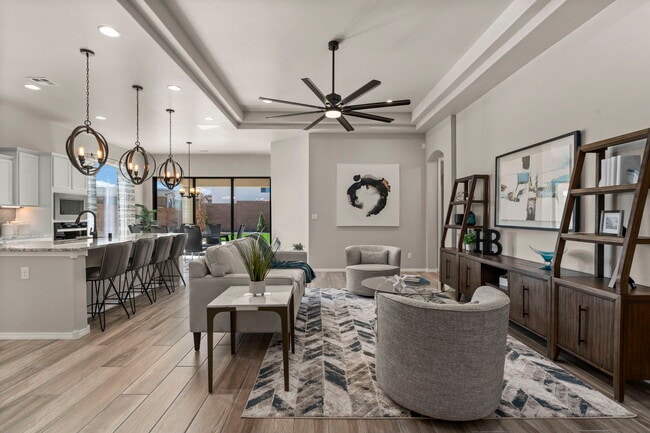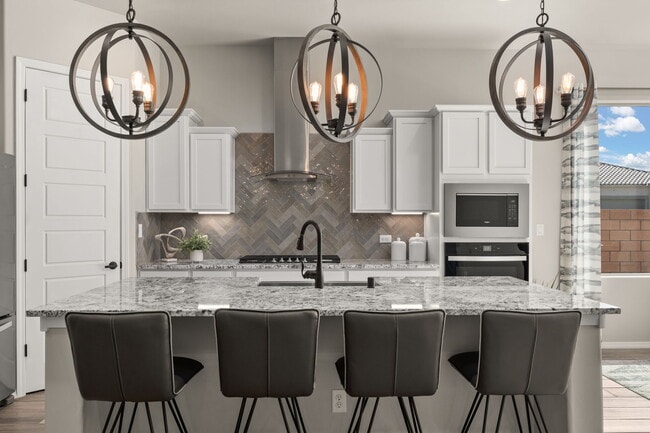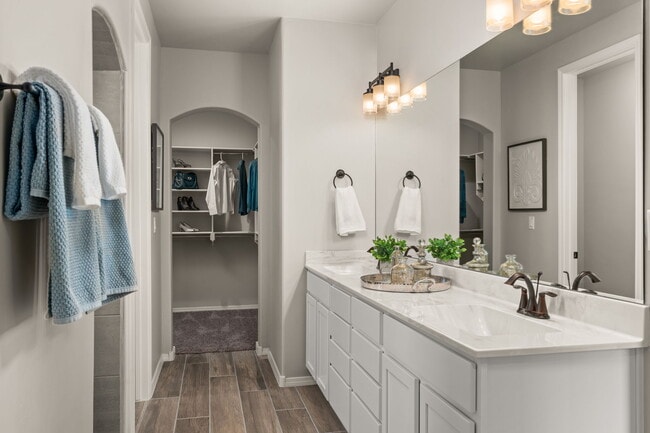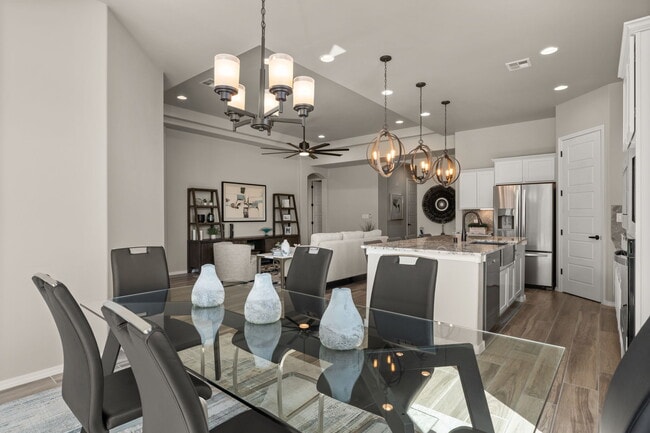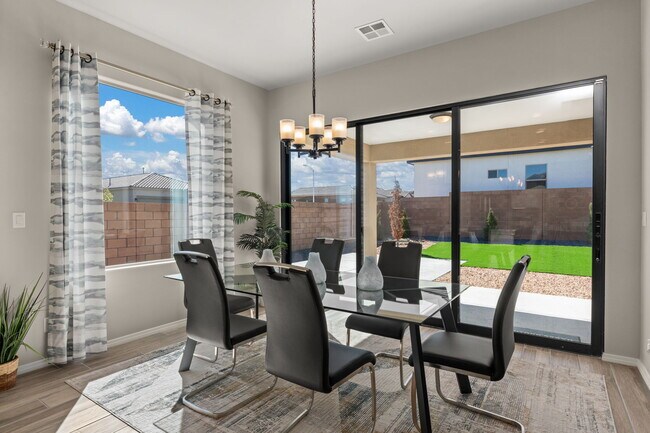
Estimated payment $2,778/month
Highlights
- New Construction
- Laundry Room
- 1-Story Property
- Ernest Stapleton Elementary School Rated A-
- Trails
About This Home
This functional home offers open spaces, private enclaves, and special appointments for your family's needs. With a spacious great room, generous master suite, unique Jack and Jill bath, and four walk-in closets, the innovative design includes something for everyone. Highlights of this home: A spacious great room is positioned at the heart of the home. Jack and Jill bath provides greater functionality while maintaining privacy. Generous walk-in closets, a large kitchen pantry, and an ample laundry room are designed for efficiency, function, and storage. The luxurious owner's suite includes a well-appointed bath and two walk-in closets. Personalize the home by upgrading the powder room to a full bath, adding a 3-panel stacking door in the great room, expanding your space with outdoor living options. The floorplan images provided are for illustrative purposes only and may not represent the exact layout, dimensions, or features of an available home. All square footage and room dimensions are approximate and vary by elevation. Prices, plans, features, and options are subject to change without notice. See Sales Representative for details.
Builder Incentives
Fall Into Savings: Own the Home You Love for Less - Build from the ground up with 4.5% / 5.243% APR fixed rate or up to $60,000 Flex Cash - Move in now with 3.99% / 4.831% APR fixed rate or up to $60,000 Flex Cash
Sales Office
| Monday |
10:00 AM - 6:00 PM
|
| Tuesday |
10:00 AM - 6:00 PM
|
| Wednesday |
10:00 AM - 6:00 PM
|
| Thursday |
10:00 AM - 6:00 PM
|
| Friday |
10:00 AM - 6:00 PM
|
| Saturday |
10:00 AM - 6:00 PM
|
| Sunday |
Closed
|
Home Details
Home Type
- Single Family
HOA Fees
- Property has a Home Owners Association
Parking
- 2 Car Garage
Home Design
- New Construction
Interior Spaces
- 1-Story Property
- Laundry Room
Bedrooms and Bathrooms
- 4 Bedrooms
- 3 Full Bathrooms
Community Details
Overview
- Association fees include ground maintenance
Recreation
- Trails
Map
Other Move In Ready Homes in Tierra Del Norte
About the Builder
Nearby Communities by Hakes Brothers

- 3 - 4 Beds
- 2 - 3 Baths
- 1,337+ Sq Ft
Visit Our New Homes in Rio Rancho, NM Tierra Del Oro offers a dynamic and inviting community, perfectly located for easy access to local amenities and shopping. Enjoy recreational facilities such as the Rio Rancho Aquatic Center and the Rio Rancho Events Center, while living in a neighborhood that blends modern conveniences with a thriving community. This community provides an ideal setting for

- 2 - 6 Beds
- 2.5 - 4.5 Baths
- 2,374+ Sq Ft
Visit Our New Homes in Rio Rancho, NM Located in the heart of North Rio Rancho, Lomas Encantadas is a vibrant, master-planned community offering scenic views of the Sandia Mountains and unmatched convenience. With easy access to Hwy 550 and I-25, this fast-growing neighborhood combines natural beauty with everyday functionality, ideal for families, professionals, and those seeking a

- 3 - 4 Beds
- 2 - 3 Baths
- 1,366+ Sq Ft
Visit Our New Homes in Rio Rancho, NM Located in New Mexico’s fastest-growing city, the new homes of Melon Ridge in Rio Rancho is the ideal home base for cost-conscious families in search of an inviting neighborhood with a convenient setting. This Rio Rancho new home community checks all the boxes on your list, from easy access to schools, recreation, and employment to its picturesque
- 708 Broadmoor Blvd NE
- Tierra Del Norte
- 3 lots Broadmoor Blvd NE
- 1526 Broadmoor Blvd NE
- 0 Broadmoor Blvd NE Unit 1087514
- Scottish Isle
- 2613 Montezuma Blvd NE
- 2744 Montezuma Blvd NE
- 2740 Montezuma Blvd NE
- 2641 Camino Azul Loop
- Tierra Del Oro
- 2550 Seaforth Cir
- 2546 Seaforth Cir
- 2542 Seaforth Cir
- 2527 Camelot St NE
- 2815 Camelot St NE
- 2529 Seaforth Cir
- 2525 Seaforth Cir
- 1545 Rawhide Loop NE
- 1537 Rawhide Loop NE
