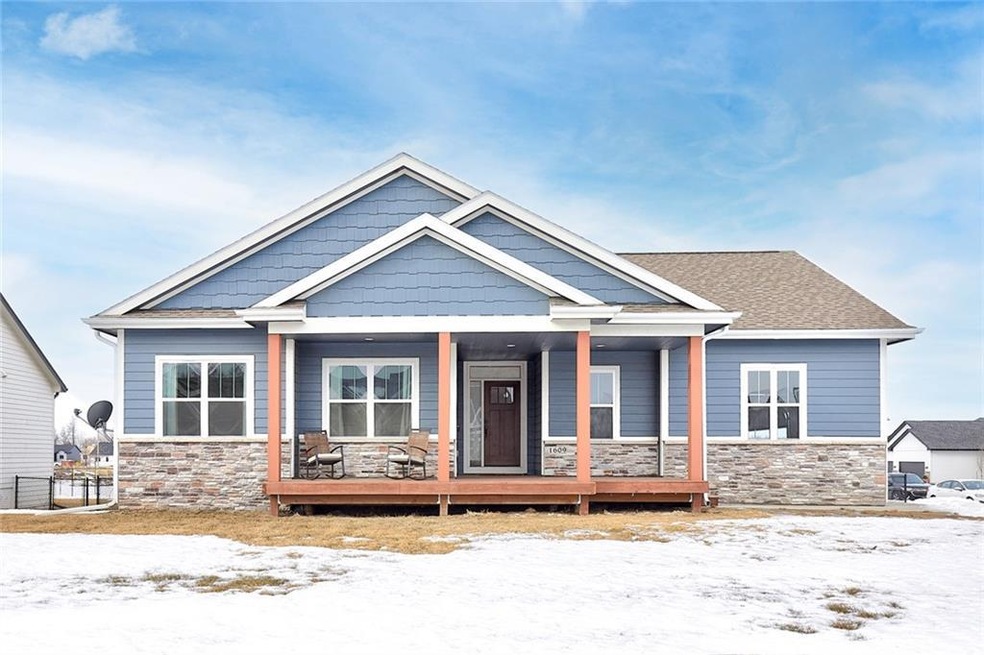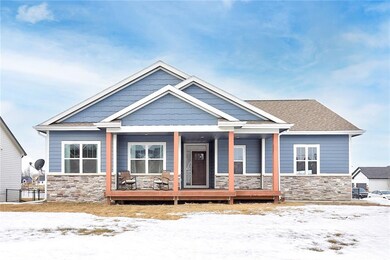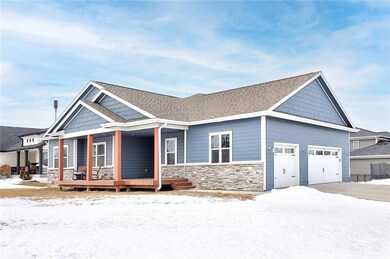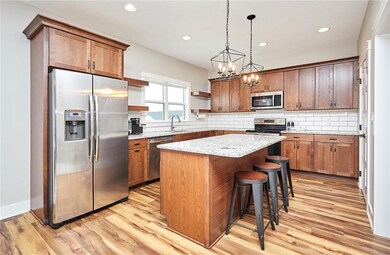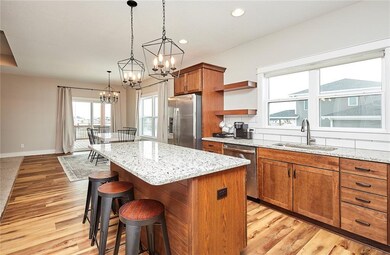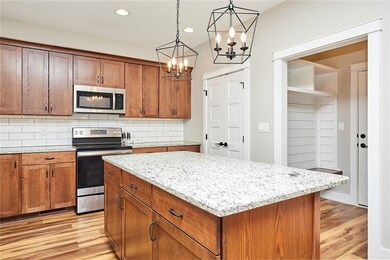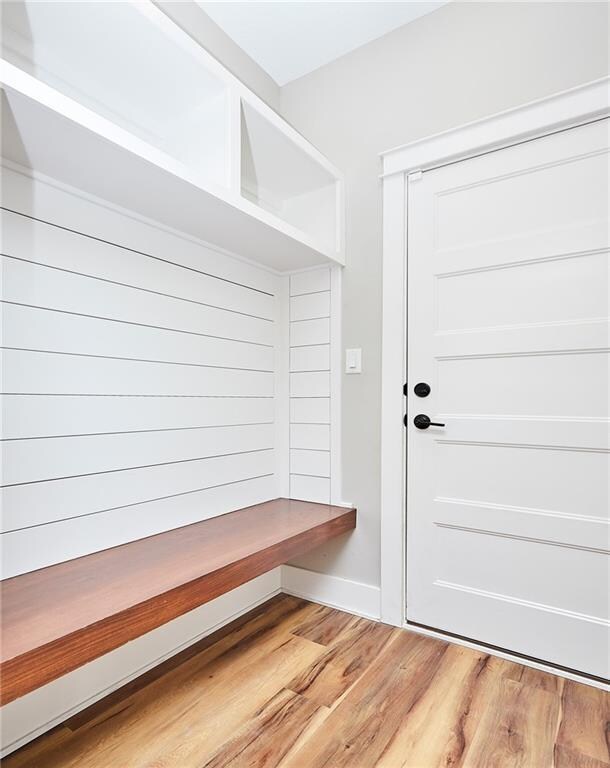
1609 Timberview Dr Norwalk, IA 50211
Warren County NeighborhoodHighlights
- Ranch Style House
- No HOA
- Tile Flooring
- Mud Room
- Covered Deck
- Fire Pit
About This Home
As of March 2022Absolutely stunning ranch home located in the desirable Timberview neighborhood in Norwalk! This one-owner home is immaculate and meticulously well kept. The commodious open layout offers over 1,700 sq ft of living space on the main level. Living room boasts an amazing floor to ceiling stone & shiplap fireplace. Kitchen is complete with gorgeous granite countertops, beautiful light fixtures, floating shelves, and a large walk-in pantry. Large owner suite has tray ceiling and en suite bathroom featuring a breathtaking tile shower, dual sinks, and a roomy walk-in closet. Updated first floor laundry room is equipped with a bonus laundry sink. You can relax outdoors on either the covered front porch or the rear covered deck with access from both the dining and owner suite that overlooks the huge, fully fenced backyard and patio with fire pit. Plenty of potential for future finish in the spacious basement that has daylight windows and is laid out for two additional bedrooms and is pre-plumbed for an additional bathroom all while leaving a large room available for storage. The oversized garage is an excellent fit for larger vehicles and additional storage. Homes like these are hard to find! Call today to set up a showing!
Last Buyer's Agent
Adam Nupp
Realty ONE Group Impact
Home Details
Home Type
- Single Family
Est. Annual Taxes
- $6,085
Year Built
- Built in 2018
Lot Details
- 0.35 Acre Lot
- Lot Dimensions are 100x153.5
- Property is Fully Fenced
- Chain Link Fence
Home Design
- Ranch Style House
- Asphalt Shingled Roof
- Cement Board or Planked
Interior Spaces
- 1,719 Sq Ft Home
- Gas Fireplace
- Drapes & Rods
- Mud Room
- Family Room
- Dining Area
- Natural lighting in basement
- Laundry on main level
Kitchen
- Stove
- Microwave
- Dishwasher
Flooring
- Carpet
- Laminate
- Tile
Bedrooms and Bathrooms
- 3 Main Level Bedrooms
Parking
- 3 Car Attached Garage
- Driveway
Outdoor Features
- Covered Deck
- Fire Pit
- Play Equipment
Utilities
- Central Air
- Heating System Uses Gas
Community Details
- No Home Owners Association
- Built by Crown Homes
Listing and Financial Details
- Assessor Parcel Number 63233010600
Ownership History
Purchase Details
Home Financials for this Owner
Home Financials are based on the most recent Mortgage that was taken out on this home.Purchase Details
Home Financials for this Owner
Home Financials are based on the most recent Mortgage that was taken out on this home.Purchase Details
Home Financials for this Owner
Home Financials are based on the most recent Mortgage that was taken out on this home.Similar Homes in Norwalk, IA
Home Values in the Area
Average Home Value in this Area
Purchase History
| Date | Type | Sale Price | Title Company |
|---|---|---|---|
| Warranty Deed | $400,000 | Abendroth Russell Barnett Law | |
| Warranty Deed | $344,500 | None Available | |
| Warranty Deed | $61,500 | None Available |
Mortgage History
| Date | Status | Loan Amount | Loan Type |
|---|---|---|---|
| Open | $359,910 | Balloon | |
| Previous Owner | $327,275 | New Conventional | |
| Previous Owner | $276,000 | Construction |
Property History
| Date | Event | Price | Change | Sq Ft Price |
|---|---|---|---|---|
| 03/25/2022 03/25/22 | Pending | -- | -- | -- |
| 03/11/2022 03/11/22 | Sold | $399,900 | 0.0% | $233 / Sq Ft |
| 02/03/2022 02/03/22 | For Sale | $399,900 | +16.1% | $233 / Sq Ft |
| 08/02/2019 08/02/19 | Sold | $344,500 | 0.0% | $202 / Sq Ft |
| 08/02/2019 08/02/19 | Pending | -- | -- | -- |
| 02/14/2019 02/14/19 | For Sale | $344,500 | +460.2% | $202 / Sq Ft |
| 03/22/2018 03/22/18 | Sold | $61,500 | -5.2% | $36 / Sq Ft |
| 02/28/2018 02/28/18 | Pending | -- | -- | -- |
| 02/16/2016 02/16/16 | For Sale | $64,900 | -- | $38 / Sq Ft |
Tax History Compared to Growth
Tax History
| Year | Tax Paid | Tax Assessment Tax Assessment Total Assessment is a certain percentage of the fair market value that is determined by local assessors to be the total taxable value of land and additions on the property. | Land | Improvement |
|---|---|---|---|---|
| 2024 | $6,686 | $440,700 | $85,900 | $354,800 |
| 2023 | $6,318 | $440,700 | $85,900 | $354,800 |
| 2022 | $6,498 | $291,400 | $85,900 | $205,500 |
| 2021 | $6,086 | $291,400 | $85,900 | $205,500 |
| 2020 | $6,086 | $257,300 | $70,000 | $187,300 |
| 2019 | $10 | $332,300 | $70,000 | $262,300 |
| 2018 | $8 | $0 | $0 | $0 |
Agents Affiliated with this Home
-

Seller's Agent in 2022
Cameron Campos
RE/MAX
(515) 778-5345
15 in this area
173 Total Sales
-

Seller Co-Listing Agent in 2022
Chris Moore
RE/MAX
(515) 554-4549
4 in this area
150 Total Sales
-
A
Buyer's Agent in 2022
Adam Nupp
Realty ONE Group Impact
-
A
Seller's Agent in 2019
Andrew Long
EXP Realty, LLC
-

Seller Co-Listing Agent in 2019
Cole Albright
Realty ONE Group Impact
(515) 720-4064
1 in this area
40 Total Sales
-

Seller's Agent in 2018
Kalen Ludwig
Peoples Company
(515) 402-3169
176 in this area
483 Total Sales
Map
Source: Des Moines Area Association of REALTORS®
MLS Number: 645132
APN: 63233010600
- 2804 Birchwood Dr
- 2821 Plum Dr
- 2901 Plum Dr
- 2818 Plum Dr
- 2824 Plum Dr
- 2904 Plum Dr
- 2925 Oak St
- 2920 Oak St
- 2004 Bluebell Dr
- 2909 Crest View Cir
- 2502 Blooming Heights Dr
- 1802 Silver Maple Dr
- 1809 Silver Maple Dr
- 913 Walnut Dr
- 901 Walnut Dr
- 900 Walnut Dr
- 909 Walnut Dr
- 905 Walnut Dr
- 6267 Fairway Trail
- 1838 Silver Maple Dr
