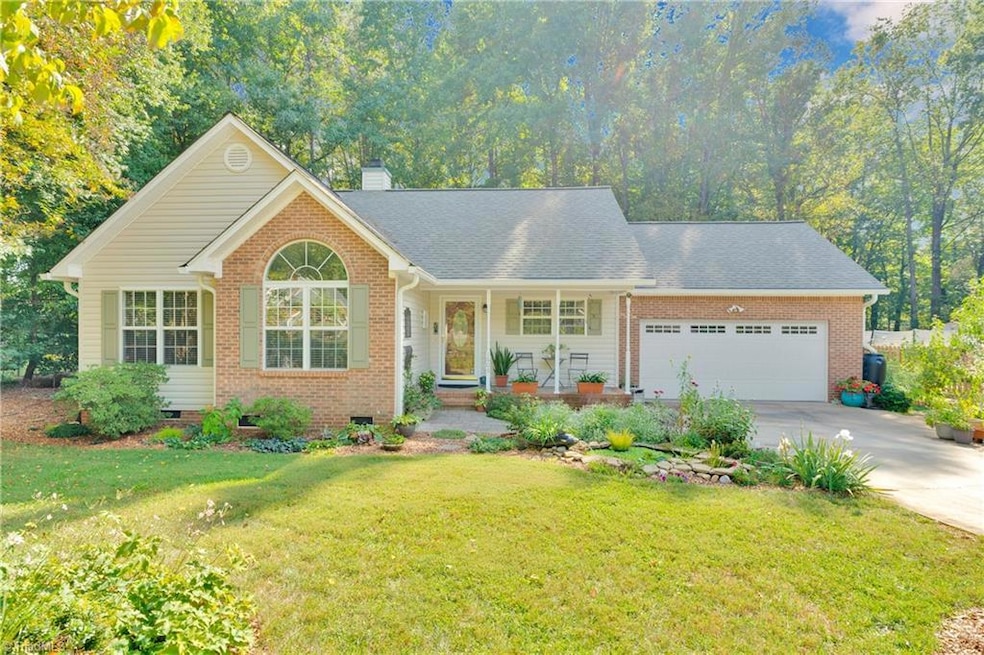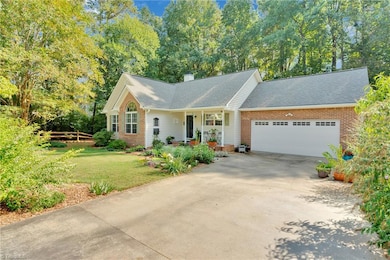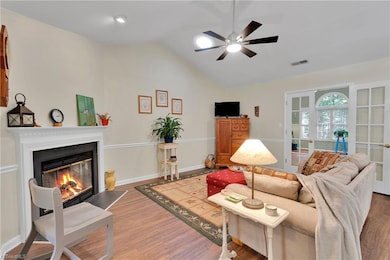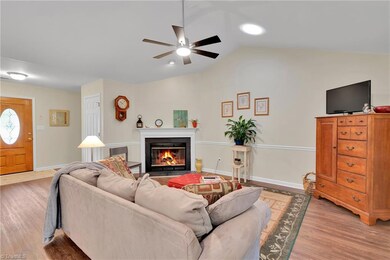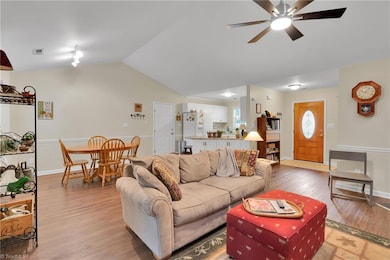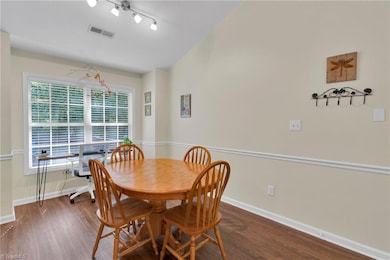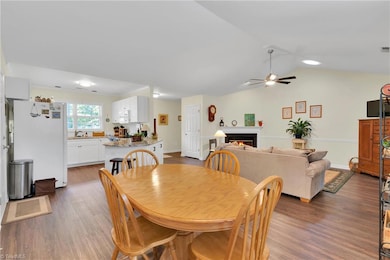1609 Underpass Rd Advance, NC 27006
Estimated payment $2,140/month
Highlights
- No HOA
- 2 Car Attached Garage
- Fenced
- Shady Grove Elementary School Rated A-
- Central Air
About This Home
This beautifully maintained 3-bed, 2-bath home offers thoughtful updates inside and out, making it truly move-in ready. Recent improvements include a new roof with transferable warranty, gutters, gutter guards, new garage door, and fresh interior paint throughout, including trim. Inside, you’ll enjoy new light fixtures, a bright living room with a skylight tunnel, and a remodeled kitchen (2023) featuring updated cabinetry, new countertops, and a new stove. The bathrooms also received updated cabinet door fronts in 2023. Step outside to a remodeled back deck, fenced backyard, and charming water features, all surrounded by lush landscaping designed by the owner, a master gardener. With no HOA, the home sits within 3 miles from I-40, U.S. 158, and Shady Grove Elementary, and less than 10 minutes to Advance, Clemmons, and Tanglewood Park, a 1,100-acre destination with trails, dog park, golf, driving range, swimming pool, playgrounds, RV park, horse boarding, a disc golf course, and more.
Open House Schedule
-
Sunday, November 16, 20252:00 to 4:00 pm11/16/2025 2:00:00 PM +00:0011/16/2025 4:00:00 PM +00:00Add to Calendar
Home Details
Home Type
- Single Family
Est. Annual Taxes
- $1,687
Year Built
- Built in 1996
Lot Details
- 0.51 Acre Lot
- Lot Dimensions are 110 x 200
- Fenced
- Property is zoned R20
Parking
- 2 Car Attached Garage
- Front Facing Garage
- Driveway
Home Design
- Brick Exterior Construction
- Vinyl Siding
Interior Spaces
- 1,646 Sq Ft Home
- Property has 1 Level
- Living Room with Fireplace
Bedrooms and Bathrooms
- 3 Bedrooms
- 2 Full Bathrooms
Schools
- William Ellis Middle School
- Davie County High School
Utilities
- Central Air
- Heat Pump System
- Electric Water Heater
Community Details
- No Home Owners Association
- Westridge Subdivision
Listing and Financial Details
- Assessor Parcel Number E8110A0015
- 0% Total Tax Rate
Map
Home Values in the Area
Average Home Value in this Area
Tax History
| Year | Tax Paid | Tax Assessment Tax Assessment Total Assessment is a certain percentage of the fair market value that is determined by local assessors to be the total taxable value of land and additions on the property. | Land | Improvement |
|---|---|---|---|---|
| 2025 | $1,687 | $236,580 | $45,000 | $191,580 |
| 2024 | $1,429 | $179,250 | $37,500 | $141,750 |
| 2023 | $1,429 | $179,250 | $37,500 | $141,750 |
| 2022 | $1,504 | $187,390 | $37,500 | $149,890 |
| 2021 | $1,494 | $187,390 | $37,500 | $149,890 |
| 2020 | $1,411 | $175,910 | $37,500 | $138,410 |
| 2019 | $1,411 | $175,910 | $37,500 | $138,410 |
| 2018 | $1,369 | $175,910 | $37,500 | $138,410 |
| 2017 | $1,387 | $175,910 | $0 | $0 |
| 2016 | $1,387 | $180,550 | $0 | $0 |
| 2015 | $1,387 | $180,550 | $0 | $0 |
| 2014 | $1,192 | $180,550 | $0 | $0 |
| 2013 | -- | $180,550 | $0 | $0 |
Property History
| Date | Event | Price | List to Sale | Price per Sq Ft | Prior Sale |
|---|---|---|---|---|---|
| 10/17/2025 10/17/25 | Price Changed | $380,000 | -1.3% | $231 / Sq Ft | |
| 09/25/2025 09/25/25 | For Sale | $385,000 | +24.2% | $234 / Sq Ft | |
| 07/12/2022 07/12/22 | Sold | $310,000 | -1.6% | $221 / Sq Ft | View Prior Sale |
| 06/14/2022 06/14/22 | Pending | -- | -- | -- | |
| 05/09/2022 05/09/22 | For Sale | $315,000 | 0.0% | $225 / Sq Ft | |
| 04/14/2022 04/14/22 | Pending | -- | -- | -- | |
| 03/24/2022 03/24/22 | For Sale | $315,000 | 0.0% | $225 / Sq Ft | |
| 05/22/2015 05/22/15 | Rented | $1,150 | -8.0% | -- | |
| 05/21/2015 05/21/15 | Under Contract | -- | -- | -- | |
| 01/21/2015 01/21/15 | For Rent | $1,250 | +4.6% | -- | |
| 03/06/2014 03/06/14 | Rented | $1,195 | -4.4% | -- | |
| 02/04/2014 02/04/14 | Under Contract | -- | -- | -- | |
| 12/06/2013 12/06/13 | For Rent | $1,250 | 0.0% | -- | |
| 07/18/2013 07/18/13 | Sold | $160,000 | -3.0% | $96 / Sq Ft | View Prior Sale |
| 06/21/2013 06/21/13 | Pending | -- | -- | -- | |
| 04/12/2013 04/12/13 | For Sale | $165,000 | -- | $99 / Sq Ft |
Purchase History
| Date | Type | Sale Price | Title Company |
|---|---|---|---|
| Special Warranty Deed | $310,000 | Hankin & Pack Pllc | |
| Special Warranty Deed | -- | Attorney | |
| Warranty Deed | $160,000 | None Available | |
| Warranty Deed | $133,000 | -- | |
| Warranty Deed | $121,000 | -- | |
| Warranty Deed | $20,000 | -- | |
| Warranty Deed | -- | -- | |
| Warranty Deed | -- | -- |
Source: Triad MLS
MLS Number: 1196715
APN: E8-110-A0-015
- 296 River Rd
- 126 Ashburton Rd
- 146 Brookdale Dr
- 129 Jackson Dr
- 242 Kingsmill Dr
- 191 Raintree Rd
- 135 Lonetree Cir
- 137 Hidden Creek Dr
- 121 Beauchamp Oaks Ct
- 337 Orchard Park Dr
- 196 Arnold Palmer Dr
- 3125 Bermuda Village Dr
- 3324 Bermuda Village Dr
- 3314 Bermuda Village Dr
- 305 Orchard Park Dr
- 3311 Bermuda Village Dr
- 3104 Bermuda Village Dr
- 127 Wellington Ct
- 3106 Bermuda Village Dr
- 118 Hagen Rd
- 171 Scottsdale Dr
- 105 Ariston Way
- 103 Span Ln
- 108 Span Ln
- 159 W Kinderton Way
- 113 Mcmichael Ct
- 111 Archer Dr
- 718 Barrocliff Rd
- 112 Waverly St
- 107 Town Park Dr
- 220 Bridgewater Dr
- 4021 Whirlaway Ct Unit D
- 4021 Whirlaway Ct Unit H
- 6889 Idols Rd
- 107 Salem Pl Ct
- 6732 Rollingwood Dr
- 3635 Spangenberg Ave
- 1795 Havenbrook Ct
- 3241 Harper Rd
- 4596 River Gate Dr
