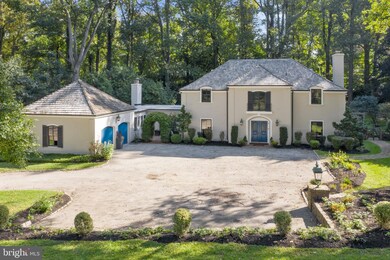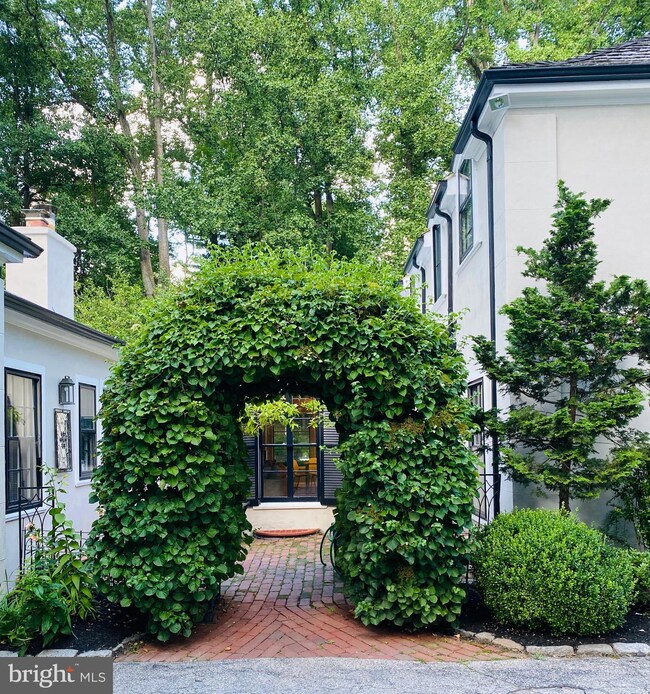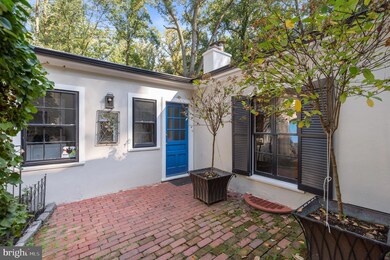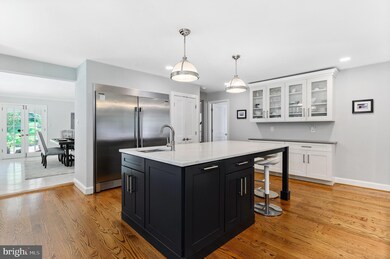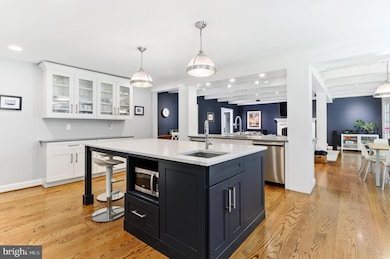
1609 Waverly Rd Gladwyne, PA 19035
Gladwyne NeighborhoodEstimated Value: $1,639,000 - $1,855,000
Highlights
- In Ground Pool
- Gourmet Kitchen
- Open Floorplan
- Welsh Valley Middle School Rated A+
- View of Trees or Woods
- Curved or Spiral Staircase
About This Home
As of September 2020Welcome Home to 1609 Waverly Road! This stunning French Colonial has been meticulously renovated and restored and is only available because of a job relocation. The current owners have brought this beauty back to life and spared no expense along the way. Enter through the double front doors to the grand foyer with a breathtaking curved staircase to the second floor. Upon entering you will immediately be struck by the beautiful views of the backyard from the formal dining room. Enjoy wall to wall glass doors that open out onto a new deck and patio. This fabulous design allows for seamless indoor/outdoor dining and entertaining. The first floor features an open yet traditional floor plan with spaces for both formal and informal living. The incredible kitchen, breakfast room and family room are truly the heart of this home. The gourmet kitchen features an oversized island, commercial grade appliances, multiple sinks, custom cabinetry, a large storage pantry, eat-in area and a beverage fridge. Enjoy expansive views of this special property from the kitchen, breakfast room and family room with its large custom windows and sliding glass doors. The wall of windows allows incredible light into the entire space . Take in the pristine 1+ acre property, with its many specimen plantings and an inviting pool, from every room. Work from home in the spacious home office, complete with built-ins, and then enjoy a short commute to the tranquil back yard to relax, dine and swim. The formal living room has a fireplace and an additional set of glass doors that lead to a cozy covered patio. The sweeping hall staircase brings you to the second floor where you will find the Master Suite. It offers another opportunity to relax and unwind in the spa like bathroom with it beautiful walk-in shower and spa tub. The Master bedroom is complete with a walk-in closet with custom built-ins. There are 3 additional bedrooms on the second floor with one featuring an en suite bath and the other 2 sharing a hall bath with double sinks, shower and tub. The 5th bedroom is located on the first floor. It is tucked away for privacy and features an en suite bath making it perfect for guests, an au pair, in-law suite or first floor Master! This truly special property has so much to offer and has to be seen to be appreciated. Located in the award winning Lower Merion school district, only a short commute to the city and close proximity to all the amazing shops and restaurants along the Main Line. Don't miss the opportunity to call 1609 Waverly home!
Home Details
Home Type
- Single Family
Est. Annual Taxes
- $24,265
Year Built
- Built in 1971
Lot Details
- 1.21 Acre Lot
- Lot Dimensions are 203.00 x 0.00
- Partially Wooded Lot
- Backs to Trees or Woods
- Property is in excellent condition
- Property is zoned R1
Parking
- 2 Car Attached Garage
- Front Facing Garage
- Driveway
Home Design
- Colonial Architecture
- French Architecture
- Shingle Roof
- Stucco
Interior Spaces
- 4,459 Sq Ft Home
- Property has 2 Levels
- Open Floorplan
- Curved or Spiral Staircase
- Crown Molding
- Beamed Ceilings
- Recessed Lighting
- 2 Fireplaces
- Family Room Off Kitchen
- Combination Kitchen and Living
- Formal Dining Room
- Wood Flooring
- Views of Woods
- Basement Fills Entire Space Under The House
- Laundry Room
- Attic
Kitchen
- Gourmet Kitchen
- Breakfast Area or Nook
- Kitchen Island
Bedrooms and Bathrooms
- En-Suite Primary Bedroom
- En-Suite Bathroom
- Walk-In Closet
- In-Law or Guest Suite
Pool
- In Ground Pool
- Outdoor Shower
Outdoor Features
- Deck
- Patio
- Exterior Lighting
- Playground
- Play Equipment
Schools
- Gladwyne Elementary School
- Welsh Valley Middle School
- Harriton Senior High School
Utilities
- Forced Air Heating and Cooling System
- 100 Amp Service
- Natural Gas Water Heater
- On Site Septic
Community Details
- No Home Owners Association
Listing and Financial Details
- Tax Lot 281
- Assessor Parcel Number 40-00-64744-007
Ownership History
Purchase Details
Home Financials for this Owner
Home Financials are based on the most recent Mortgage that was taken out on this home.Purchase Details
Home Financials for this Owner
Home Financials are based on the most recent Mortgage that was taken out on this home.Purchase Details
Similar Homes in Gladwyne, PA
Home Values in the Area
Average Home Value in this Area
Purchase History
| Date | Buyer | Sale Price | Title Company |
|---|---|---|---|
| Wernick Stephanie | $1,300,000 | None Available | |
| Gassman Andrew | $790,000 | None Available | |
| Connolly Joseph J | $635,000 | -- |
Mortgage History
| Date | Status | Borrower | Loan Amount |
|---|---|---|---|
| Open | Wernick Stephanie | $1,040,000 | |
| Previous Owner | Connolly Patricia Q | $417,000 | |
| Previous Owner | Connolly Patricia Q | $183,000 |
Property History
| Date | Event | Price | Change | Sq Ft Price |
|---|---|---|---|---|
| 09/29/2020 09/29/20 | Sold | $1,300,000 | +4.0% | $292 / Sq Ft |
| 08/10/2020 08/10/20 | Pending | -- | -- | -- |
| 08/07/2020 08/07/20 | For Sale | $1,249,999 | +58.2% | $280 / Sq Ft |
| 04/17/2017 04/17/17 | Sold | $790,000 | +1.9% | $177 / Sq Ft |
| 02/21/2017 02/21/17 | Pending | -- | -- | -- |
| 02/17/2017 02/17/17 | For Sale | $775,000 | -- | $174 / Sq Ft |
Tax History Compared to Growth
Tax History
| Year | Tax Paid | Tax Assessment Tax Assessment Total Assessment is a certain percentage of the fair market value that is determined by local assessors to be the total taxable value of land and additions on the property. | Land | Improvement |
|---|---|---|---|---|
| 2024 | $26,520 | $635,000 | $347,930 | $287,070 |
| 2023 | $25,414 | $635,000 | $347,930 | $287,070 |
| 2022 | $24,943 | $635,000 | $347,930 | $287,070 |
| 2021 | $24,375 | $635,000 | $347,930 | $287,070 |
| 2020 | $23,779 | $635,000 | $347,930 | $287,070 |
| 2019 | $23,360 | $635,000 | $347,930 | $287,070 |
| 2018 | $23,360 | $635,000 | $347,930 | $287,070 |
| 2017 | $22,501 | $635,000 | $347,930 | $287,070 |
| 2016 | $22,254 | $635,000 | $347,930 | $287,070 |
| 2015 | $20,750 | $635,000 | $347,930 | $287,070 |
| 2014 | $20,750 | $635,000 | $347,930 | $287,070 |
Agents Affiliated with this Home
-
Meghan Lawrence

Seller's Agent in 2020
Meghan Lawrence
Compass RE
(607) 738-4441
1 in this area
74 Total Sales
-
Meghan Chorin

Seller Co-Listing Agent in 2020
Meghan Chorin
Compass RE
(610) 299-9504
4 in this area
404 Total Sales
-
Eli Qarkaxhia

Buyer's Agent in 2020
Eli Qarkaxhia
Compass RE
(215) 731-4116
1 in this area
761 Total Sales
-
Brian Barker

Buyer Co-Listing Agent in 2020
Brian Barker
Compass RE
(267) 629-9121
1 in this area
2 Total Sales
-
Hala Imms

Seller's Agent in 2017
Hala Imms
BHHS Fox & Roach
(610) 937-2154
52 Total Sales
Map
Source: Bright MLS
MLS Number: PAMC658038
APN: 40-00-64744-007
- 310 River Rd
- 236 River Rd
- 1627 Lafayette Rd
- 1409 Beaumont Dr
- 1333 Beaumont Dr
- 527 Conshohocken State Rd
- 921 Stony Ln
- 416 Conshohocken State Rd
- 427 Righters Mill Rd
- 91 North Ln
- 402 Righters Mill Rd
- 409 Howard Rd
- 1045 Waverly Rd
- 1041 Waverly Rd
- 1027 Fairway Ln
- 1100 Ginkgo Ln
- 1740 Oakwood Terrace Unit 14-E
- 1710 Oakwood Terrace Unit 3E
- 1100 Green Valley Rd
- 1640 Oakwood Dr Unit W120
- 1609 Waverly Rd
- 1601 Waverly Rd
- 1617 Waverly Rd
- 1614 Sweet Briar Rd
- 1601 Riverview Rd
- 1618 Sweet Briar Rd
- 1610 Sweet Briar Rd
- 1608 Waverly Rd
- 1540 Waverly Rd
- 1541 Waverly Rd
- 1600 Sweet Briar Rd
- 1625 Waverly Rd
- 1621 Sweet Briar Rd
- 1532 Waverly Rd
- 1615 Riverview Rd
- 1625 Riverview Rd
- 1536 Sweet Briar Rd
- 1535 Waverly Rd
- 1701 Riverview Rd
- 1610 Riverview Rd

