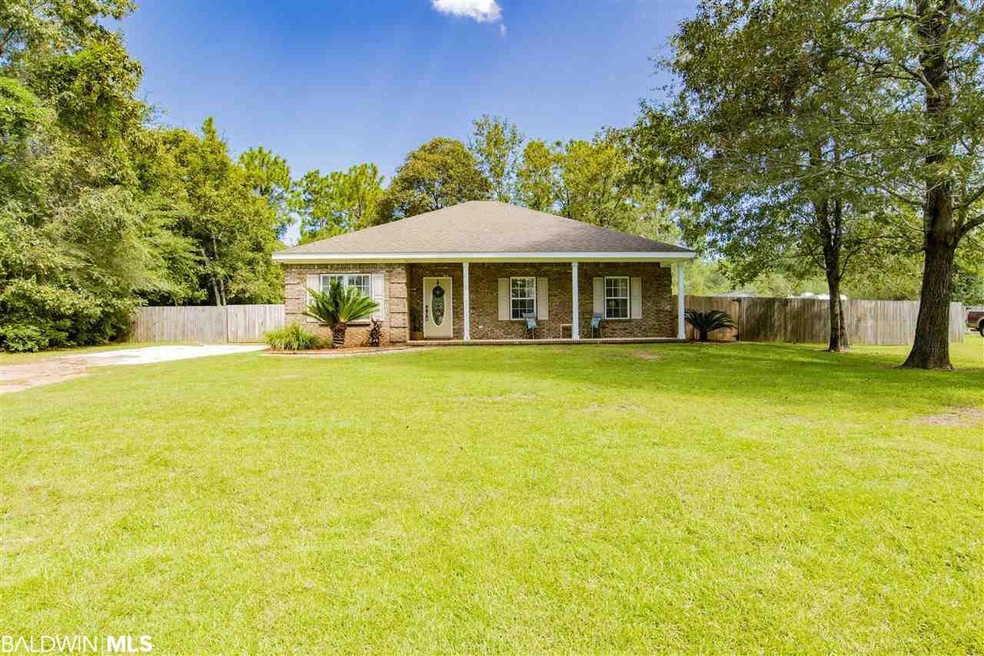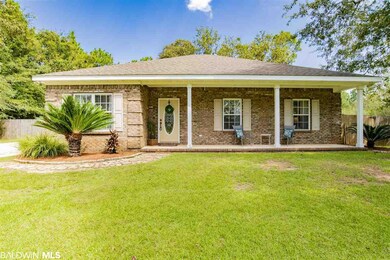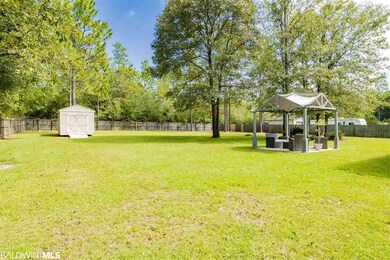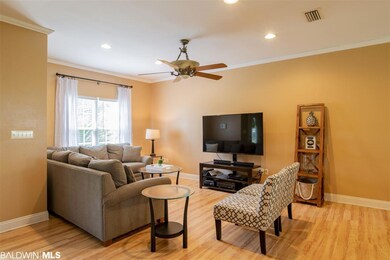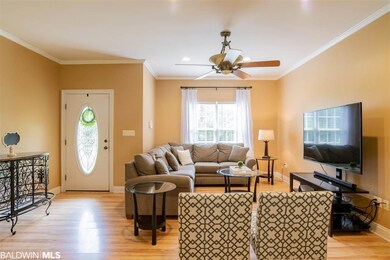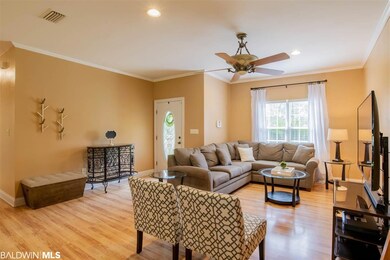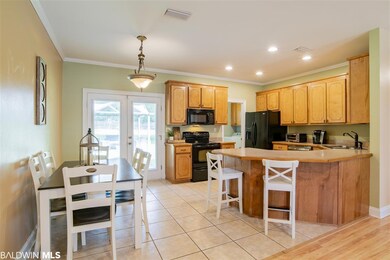
16095 Durban Fork Rd Bay Minette, AL 36507
Highlights
- Cottage
- Tile Flooring
- Central Heating and Cooling System
- Patio
- En-Suite Primary Bedroom
- Ceiling Fan
About This Home
As of June 2021INVESTORS WELCOME! This home offers a great open floor plan with absolutely no carpet. There are laminate floors everywhere except wet areas which have tile. The large back yard is fenced in with a covered back porch and a patio/gazebo, perfect for outdoor dining or just relaxing. The master bedroom has a sitting room attached,perfect for a home office or little lounging spot. Most of the house has fresh paint & the SS dishwasher is new. Master has his and hers closets, one of which is a walk-in, en suite bath boasts a garden tub/shower combo. This home sits on over 1 acre. Home contains Chinese Drywall & is being sold As-Is.
Home Details
Home Type
- Single Family
Est. Annual Taxes
- $246
Year Built
- Built in 2007
Lot Details
- 1.11 Acre Lot
- Lot Dimensions are 129.8' x 375
- Fenced
Home Design
- Cottage
- Brick Exterior Construction
- Slab Foundation
- Composition Roof
Interior Spaces
- 1,435 Sq Ft Home
- 1-Story Property
- Ceiling Fan
Kitchen
- Electric Range
- Microwave
- Dishwasher
Flooring
- Laminate
- Tile
Bedrooms and Bathrooms
- 3 Bedrooms
- En-Suite Primary Bedroom
- 2 Full Bathrooms
Additional Features
- Patio
- Central Heating and Cooling System
Listing and Financial Details
- Assessor Parcel Number 28-01-02-0-000-004.007
Ownership History
Purchase Details
Home Financials for this Owner
Home Financials are based on the most recent Mortgage that was taken out on this home.Purchase Details
Home Financials for this Owner
Home Financials are based on the most recent Mortgage that was taken out on this home.Purchase Details
Home Financials for this Owner
Home Financials are based on the most recent Mortgage that was taken out on this home.Purchase Details
Home Financials for this Owner
Home Financials are based on the most recent Mortgage that was taken out on this home.Similar Home in Bay Minette, AL
Home Values in the Area
Average Home Value in this Area
Purchase History
| Date | Type | Sale Price | Title Company |
|---|---|---|---|
| Warranty Deed | $230,000 | None Available | |
| Warranty Deed | $95,000 | None Available | |
| Survivorship Deed | -- | Alt | |
| Warranty Deed | -- | None Available |
Mortgage History
| Date | Status | Loan Amount | Loan Type |
|---|---|---|---|
| Open | $218,500 | New Conventional | |
| Previous Owner | $120,300 | New Conventional | |
| Previous Owner | $300,000 | Credit Line Revolving | |
| Previous Owner | $127,920 | Purchase Money Mortgage | |
| Previous Owner | $22,930 | Purchase Money Mortgage |
Property History
| Date | Event | Price | Change | Sq Ft Price |
|---|---|---|---|---|
| 06/25/2021 06/25/21 | Sold | $230,000 | +142.1% | $160 / Sq Ft |
| 05/15/2021 05/15/21 | Pending | -- | -- | -- |
| 10/27/2020 10/27/20 | Sold | $95,000 | 0.0% | $66 / Sq Ft |
| 10/27/2020 10/27/20 | Sold | $95,000 | -26.9% | $66 / Sq Ft |
| 09/25/2020 09/25/20 | Pending | -- | -- | -- |
| 09/25/2020 09/25/20 | Pending | -- | -- | -- |
| 09/08/2020 09/08/20 | For Sale | $129,900 | -- | $91 / Sq Ft |
Tax History Compared to Growth
Tax History
| Year | Tax Paid | Tax Assessment Tax Assessment Total Assessment is a certain percentage of the fair market value that is determined by local assessors to be the total taxable value of land and additions on the property. | Land | Improvement |
|---|---|---|---|---|
| 2024 | $751 | $25,020 | $3,760 | $21,260 |
| 2023 | $616 | $20,540 | $3,060 | $17,480 |
| 2022 | $1,118 | $37,260 | $0 | $0 |
| 2021 | $409 | $31,040 | $0 | $0 |
| 2020 | $384 | $14,420 | $0 | $0 |
| 2019 | $246 | $9,820 | $0 | $0 |
| 2018 | $226 | $9,160 | $0 | $0 |
| 2017 | $205 | $8,480 | $0 | $0 |
| 2016 | $193 | $8,060 | $0 | $0 |
| 2015 | $204 | $8,420 | $0 | $0 |
| 2014 | $196 | $8,160 | $0 | $0 |
| 2013 | -- | $8,220 | $0 | $0 |
Agents Affiliated with this Home
-
Zach Gaines

Seller's Agent in 2021
Zach Gaines
eXp Realty Southern Branch
(256) 453-7172
76 Total Sales
-
Jessica Mott

Seller's Agent in 2020
Jessica Mott
Elite Real Estate Solutions, LLC
(251) 753-0450
269 Total Sales
-
Tara Gaines

Buyer's Agent in 2020
Tara Gaines
eXp Realty Southern Branch
(770) 238-9743
206 Total Sales
Map
Source: Baldwin REALTORS®
MLS Number: 302840
APN: 28-01-02-0-000-004.007
- 15760 Pine Grove Road Extension W
- 0 Dogwood Fork Rd Unit 7347527
- 0 Dogwood Fork Rd Unit 358700
- 14500 Dogwood Ln
- 39449 State Highway 59 S
- 0 Quinley Ln
- 15616 Dogwood Rd
- 42150 Carlee Ln
- 16549 Pine Grove Road Extension N
- 42186 Nicholsville Rd
- Parcel C Pine Grove Rd
- Parcel B Pine Grove Rd
- 00 U S Highway 31
- 43156 Pine Grove Rd
- 101 Stover Dr
- Parcel E Old Brady Rd
- Parcel F Old Brady Rd
- 16430 Old Brady Rd
- 16430 Old Brady Rd Unit 3
- 43265 Jones Rd
