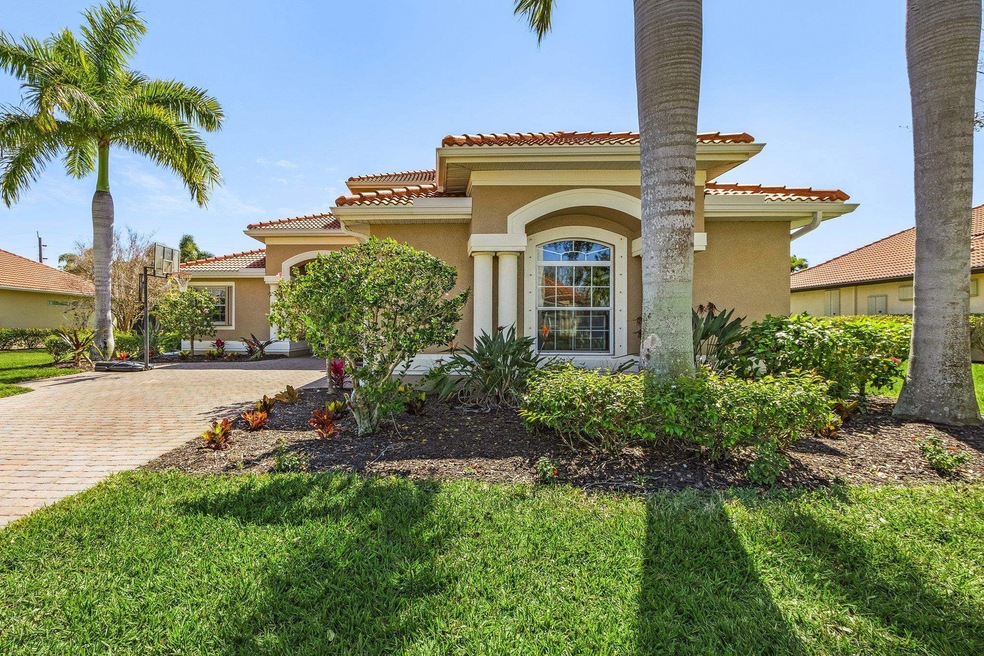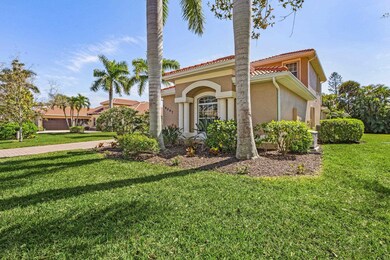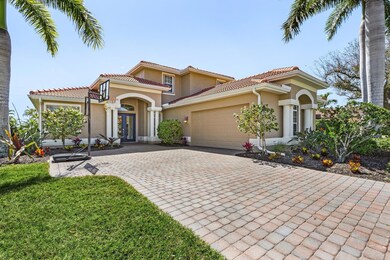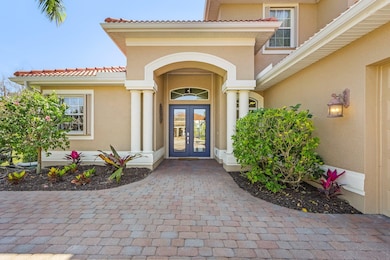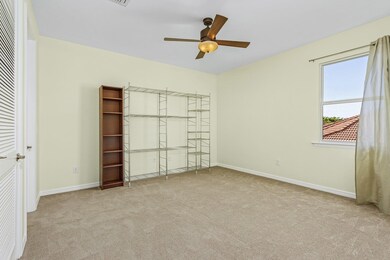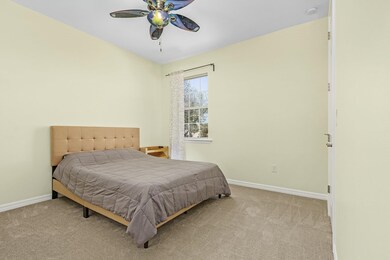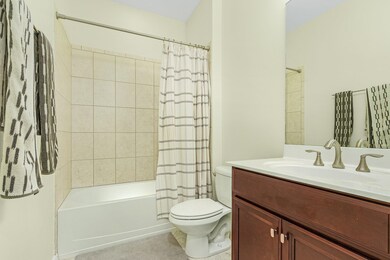
16097 Waterleaf Ln Fort Myers, FL 33908
Estimated payment $4,684/month
Highlights
- 2 Car Garage
- Vaulted Ceiling
- Furnished
- Fort Myers High School Rated A
- Garden View
- Screened Porch
About This Home
This stunning 4-bedroom residence offers a generous, thoughtfully designed floor plan that blends everyday functionality with refined coastal living. At the heart of the home is a beautifully updated kitchen featuring brand-new appliances, quartz countertops, and abundant cabinetry — an ideal setting for both culinary creativity and effortless entertaining. The adjoining living area showcases high ceilings, expansive windows, and an abundance of natural light, creating a warm and inviting atmosphere. The home has been meticulously upgraded, including a new roof, new whole-house generator with a 1,000-gallon tank, new interior and exterior paint, new garage doors, new washer and dryer, new water heater, new storm shutters, and new HVAC systems. Every major system has been enhanced for comfort, efficiency, and peace of mind. The primary suite serves as a private retreat, featuring a spa-inspired ensuite bath with a spacious walk-in shower. Additional bedrooms are well-appointed, offering comfort and flexibility for family and guests. Outdoors, the beautifully landscaped yard and the serene patio area create a quiet, private oasis perfect for relaxation or entertaining. A side-load, oversized two-car garage adds convenience and significant storage. Located in the highly sought-after Iona area of Fort Myers, this home provides quick access to top-rated schools, shopping, dining, and entertainment, while also being just minutes from world-class beaches, boating, and natural parks.
Home Details
Home Type
- Single Family
Est. Annual Taxes
- $3,966
Year Built
- Built in 2012
Lot Details
- 0.31 Acre Lot
- Lot Dimensions are 137 x 100
- South Facing Home
HOA Fees
- $400 Monthly HOA Fees
Home Design
- Block Exterior
- Stucco
Interior Spaces
- 3,179 Sq Ft Home
- 2-Story Property
- Furnished
- Tray Ceiling
- Vaulted Ceiling
- Ceiling Fan
- Single Hung Wood Windows
- Living Room
- Formal Dining Room
- Screened Porch
- Garden Views
- Fire and Smoke Detector
Kitchen
- Eat-In Kitchen
- Breakfast Bar
- Gas Range
- Microwave
- Dishwasher
- Disposal
Flooring
- Carpet
- Tile
Bedrooms and Bathrooms
- 4 Bedrooms
- 3 Full Bathrooms
- Separate Shower in Primary Bathroom
Laundry
- Laundry Room
- Dryer
- Washer
Parking
- 2 Car Garage
- Automatic Garage Door Opener
Utilities
- Central Heating and Cooling System
Listing and Financial Details
- Assessor Parcel Number 01-46-23-30-00000.0400
Community Details
Overview
- Professional Association, Phone Number (239) 425-9903
- Veridian Subdivision
Recreation
- Community Playground
Map
Home Values in the Area
Average Home Value in this Area
Tax History
| Year | Tax Paid | Tax Assessment Tax Assessment Total Assessment is a certain percentage of the fair market value that is determined by local assessors to be the total taxable value of land and additions on the property. | Land | Improvement |
|---|---|---|---|---|
| 2025 | $4,157 | $336,491 | -- | -- |
| 2024 | $3,966 | $327,008 | -- | -- |
| 2023 | $3,966 | $310,105 | $0 | $0 |
| 2022 | $3,997 | $301,073 | $0 | $0 |
| 2021 | $3,947 | $389,528 | $115,000 | $274,528 |
| 2020 | $3,944 | $288,268 | $0 | $0 |
| 2019 | $3,884 | $281,787 | $0 | $0 |
| 2018 | $3,895 | $276,533 | $0 | $0 |
| 2017 | $3,887 | $270,845 | $0 | $0 |
| 2016 | $3,872 | $353,391 | $89,600 | $263,791 |
| 2015 | $3,933 | $344,613 | $89,000 | $255,613 |
| 2014 | -- | $317,113 | $55,000 | $262,113 |
| 2013 | -- | $257,477 | $30,000 | $227,477 |
Property History
| Date | Event | Price | List to Sale | Price per Sq Ft |
|---|---|---|---|---|
| 11/19/2025 11/19/25 | For Sale | $750,000 | -- | $236 / Sq Ft |
Purchase History
| Date | Type | Sale Price | Title Company |
|---|---|---|---|
| Interfamily Deed Transfer | -- | Accommodation | |
| Deed In Lieu Of Foreclosure | $2,266,200 | Chicago Title Insurance Co | |
| Corporate Deed | $120,000 | Heights Title Services Llc |
About the Listing Agent

A native of New York City, it was in 1985 that Greg launched his real estate career in Manhattan in the commercial management, sales, and leasing side of the industry. In 2001, he relocated to the Shore region of New Jersey and further expanded his skill set by becoming an expert in all aspects of the residential home market.
Upon first visiting Sanibel and Captiva in 2007 it was immediately apparent to Greg how special and unique this part of Florida is. Becoming a Florida licensed
Gregory's Other Listings
Source: Sanibel & Captiva Islands Association of REALTORS®
MLS Number: 2251145
APN: 01-46-23-30-00000.0400
- 16296 Kelly Woods Dr
- 16025 Waterleaf Ln
- 16314 Kelly Woods Dr
- 16326 Kelly Woods Dr Unit 14
- 16321 Kelly Woods Dr Unit 179
- 16321 Kelly Woods Dr Unit 186
- 16321 Kelly Woods Dr Unit 190
- 16321 Kelly Woods Dr Unit 182
- 16380 Kelly Woods Dr
- 16101 Kelly Woods Dr
- 16351 Kelly Woods Dr Unit 168
- 16351 Kelly Woods Dr Unit 163
- 16351 Kelly Woods Dr Unit 170
- 16351 Kelly Woods Dr Unit 169
- 12370 Kelly Sands Way
- 16171 Bentwood Palms Dr
- 16381 Kelly Woods Dr Unit 150
- 12504 Kelly Pines Ct Unit 15
- 16200 Kelly Cove Dr Unit 209
- 16200 Kelly Cove Dr Unit 215
- 16252 Kelly Woods Dr Unit 25
- 16301 Kelly Woods Dr Unit 205
- 16321 Kelly Woods Dr Unit 182
- 16320 Kelly Cove Dr Unit 268
- 16261 Coco Hammock Way Unit 102
- 12191 Kelly Sands Way Unit 1521
- 15771 Windward Way Cir Unit 4202
- 12171 Kelly Sands Way Unit 1562
- 11941 Caraway Ln Unit 89
- 11701 Olivetti Ln Unit 302
- 11701 Olivetti Ln Unit 210
- 12170 Kelly Sands Way Unit 12170 Kelly Sands way 728
- 12170 Kelly Sands Way Unit 12170 Kelly Sands way 728
- 12170 Kelly Sands Way Unit 705
- 16470 Kelly Cove Dr Unit 2850
- 11861 Caraway Ln Unit 116
- 12621 Kelly Sands Way Unit 329
- 12621 Kelly Sands Way Unit 326
- 12621 Kelly Sands Way Unit 325
- 12621 Kelly Sands Way Unit 305
