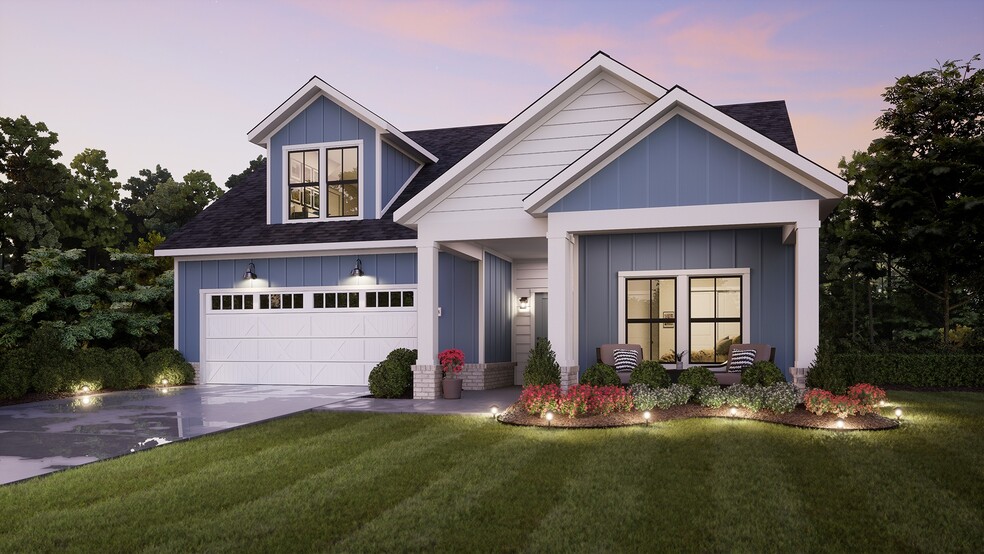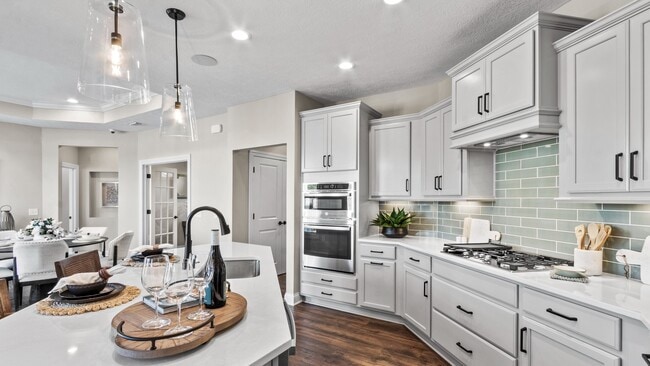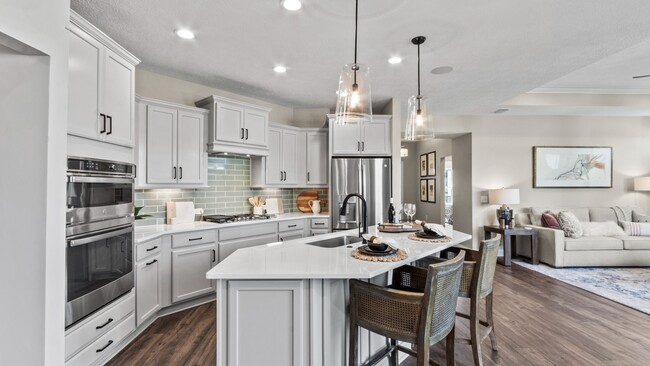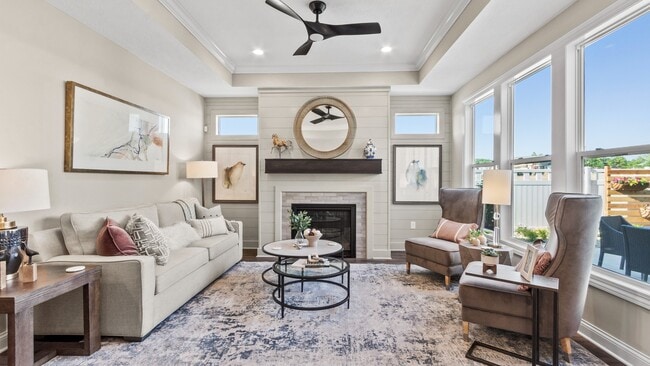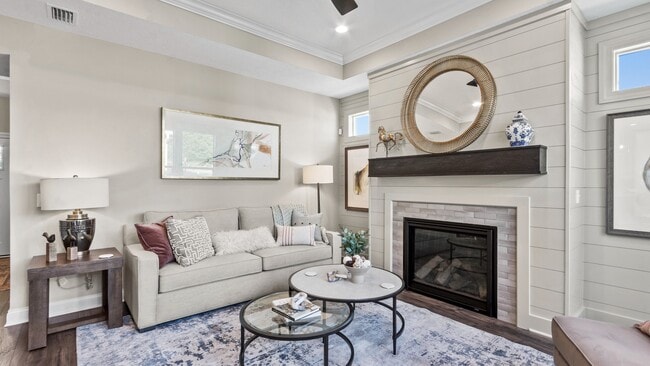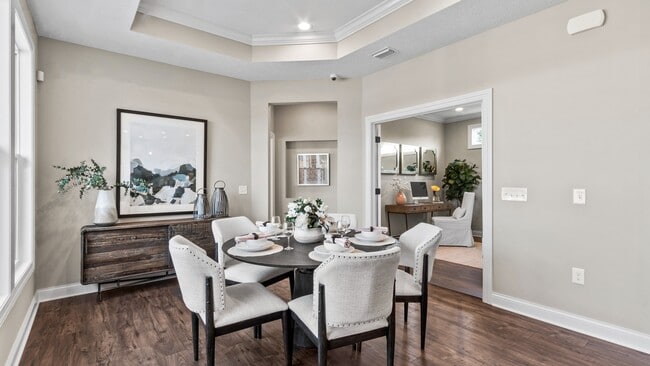Estimated payment $4,736/month
Highlights
- Fitness Center
- New Construction
- Pond in Community
- Oak Trace Elementary School Rated A
- Clubhouse
- Community Pool
About This Home
Looking for a luxurious yet practical home that caters to your lifestyle needs? The Portico is the perfect choice for you. This single-level home features a functional yet elegant design emphasizing manageability and convenience. Here are some of the highlights of the Portico: A grand entrance that leads to an efficient, open layout Luxurious amenities, such as an optional gourmet kitchen and a private den Spacious owner's suite with a beautiful bathroom and ample storage space Convenient features include a centrally located laundry room and a flexible bonus suite that can serve as a guest room The Portico offers an unmatched blend of luxury and comfort. It's a home designed to make your life easier and more enjoyable.
Sales Office
| Monday |
12:00 PM - 6:00 PM
|
| Tuesday |
11:00 AM - 6:00 PM
|
| Wednesday |
11:00 AM - 6:00 PM
|
| Thursday |
11:00 AM - 6:00 PM
|
| Friday |
11:00 AM - 6:00 PM
|
| Saturday |
10:00 AM - 6:00 PM
|
| Sunday |
12:00 PM - 6:00 PM
|
Home Details
Home Type
- Single Family
HOA Fees
- Property has a Home Owners Association
Parking
- 3 Car Garage
- Front Facing Garage
Home Design
- New Construction
Interior Spaces
- 1-Story Property
- Living Room
- Dining Room
- Home Office
- Laundry Room
Bedrooms and Bathrooms
- 3 Bedrooms
- 3 Full Bathrooms
Community Details
Overview
- Association fees include lawnmaintenance, ground maintenance, snowremoval
- Pond in Community
Amenities
- Community Garden
- Clubhouse
Recreation
- Pickleball Courts
- Fitness Center
- Community Pool
- Trails
Map
About the Builder
- The Courtyards of Cielo Ranch
- 16375 Burlwood Dr
- 16515 Red Tailed Hawk Dr
- 0 David Brown Dr
- 16525 Iron Tree Ct
- Towns at Union
- 205 Poplar St
- 410 Jersey St
- 367 S Cherry St
- 373 S Cherry St
- East Street Towns
- 345 E Park St
- 335 E Park St
- Noble West - Noble West Townhomes
- 17305 Spring Mill Rd
- 236 Penn St
- 823 W State Road 32
- Harbor at Grand Park Village
- Somerset West
- Somerset West

