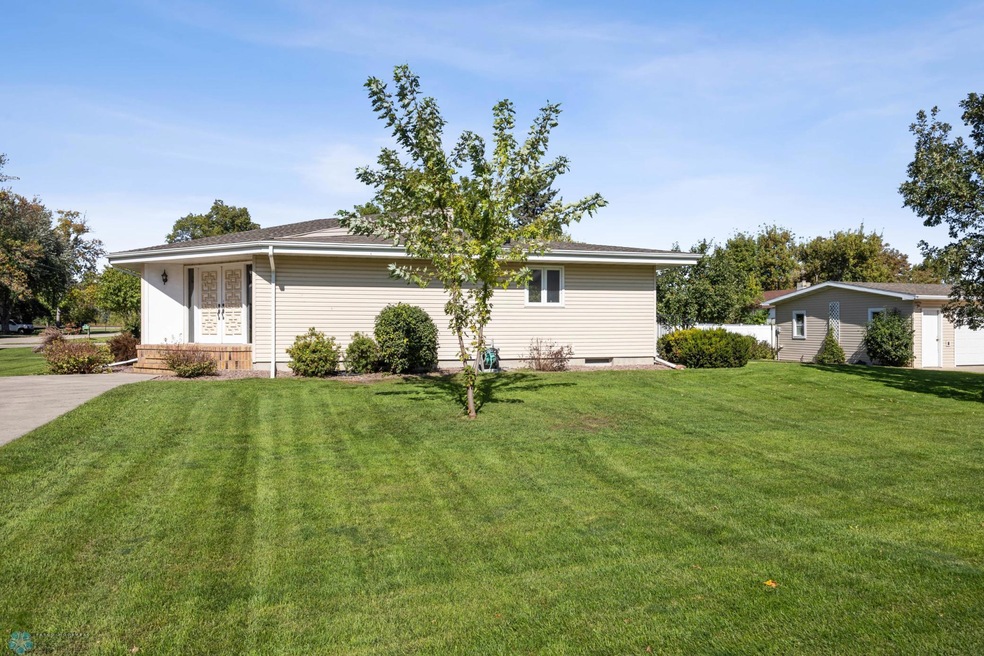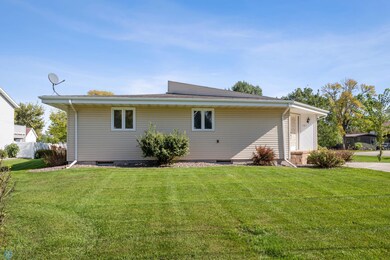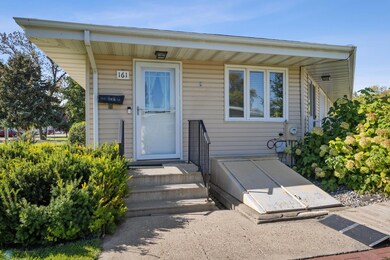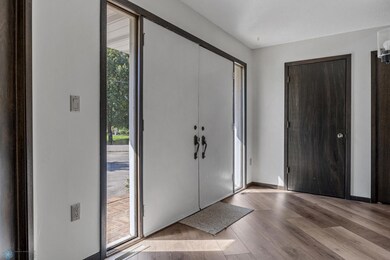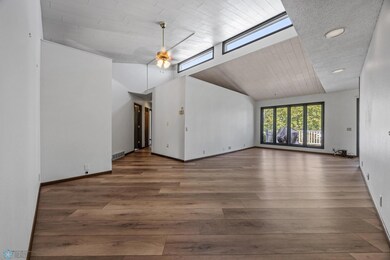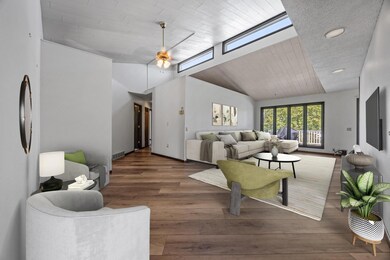161 2nd Ave S Casselton, ND 58012
Estimated payment $1,991/month
Highlights
- Deck
- Great Room
- Soaking Tub
- Central Cass Elementary School Rated A-
- No HOA
- Living Room
About This Home
This is the one! You'll love the style in this home! Bright and open with lots of updates. Main level has large living room, open foyer, kitchen, dining area, 3 bedrooms, bathroom with soaking tub. Patio doors open to a large deck with wonderfully landscaped yard. Large front foyer with lots of storage. Lower level has a large great room for entertaining or relaxing, with an area that can be closed off for exercise area/office/flex space. Separate entrance for easy access to lower level. Lots and lots of cabinetry, closets and storage throughout. Large heated garage with workshop. Updates include shingles and siding within past 10 years, water heater and water softener, gas furnace (2020) . Move in and enjoy, the work has been done!!
Open House Schedule
-
Sunday, November 30, 20251:00 to 2:30 pm11/30/2025 1:00:00 PM +00:0011/30/2025 2:30:00 PM +00:00Add to Calendar
Home Details
Home Type
- Single Family
Est. Annual Taxes
- $3,104
Year Built
- Built in 1975
Lot Details
- 6,403 Sq Ft Lot
- Lot Dimensions are 85x140
- Additional Parcels
Parking
- 2 Car Garage
- Heated Garage
Home Design
- Flex
- Vinyl Siding
Interior Spaces
- 1-Story Property
- Entrance Foyer
- Great Room
- Living Room
- Combination Kitchen and Dining Room
- Storage Room
- Utility Room
Kitchen
- Range
- Microwave
- Dishwasher
Bedrooms and Bathrooms
- 3 Bedrooms
- Soaking Tub
Laundry
- Laundry Room
- Dryer
- Washer
Finished Basement
- Basement Fills Entire Space Under The House
- Basement Storage
Utilities
- Forced Air Heating and Cooling System
- Gas Water Heater
- Water Softener is Owned
Additional Features
- Wheelchair Ramps
- Deck
Community Details
- No Home Owners Association
- College Place Subdivision
Listing and Financial Details
- Assessor Parcel Number 03060000298000
Map
Home Values in the Area
Average Home Value in this Area
Tax History
| Year | Tax Paid | Tax Assessment Tax Assessment Total Assessment is a certain percentage of the fair market value that is determined by local assessors to be the total taxable value of land and additions on the property. | Land | Improvement |
|---|---|---|---|---|
| 2024 | $520 | $9,100 | $9,100 | $0 |
| 2023 | $494 | $9,100 | $9,100 | $0 |
| 2022 | $255 | $0 | $0 | $0 |
| 2021 | $255 | $0 | $0 | $0 |
| 2020 | $255 | $0 | $0 | $0 |
| 2019 | $255 | $0 | $0 | $0 |
| 2018 | $255 | $0 | $0 | $0 |
| 2017 | $273 | $0 | $0 | $0 |
| 2016 | $255 | $0 | $0 | $0 |
| 2015 | $255 | $0 | $0 | $0 |
| 2014 | $255 | $0 | $0 | $0 |
| 2013 | $255 | $0 | $0 | $0 |
Property History
| Date | Event | Price | List to Sale | Price per Sq Ft |
|---|---|---|---|---|
| 11/11/2025 11/11/25 | Price Changed | $329,000 | -1.8% | $120 / Sq Ft |
| 10/17/2025 10/17/25 | Price Changed | $335,000 | -1.2% | $122 / Sq Ft |
| 10/06/2025 10/06/25 | For Sale | $339,000 | -- | $124 / Sq Ft |
Source: NorthstarMLS
MLS Number: 6796246
APN: 03-0600-00298-000
- 1400 12th St W
- 901 9th St W
- 300 Sheyenne St
- 444 Sheyenne St
- 113 5th Ave W
- 401 26th Ave W
- 639 33rd Ave W
- 3252 6th St W
- 1921 Sheyenne St
- 2824 5th St W
- 1207 1st St E
- 2920 Sheyenne St
- 360 32nd Ave W
- 3150 Sheyenne St
- 320 32nd Ave
- 3412 5th St W
- 3435 5th St W
- 419 4th Ave E Unit 4
- 5476 Lori Ln W
- 626 2nd Ave E Unit 2
