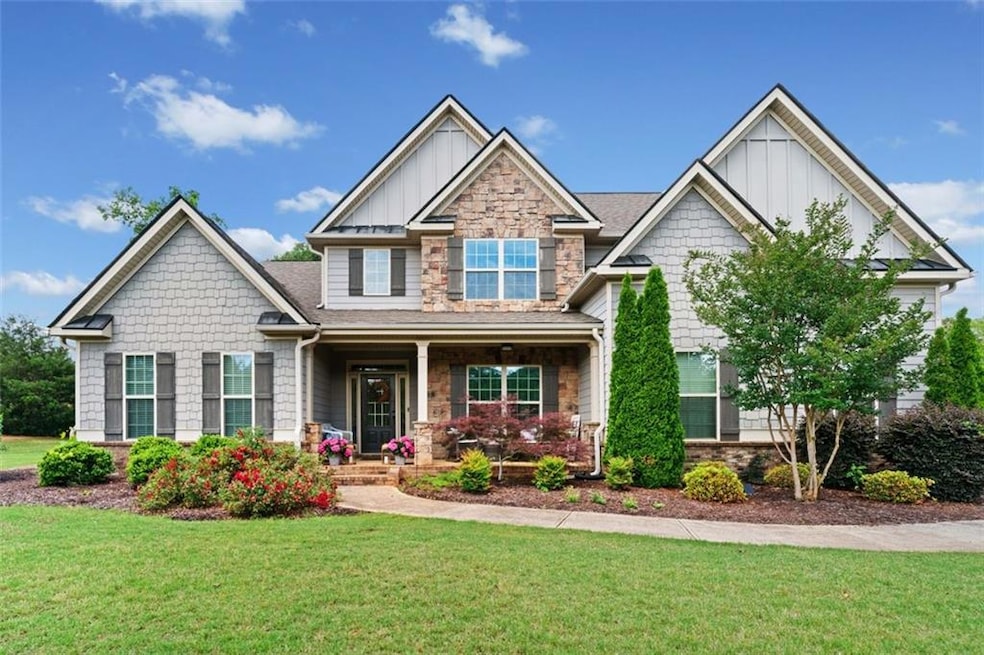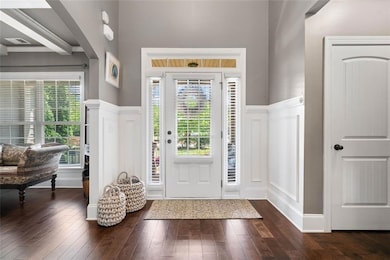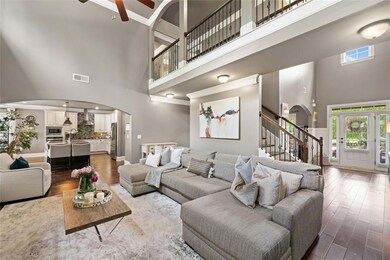161 Archstone Square McDonough, GA 30253
Estimated payment $3,967/month
Highlights
- Craftsman Architecture
- Wood Flooring
- Second Story Great Room
- Oversized primary bedroom
- Corner Lot
- Stone Countertops
About This Home
Step into your dream home! This beautiful 4-bedroom, 3.5-bath home sits on a large corner lot in the quiet, desirable Providence Lake neighborhood.
3-car garage, a welcoming front porch, and a fenced backyard perfect for relaxing or entertaining.
Live in comfort and style with a smart layout and upscale finishes throughout. Located in a peaceful, well-kept community, this home offers more than just a place to live—it offers a lifestyle.
Preferred lender, Melanie Haug with Guaranteed Rate Affinity, will offer up to $2,500 in lender credit for closing costs, pre-paids, escrows or home warranty with approved offer. Conditions apply.
Home Details
Home Type
- Single Family
Est. Annual Taxes
- $8,890
Year Built
- Built in 2015
Lot Details
- 2,614 Sq Ft Lot
- Wrought Iron Fence
- Corner Lot
- Irrigation Equipment
- Back Yard Fenced and Front Yard
HOA Fees
- $45 Monthly HOA Fees
Parking
- 3 Car Garage
- Side Facing Garage
- Driveway
- Secured Garage or Parking
Home Design
- Craftsman Architecture
- Slab Foundation
- Stone Siding
Interior Spaces
- 3,313 Sq Ft Home
- 2-Story Property
- Coffered Ceiling
- Tray Ceiling
- Ceiling height of 10 feet on the main level
- Ceiling Fan
- Two Story Entrance Foyer
- Second Story Great Room
- Living Room with Fireplace
- Wood Flooring
- Fire and Smoke Detector
- Laundry Room
Kitchen
- Open to Family Room
- Range Hood
- Dishwasher
- Kitchen Island
- Stone Countertops
Bedrooms and Bathrooms
- Oversized primary bedroom
- Walk-In Closet
- Dual Vanity Sinks in Primary Bathroom
- Bathtub and Shower Combination in Primary Bathroom
- Soaking Tub
Outdoor Features
- Covered Patio or Porch
Schools
- Mount Carmel - Henry Elementary School
- Luella Middle School
- Luella High School
Utilities
- Central Heating and Cooling System
- 110 Volts
- Septic Tank
Community Details
- Fieldstone Association, Phone Number (404) 920-8621
- Providence Lake Subdivision
Listing and Financial Details
- Tax Lot 13
- Assessor Parcel Number 036A01013000
Map
Home Values in the Area
Average Home Value in this Area
Tax History
| Year | Tax Paid | Tax Assessment Tax Assessment Total Assessment is a certain percentage of the fair market value that is determined by local assessors to be the total taxable value of land and additions on the property. | Land | Improvement |
|---|---|---|---|---|
| 2024 | $8,890 | $219,880 | $24,000 | $195,880 |
| 2023 | $8,185 | $209,360 | $18,000 | $191,360 |
| 2022 | $6,494 | $165,280 | $18,000 | $147,280 |
| 2021 | $6,012 | $152,720 | $18,000 | $134,720 |
| 2020 | $5,576 | $141,360 | $18,000 | $123,360 |
| 2019 | $5,459 | $138,320 | $18,000 | $120,320 |
| 2018 | $5,334 | $135,040 | $18,000 | $117,040 |
| 2016 | $5,395 | $136,640 | $14,000 | $122,640 |
| 2015 | -- | $12,800 | $12,800 | $0 |
| 2014 | -- | $13,200 | $13,200 | $0 |
Property History
| Date | Event | Price | Change | Sq Ft Price |
|---|---|---|---|---|
| 05/15/2025 05/15/25 | For Sale | $599,900 | +73.0% | $181 / Sq Ft |
| 09/30/2015 09/30/15 | Sold | $346,700 | -4.8% | -- |
| 08/22/2015 08/22/15 | Pending | -- | -- | -- |
| 07/14/2015 07/14/15 | Price Changed | $364,180 | +6.3% | -- |
| 06/14/2015 06/14/15 | For Sale | $342,725 | 0.0% | -- |
| 03/23/2015 03/23/15 | Pending | -- | -- | -- |
| 03/22/2015 03/22/15 | For Sale | $342,725 | -- | -- |
Purchase History
| Date | Type | Sale Price | Title Company |
|---|---|---|---|
| Warranty Deed | -- | -- | |
| Quit Claim Deed | -- | -- | |
| Warranty Deed | $346,700 | -- | |
| Warranty Deed | $32,000 | -- |
Mortgage History
| Date | Status | Loan Amount | Loan Type |
|---|---|---|---|
| Previous Owner | $328,700 | New Conventional |
Source: First Multiple Listing Service (FMLS)
MLS Number: 7577142
APN: 036A-01-013-000
- 1720 Mount Carmel Rd
- 171 Biscayne Terrace
- 220 Edna Ruth Ln
- 1405 Rainey Way
- 1504 Everson Walk
- 321 Lara Ln
- 1132 Venetian Ln Unit 1
- 1869 Schofield Dr
- 74 Thorne Berry Dr
- 1892 Schofield Dr
- 954 Chambers Rd
- 576 Teversham Dr
- 755 Peninsula Overlook
- 302 Arnewood Cir
- 263 Arnewood Cir
- 251 Arnewood Cir
- 247 Arnewood Cir
- 147 Biscayne Terrace
- 143 Biscayne Terrace
- 604 Par Three Ln
- 280 Grover Turner Way
- 240 Grover Turner Way
- 1395 Town Center Village Dr
- 1245 Town Centre Village Dr
- 508 Almere Dr Unit 508
- 1264 Arnhem Dr
- 1108 Holland Dr
- 1135 Rowanshyre Cir
- 243 Mill Rd
- 116 Avondale Dr
- 1400 Jr Grant Blvd
- 300 Argento Dr
- 1000 Overton Loop
- 250 Foster Dr
- 100 Rosemoor Dr Unit The Griffin
- 100 Rosemoor Dr Unit The Hampton
- 100 Rosemoor Dr Unit The Mac







