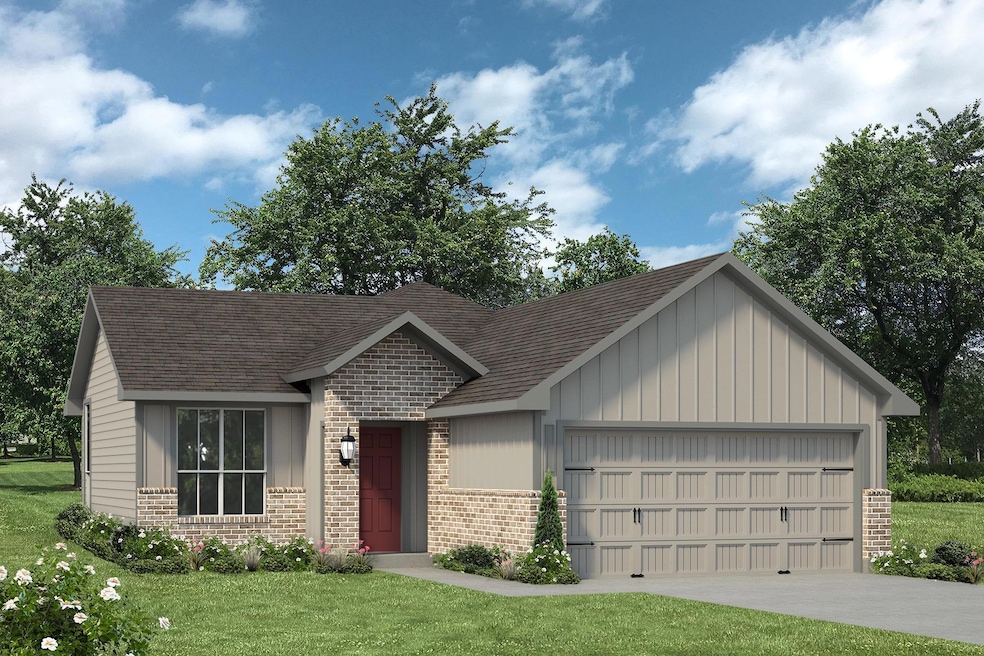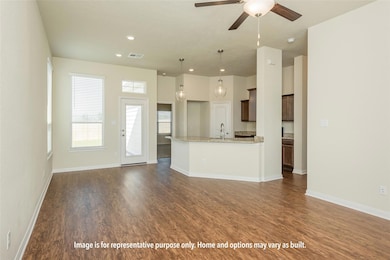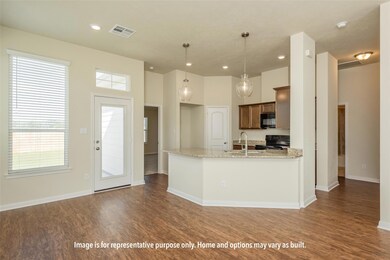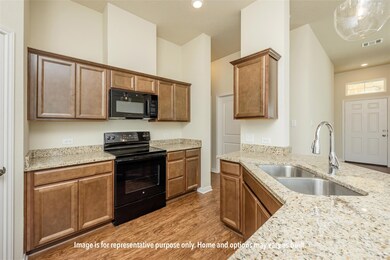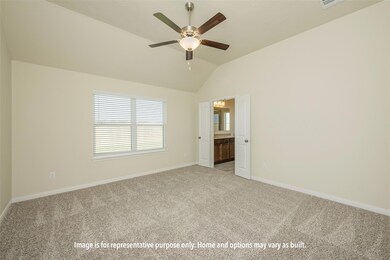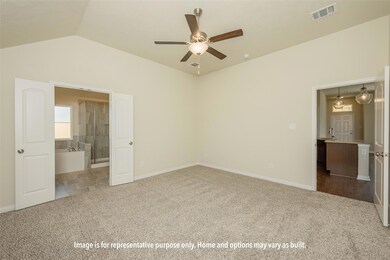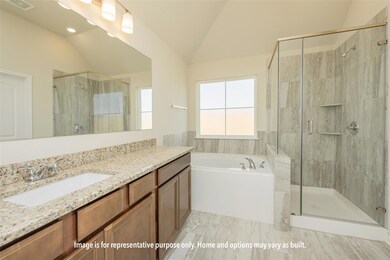
161 Arvil Dr Killeen, TX 76542
Estimated payment $1,733/month
Highlights
- Granite Countertops
- Walk-In Closet
- Recessed Lighting
- Double Pane Windows
- Living Room
- Entrance Foyer
About This Home
This home is one of our most popular floor plans, and for good reason! We love the way the corner kitchen looks out into the open concept living room and dining area, giving you the opportunity to feel connected with those in your home. We’ve maximized your space to give everyone in your family ample room. From your vast walk-in closet in the primary bedroom, to the large cabinet and granite countertop in the utility room, this home is luxurious without an enormous price tag. Additional options included: A dual primary bathroom vanity, 42" upper kitchen cabinets, and pendant lighting in the kitchen.
Listing Agent
Stylecraft Brokerage, LLC Brokerage Phone: (979) 690-1222 License #0610100 Listed on: 02/13/2025
Home Details
Home Type
- Single Family
Year Built
- Built in 2025 | Under Construction
Lot Details
- 6,098 Sq Ft Lot
- Northwest Facing Home
- Privacy Fence
- Wood Fence
- Back Yard Fenced
HOA Fees
- $33 Monthly HOA Fees
Parking
- 2 Car Garage
Home Design
- Brick Exterior Construction
- Slab Foundation
- Shingle Roof
- Composition Roof
- Stone Siding
- HardiePlank Type
Interior Spaces
- 1,266 Sq Ft Home
- 1-Story Property
- Recessed Lighting
- Double Pane Windows
- Entrance Foyer
- Living Room
- Dining Room
Kitchen
- <<microwave>>
- Dishwasher
- Granite Countertops
- Disposal
Flooring
- Carpet
- Tile
- Vinyl
Bedrooms and Bathrooms
- 3 Main Level Bedrooms
- Walk-In Closet
- 2 Full Bathrooms
Home Security
- Smart Thermostat
- Fire and Smoke Detector
Schools
- Alice W Douse Elementary School
- Charles E Patterson Middle School
- Chapparral High School
Utilities
- Central Heating and Cooling System
Community Details
- Association fees include common area maintenance
- Turbo Ranch Homeowners Association
- Built by Stylecraft
- Turnbo Ranch Subdivision
Listing and Financial Details
- Assessor Parcel Number 161 Arvil Drive
- Tax Block 007
Map
Home Values in the Area
Average Home Value in this Area
Tax History
| Year | Tax Paid | Tax Assessment Tax Assessment Total Assessment is a certain percentage of the fair market value that is determined by local assessors to be the total taxable value of land and additions on the property. | Land | Improvement |
|---|---|---|---|---|
| 2024 | -- | $38,400 | $38,400 | -- |
Property History
| Date | Event | Price | Change | Sq Ft Price |
|---|---|---|---|---|
| 07/21/2025 07/21/25 | Pending | -- | -- | -- |
| 06/19/2025 06/19/25 | Price Changed | $249,900 | -2.0% | $197 / Sq Ft |
| 06/16/2025 06/16/25 | Price Changed | $254,900 | -1.9% | $201 / Sq Ft |
| 03/05/2025 03/05/25 | Price Changed | $259,900 | -0.6% | $205 / Sq Ft |
| 10/03/2024 10/03/24 | For Sale | $261,600 | -- | $207 / Sq Ft |
Similar Homes in Killeen, TX
Source: Unlock MLS (Austin Board of REALTORS®)
MLS Number: 6076931
APN: 525473
- 3325 Aubree Katherine Dr
- 9602 Glynhill Ct
- 3401 Castleton Dr
- 705 Rowdy Dr
- 3504 Lorne Dr
- 3514 Addison St
- 9512 Rogano Ct
- 9602 Fratelli Ct
- 606 Cody James Dr
- 9610 Malkier Dr
- 9111 Bellgrove Ct
- 9212 Devonshire Ct
- 3612 Aubree Katherine Dr
- 3700 Addison St
- 10018 Kensley Rose Dr
- 9705 Kensley Rose Dr
- 9806 Kensley Rose Dr
- 9506 Kensley Rose Dr
- 8902 Bowfield Dr
- 301 Saddleback Trail
