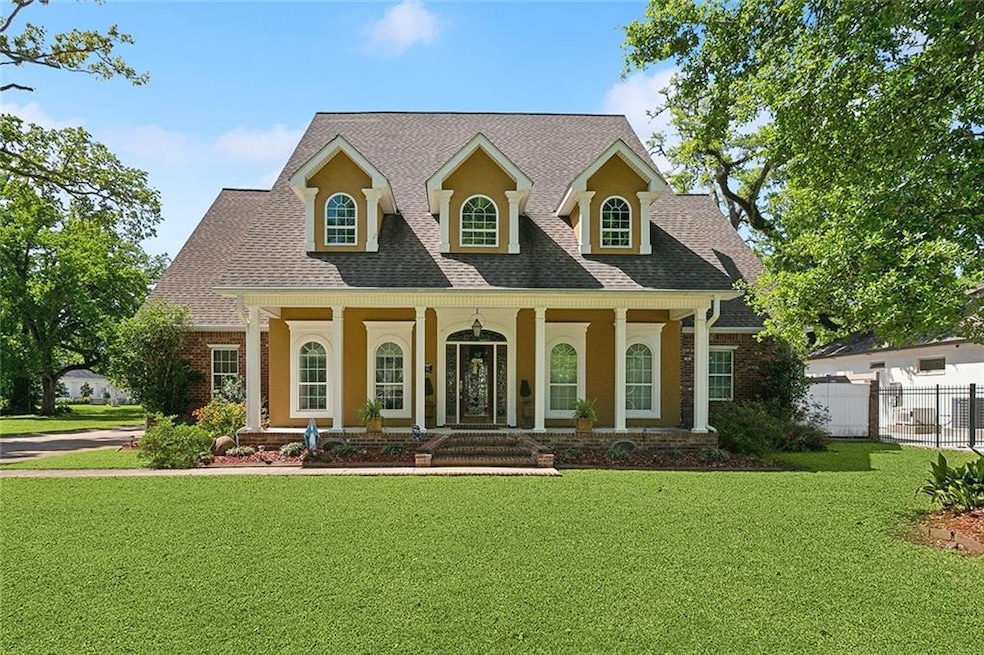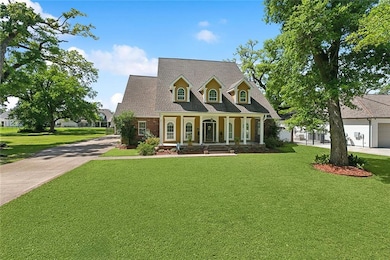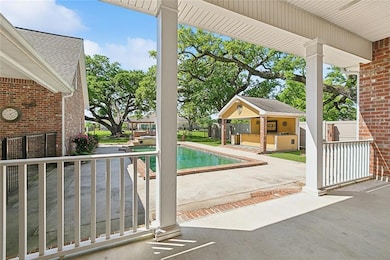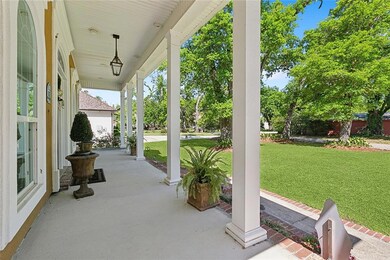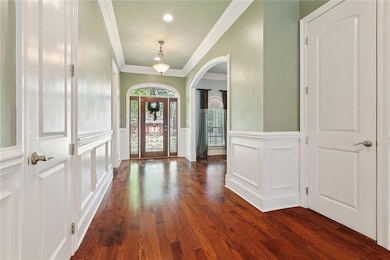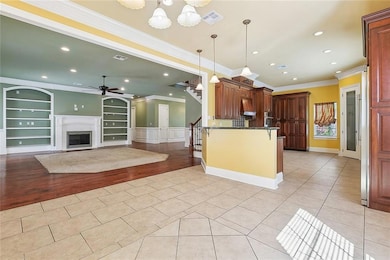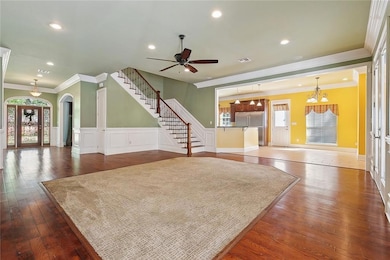161 Avenue of Oaks None Destrehan, LA 70047
Estimated payment $4,528/month
Highlights
- Guest House
- In Ground Pool
- Solar Power System
- New Sarpy Elementary School Rated A
- RV or Boat Parking
- Vaulted Ceiling
About This Home
Whole House Generator included with this large home tucked away home in the oaks right off of River Road, this exquisite Southern estate blends classic charm with modern luxury with the main house and a separate guesthouse. The main house includes 5 bedrooms, 3 full baths and 1 half bath, and from the moment you step inside, you’ll be captivated by the spacious layout, custom finishes, and thoughtful design throughout.
The heart of the home is the expansive kitchen and dining area—an entertainer's dream—featuring a gas range with a custom vent hood, and a built in refrigerator. Welcome your guests to the spacious formal dining area, while the inviting living room offers a cozy gas fireplace, built-in bookshelves, and dual French doors that open to a tranquil back patio.
The main-level primary suite is a true retreat, complete with private patio access, an oversized walk-in closet (18'7" x 5') with storage shelves, and a spa-like en-suite bathroom with an oversized soaking tub, double vanity, separate shower, enclosed water closet, and an additional massive closet--if you didn't feel like sharing the closet in the bedroom.
Upstairs, you’ll find four generously sized bedrooms, including a second en-suite bedroom with a full bath—great for guests or multigenerational living. There's also an open-ended room that could be used as an office, or an upstairs lounge or game-room.
The detached guesthouse, connected to the two-door garage with front and rear access, features two half bathrooms and a spacious upstairs game room or billiard room with a wet bar, refrigerator, and built-in shelving—the ultimate space for leisure and hospitality.
Step outside to your private oasis: a solar-powered saltwater pool along with a covered outdoor kitchen area with granite countertops, a sink, and TV hookup. Additional upgrades include a whole-house generator, recessed lighting, and 2 tankless water heaters.This extraordinary property offers luxury, comfort, and convenience—all wrapped in Southern elegance--in St. Charles Parish's top-rated school system and an "X" non-flood zone. Seller is motivated an open to an allowance for painting and/or flooring.
Listing Agent
Compass Destrehan (LATT21) License #NOM:000056320 Listed on: 04/14/2025

Home Details
Home Type
- Single Family
Est. Annual Taxes
- $3,739
Year Built
- Built in 2007
Lot Details
- Lot Dimensions are 100 x 172
- Wrought Iron Fence
- Oversized Lot
- Property is in excellent condition
Home Design
- Acadian Style Architecture
- Brick Exterior Construction
- Slab Foundation
- Shingle Roof
- Siding
- Stucco Exterior
Interior Spaces
- 4,727 Sq Ft Home
- 2-Story Property
- Wet Bar
- Vaulted Ceiling
- Recessed Lighting
- Gas Fireplace
- Door Monitored By TV
Kitchen
- Double Oven
- Cooktop
- Dishwasher
- Stainless Steel Appliances
- Granite Countertops
- Disposal
Bedrooms and Bathrooms
- 6 Bedrooms
- In-Law or Guest Suite
- Soaking Tub
Parking
- 3 Car Garage
- Carport
- Garage Door Opener
- RV or Boat Parking
Pool
- In Ground Pool
- Spa
- Saltwater Pool
Outdoor Features
- Covered Patio or Porch
- Outdoor Kitchen
Schools
- Nse Elementary School
- Ese Middle School
- Destrehan High School
Utilities
- Multiple cooling system units
- Central Heating and Cooling System
- Multiple Heating Units
- Whole House Permanent Generator
- Internet Available
Additional Features
- Solar Power System
- Guest House
- Outside City Limits
Community Details
- Ormond Subdivision
Listing and Financial Details
- Assessor Parcel Number 30350000001B
Map
Home Values in the Area
Average Home Value in this Area
Tax History
| Year | Tax Paid | Tax Assessment Tax Assessment Total Assessment is a certain percentage of the fair market value that is determined by local assessors to be the total taxable value of land and additions on the property. | Land | Improvement |
|---|---|---|---|---|
| 2024 | $3,739 | $44,010 | $10,560 | $33,450 |
| 2023 | $3,739 | $35,101 | $12,460 | $22,641 |
| 2022 | $4,092 | $35,101 | $12,460 | $22,641 |
| 2021 | $3,715 | $31,591 | $11,214 | $20,377 |
| 2020 | $4,124 | $35,101 | $12,460 | $22,641 |
| 2019 | $4,581 | $38,748 | $12,402 | $26,346 |
| 2018 | $4,546 | $38,748 | $12,402 | $26,346 |
| 2017 | $4,546 | $38,748 | $12,402 | $26,346 |
| 2016 | $4,565 | $38,748 | $12,402 | $26,346 |
| 2015 | $3,663 | $38,748 | $12,402 | $26,346 |
| 2014 | $3,527 | $38,748 | $12,402 | $26,346 |
| 2013 | $3,540 | $38,748 | $12,402 | $26,346 |
Property History
| Date | Event | Price | List to Sale | Price per Sq Ft |
|---|---|---|---|---|
| 09/08/2025 09/08/25 | Price Changed | $799,900 | -5.8% | $169 / Sq Ft |
| 08/06/2025 08/06/25 | Price Changed | $849,000 | -5.1% | $180 / Sq Ft |
| 06/20/2025 06/20/25 | Price Changed | $894,900 | -0.1% | $189 / Sq Ft |
| 06/13/2025 06/13/25 | Price Changed | $895,900 | -0.1% | $190 / Sq Ft |
| 06/06/2025 06/06/25 | Price Changed | $896,900 | -0.1% | $190 / Sq Ft |
| 05/30/2025 05/30/25 | Price Changed | $897,900 | +0.3% | $190 / Sq Ft |
| 05/27/2025 05/27/25 | Price Changed | $894,900 | -0.4% | $189 / Sq Ft |
| 05/23/2025 05/23/25 | Price Changed | $898,900 | -0.1% | $190 / Sq Ft |
| 04/14/2025 04/14/25 | For Sale | $899,900 | -- | $190 / Sq Ft |
Purchase History
| Date | Type | Sale Price | Title Company |
|---|---|---|---|
| Cash Sale Deed | $130,000 | None Available |
Source: Gulf South Real Estate Information Network
MLS Number: 2496313
APN: 30350000001B
- 161 Avenue of Oaks
- 43 Shadow Ln
- 434 River Oaks Dr
- 436 River Oaks Dr
- 432 River Oaks Dr
- 441 River Oaks Dr
- 209 211 213 Meadows Dr
- 211 Meadows Dr
- 162 Destrehan Dr
- 283 Meadows Dr Unit 283 & 287
- 272 - 274 Meadows Dr Unit 272 274
- 264 266 Meadows Dr Unit 262 / 266
- 411 River Oaks Dr
- 329 Longview Dr
- 403 Ormond Blvd
- 21 Elmwood Ct
- 361 Evergreen Dr
- 211 Meadows Dr
- 246 Meadows Dr
- 152 Longview Dr
- 1 Storehouse Ln
- 102 Stanton Hall Dr
- 83 Stanton Hall Dr
- 1952 Ormond Blvd
- 41 Brandon Hall Dr Unit A
- 2 Brandon Hall Dr Unit D
- 317 Ormond Meadows Dr Unit C
- 105 Antoine Ln
- 358 Ash St
- 631 Milling Ave
- 827 Milling Ave Unit 50
- 106 Blueberry Hill St
- 12321 River Rd Unit 5
- 12225 River Rd Unit 5
- 228 Barton Ave
- 121 W B St
- 249 Dianne Dr
