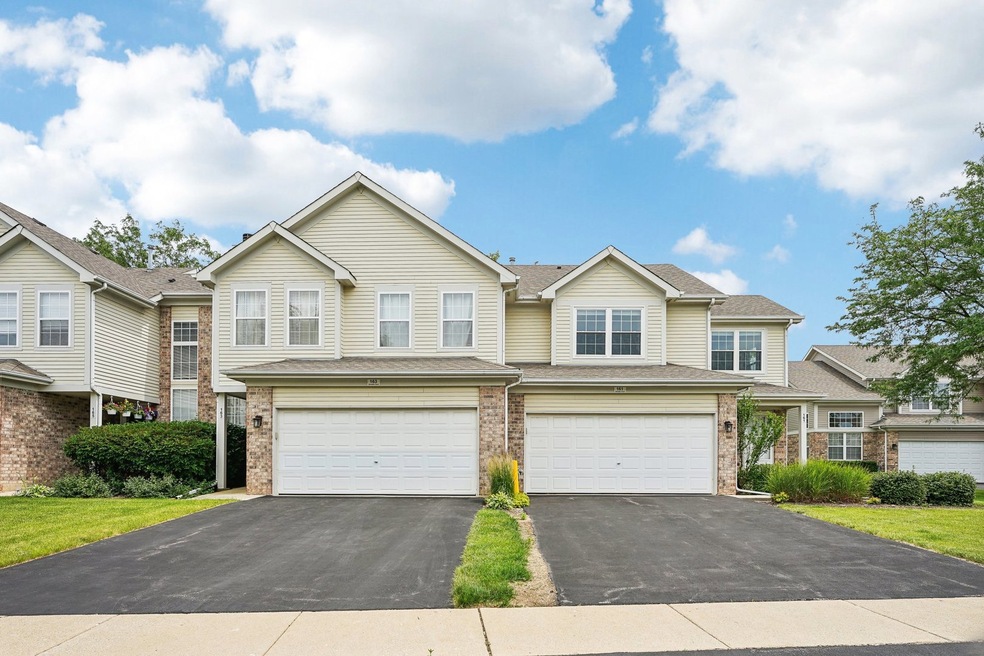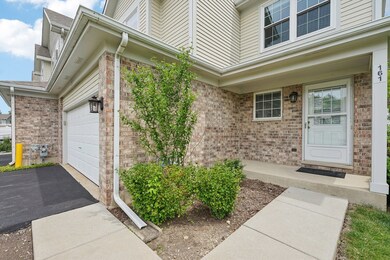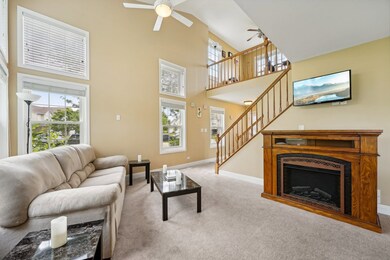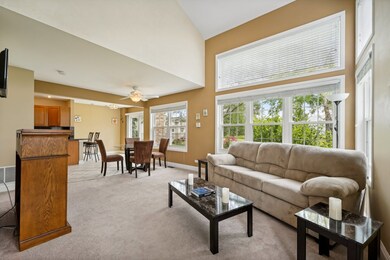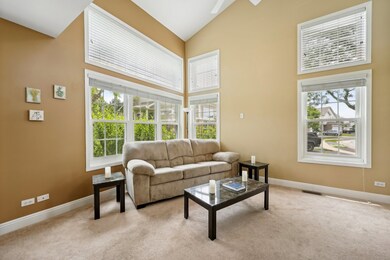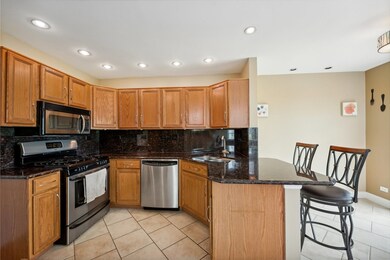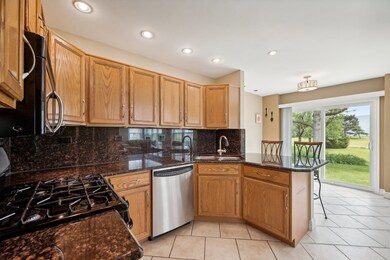
161 Brendon Ct Unit 13224 Roselle, IL 60172
Highlights
- Loft
- End Unit
- 2 Car Attached Garage
- Lake Park High School Rated A
- Stainless Steel Appliances
- 2-minute walk to Kidtowne Park
About This Home
As of August 2024Welcome to beautiful and spacious 161 Brendon Ct! This light and bright move-in ready end unit on a premium southern facing lot has so much to offer! Tons of green space in the back and no-one behind unit. The home boasts a FULL FINISHED basement with ample storage and crawl space, 2 car garage with plenty of shelving, 16 double hung windows and sliding patio door replaced in 2019, furnace 2021, A/C 2021, refrigerator/freezer 2023. Nothing to do but move in and enjoy, welcome home!
Last Agent to Sell the Property
Brie Crum
Redfin Corporation License #475155488 Listed on: 07/16/2024

Townhouse Details
Home Type
- Townhome
Est. Annual Taxes
- $5,754
Year Built
- Built in 1994
HOA Fees
- $234 Monthly HOA Fees
Parking
- 2 Car Attached Garage
- Garage Transmitter
- Garage Door Opener
- Parking Included in Price
Interior Spaces
- 1,899 Sq Ft Home
- 2-Story Property
- Ceiling Fan
- Family Room
- Combination Dining and Living Room
- Loft
- Storage
Kitchen
- Range
- Microwave
- Dishwasher
- Stainless Steel Appliances
- Disposal
Flooring
- Carpet
- Porcelain Tile
Bedrooms and Bathrooms
- 2 Bedrooms
- 2 Potential Bedrooms
- Dual Sinks
Laundry
- Laundry Room
- Laundry on upper level
- Dryer
- Washer
Finished Basement
- Basement Fills Entire Space Under The House
- Sump Pump
Home Security
Schools
- Waterbury Elementary School
- Spring Wood Middle School
- Lake Park High School
Utilities
- Central Air
- Heating System Uses Natural Gas
- Lake Michigan Water
- Cable TV Available
Additional Features
- Patio
- End Unit
Listing and Financial Details
- Homeowner Tax Exemptions
Community Details
Overview
- Association fees include insurance, exterior maintenance, lawn care, snow removal
- 4 Units
- Hughes Management & Consulting Association, Phone Number (847) 577-3160
- Pembroke Estates Subdivision
- Property managed by Hughes Management & Consulting Corp.
Pet Policy
- Dogs and Cats Allowed
Security
- Carbon Monoxide Detectors
Ownership History
Purchase Details
Home Financials for this Owner
Home Financials are based on the most recent Mortgage that was taken out on this home.Purchase Details
Home Financials for this Owner
Home Financials are based on the most recent Mortgage that was taken out on this home.Purchase Details
Home Financials for this Owner
Home Financials are based on the most recent Mortgage that was taken out on this home.Purchase Details
Home Financials for this Owner
Home Financials are based on the most recent Mortgage that was taken out on this home.Purchase Details
Purchase Details
Home Financials for this Owner
Home Financials are based on the most recent Mortgage that was taken out on this home.Purchase Details
Home Financials for this Owner
Home Financials are based on the most recent Mortgage that was taken out on this home.Purchase Details
Home Financials for this Owner
Home Financials are based on the most recent Mortgage that was taken out on this home.Purchase Details
Home Financials for this Owner
Home Financials are based on the most recent Mortgage that was taken out on this home.Similar Homes in Roselle, IL
Home Values in the Area
Average Home Value in this Area
Purchase History
| Date | Type | Sale Price | Title Company |
|---|---|---|---|
| Warranty Deed | $335,000 | Jp Title Guaranty | |
| Warranty Deed | $240,000 | Heritage Title Company | |
| Deed | -- | Chicago Title Land Trust Co | |
| Deed | $200,000 | Fidelity National Title | |
| Warranty Deed | $200,000 | Fidelity National Title | |
| Warranty Deed | $271,000 | First American Title Ins Co | |
| Warranty Deed | $231,500 | Pntn | |
| Warranty Deed | $204,500 | Lawyers Title | |
| Joint Tenancy Deed | $159,500 | -- |
Mortgage History
| Date | Status | Loan Amount | Loan Type |
|---|---|---|---|
| Open | $268,000 | New Conventional | |
| Previous Owner | $176,000 | New Conventional | |
| Previous Owner | $192,000 | New Conventional | |
| Previous Owner | $76,312 | FHA | |
| Previous Owner | $209,250 | New Conventional | |
| Previous Owner | $216,800 | Fannie Mae Freddie Mac | |
| Previous Owner | $185,200 | Purchase Money Mortgage | |
| Previous Owner | $163,150 | Unknown | |
| Previous Owner | $163,500 | Unknown | |
| Previous Owner | $163,600 | No Value Available | |
| Previous Owner | $150,950 | FHA | |
| Closed | $30,600 | No Value Available | |
| Closed | $34,650 | No Value Available |
Property History
| Date | Event | Price | Change | Sq Ft Price |
|---|---|---|---|---|
| 08/26/2024 08/26/24 | Sold | $335,000 | +1.5% | $176 / Sq Ft |
| 07/26/2024 07/26/24 | Pending | -- | -- | -- |
| 07/16/2024 07/16/24 | For Sale | $329,900 | +37.5% | $174 / Sq Ft |
| 09/25/2018 09/25/18 | Sold | $240,000 | 0.0% | $157 / Sq Ft |
| 08/13/2018 08/13/18 | Pending | -- | -- | -- |
| 08/08/2018 08/08/18 | For Sale | $239,900 | +20.0% | $157 / Sq Ft |
| 07/30/2013 07/30/13 | Sold | $200,000 | -4.7% | $131 / Sq Ft |
| 06/03/2013 06/03/13 | Pending | -- | -- | -- |
| 05/21/2013 05/21/13 | For Sale | $209,900 | -- | $138 / Sq Ft |
Tax History Compared to Growth
Tax History
| Year | Tax Paid | Tax Assessment Tax Assessment Total Assessment is a certain percentage of the fair market value that is determined by local assessors to be the total taxable value of land and additions on the property. | Land | Improvement |
|---|---|---|---|---|
| 2023 | $5,760 | $83,110 | $19,790 | $63,320 |
| 2022 | $5,754 | $80,880 | $19,660 | $61,220 |
| 2021 | $5,494 | $76,850 | $18,680 | $58,170 |
| 2020 | $5,518 | $74,970 | $18,220 | $56,750 |
| 2019 | $5,343 | $72,050 | $17,510 | $54,540 |
| 2018 | $5,756 | $75,200 | $17,050 | $58,150 |
| 2017 | $5,490 | $69,700 | $15,800 | $53,900 |
| 2016 | $5,699 | $69,280 | $14,620 | $54,660 |
| 2015 | $5,620 | $64,650 | $13,640 | $51,010 |
| 2014 | $5,512 | $63,080 | $12,070 | $51,010 |
| 2013 | $5,466 | $65,240 | $12,480 | $52,760 |
Agents Affiliated with this Home
-
B
Seller's Agent in 2024
Brie Crum
Redfin Corporation
-
O
Buyer's Agent in 2024
Oleg Baliuk
KOMAR
-
N
Seller's Agent in 2018
Natalie Corcione
Fulton Grace Realty
-
A
Seller Co-Listing Agent in 2018
Angie Corcione
Fulton Grace Realty
-
R
Buyer's Agent in 2018
Richard Gerber
RE/MAX Suburban
-
P
Seller's Agent in 2013
Patty Ancona
Keller Williams Success Realty
Map
Source: Midwest Real Estate Data (MRED)
MLS Number: 12112547
APN: 02-05-220-277
- 153 Sussex Ct Unit 13643
- 145 Avalon Ct Unit 13063
- 250 Ashbury Ln E Unit 250
- 221 Norfolk Ct Unit 4
- 316 Timberleaf Cir
- 200 Rodenburg Rd
- 1100 Singleton Dr
- 446 Northampton Ln
- 1926 Grove Ave Unit 34B192
- 551 Bobby Ann Ct
- 795 Hunter Dr
- 5606 Cambridge Way
- 1665 Commodore Ct Unit 6
- 1622 Orchard Ave Unit 26B162
- 550 Francesca Ln
- 1257 Downing St
- 5530 Cambridge Way
- 640 Rodenburg Rd
- 662 Berwick Place
- 125 Leawood Dr
