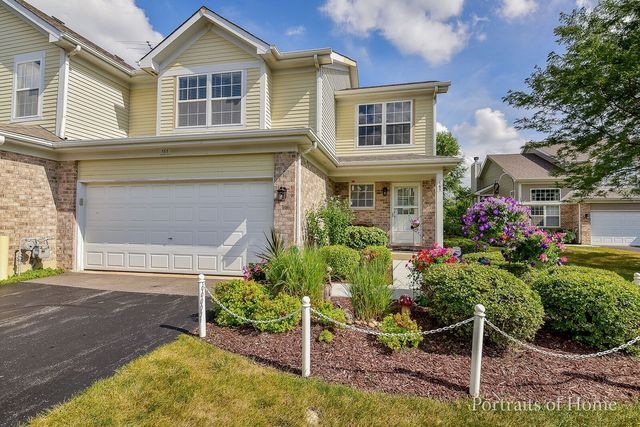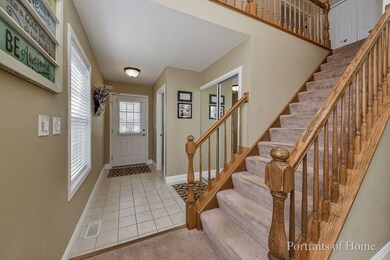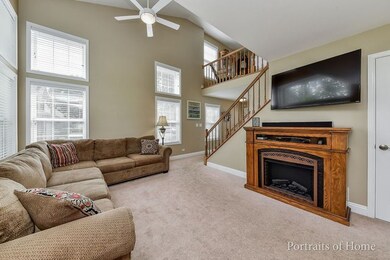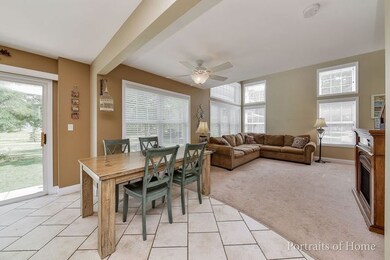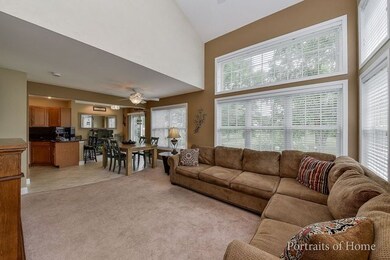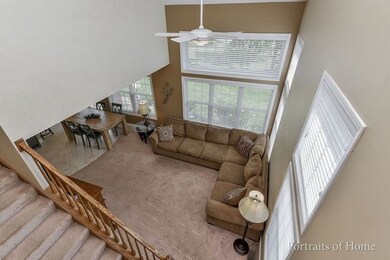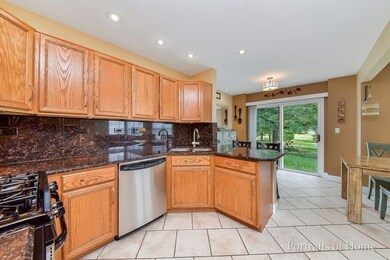
161 Brendon Ct Unit 13224 Roselle, IL 60172
Highlights
- Vaulted Ceiling
- Loft
- Attached Garage
- Lake Park High School Rated A
- Walk-In Pantry
- 2-minute walk to Kidtowne Park
About This Home
As of August 2024BEAUTIFUL AND BRIGHT PEMBROKE ESTATES TOWNHOME WITH PREMIUM LOT!!! END UNIT WITH NO ONE DIRECTLY BEHIND! 2 BEDROOM WITH LOFT FOR OPTIONAL 3RD BEDROOM. UPDATED KITCHEN WITH SS APPLIANCES AND GRANITE COUNTERTOPS. 2 STORY FAMILY ROOM WITH OPEN FLOOR PLAN. BEAUTIFUL MASTER SUITE WITH VAULTED CEILINGS AND 3 CLOSETS. FINISHED BASEMENT WITH TONS OF STORAGE. NEUTRAL PAINT AND DECOR, WHITE TRIM AND DOORS. LAUNDRY ON 2ND FLOOR. CLOSE TO TRAIN, PARKS AND EXPRESSWAYS. DONT MISS OUT ON THIS AMAZING TOWNHOME!!!
Last Agent to Sell the Property
Fulton Grace Realty License #475138119 Listed on: 08/08/2018

Townhouse Details
Home Type
- Townhome
Est. Annual Taxes
- $5,760
Year Built
- 1994
HOA Fees
- $224 per month
Parking
- Attached Garage
- Parking Included in Price
Home Design
- Brick Exterior Construction
- Slab Foundation
- Asphalt Shingled Roof
- Aluminum Siding
- Vinyl Siding
Interior Spaces
- Vaulted Ceiling
- Dining Area
- Loft
Kitchen
- Breakfast Bar
- Walk-In Pantry
- Oven or Range
- Microwave
- Dishwasher
- Disposal
Laundry
- Laundry on upper level
- Dryer
- Washer
Finished Basement
- Partial Basement
- Crawl Space
Outdoor Features
- Patio
Utilities
- Forced Air Heating and Cooling System
- Heating System Uses Gas
Listing and Financial Details
- Homeowner Tax Exemptions
Community Details
Amenities
- Common Area
Pet Policy
- Pets Allowed
Ownership History
Purchase Details
Home Financials for this Owner
Home Financials are based on the most recent Mortgage that was taken out on this home.Purchase Details
Home Financials for this Owner
Home Financials are based on the most recent Mortgage that was taken out on this home.Purchase Details
Home Financials for this Owner
Home Financials are based on the most recent Mortgage that was taken out on this home.Purchase Details
Home Financials for this Owner
Home Financials are based on the most recent Mortgage that was taken out on this home.Purchase Details
Purchase Details
Home Financials for this Owner
Home Financials are based on the most recent Mortgage that was taken out on this home.Purchase Details
Home Financials for this Owner
Home Financials are based on the most recent Mortgage that was taken out on this home.Purchase Details
Home Financials for this Owner
Home Financials are based on the most recent Mortgage that was taken out on this home.Purchase Details
Home Financials for this Owner
Home Financials are based on the most recent Mortgage that was taken out on this home.Similar Homes in Roselle, IL
Home Values in the Area
Average Home Value in this Area
Purchase History
| Date | Type | Sale Price | Title Company |
|---|---|---|---|
| Warranty Deed | $335,000 | Jp Title Guaranty | |
| Warranty Deed | $240,000 | Heritage Title Company | |
| Deed | -- | Chicago Title Land Trust Co | |
| Deed | $200,000 | Fidelity National Title | |
| Warranty Deed | $200,000 | Fidelity National Title | |
| Warranty Deed | $271,000 | First American Title Ins Co | |
| Warranty Deed | $231,500 | Pntn | |
| Warranty Deed | $204,500 | Lawyers Title | |
| Joint Tenancy Deed | $159,500 | -- |
Mortgage History
| Date | Status | Loan Amount | Loan Type |
|---|---|---|---|
| Open | $268,000 | New Conventional | |
| Previous Owner | $176,000 | New Conventional | |
| Previous Owner | $192,000 | New Conventional | |
| Previous Owner | $76,312 | FHA | |
| Previous Owner | $209,250 | New Conventional | |
| Previous Owner | $216,800 | Fannie Mae Freddie Mac | |
| Previous Owner | $185,200 | Purchase Money Mortgage | |
| Previous Owner | $163,150 | Unknown | |
| Previous Owner | $163,500 | Unknown | |
| Previous Owner | $163,600 | No Value Available | |
| Previous Owner | $150,950 | FHA | |
| Closed | $30,600 | No Value Available | |
| Closed | $34,650 | No Value Available |
Property History
| Date | Event | Price | Change | Sq Ft Price |
|---|---|---|---|---|
| 08/26/2024 08/26/24 | Sold | $335,000 | +1.5% | $176 / Sq Ft |
| 07/26/2024 07/26/24 | Pending | -- | -- | -- |
| 07/16/2024 07/16/24 | For Sale | $329,900 | +37.5% | $174 / Sq Ft |
| 09/25/2018 09/25/18 | Sold | $240,000 | 0.0% | $157 / Sq Ft |
| 08/13/2018 08/13/18 | Pending | -- | -- | -- |
| 08/08/2018 08/08/18 | For Sale | $239,900 | +20.0% | $157 / Sq Ft |
| 07/30/2013 07/30/13 | Sold | $200,000 | -4.7% | $131 / Sq Ft |
| 06/03/2013 06/03/13 | Pending | -- | -- | -- |
| 05/21/2013 05/21/13 | For Sale | $209,900 | -- | $138 / Sq Ft |
Tax History Compared to Growth
Tax History
| Year | Tax Paid | Tax Assessment Tax Assessment Total Assessment is a certain percentage of the fair market value that is determined by local assessors to be the total taxable value of land and additions on the property. | Land | Improvement |
|---|---|---|---|---|
| 2023 | $5,760 | $83,110 | $19,790 | $63,320 |
| 2022 | $5,754 | $80,880 | $19,660 | $61,220 |
| 2021 | $5,494 | $76,850 | $18,680 | $58,170 |
| 2020 | $5,518 | $74,970 | $18,220 | $56,750 |
| 2019 | $5,343 | $72,050 | $17,510 | $54,540 |
| 2018 | $5,756 | $75,200 | $17,050 | $58,150 |
| 2017 | $5,490 | $69,700 | $15,800 | $53,900 |
| 2016 | $5,699 | $69,280 | $14,620 | $54,660 |
| 2015 | $5,620 | $64,650 | $13,640 | $51,010 |
| 2014 | $5,512 | $63,080 | $12,070 | $51,010 |
| 2013 | $5,466 | $65,240 | $12,480 | $52,760 |
Agents Affiliated with this Home
-
B
Seller's Agent in 2024
Brie Crum
Redfin Corporation
-
O
Buyer's Agent in 2024
Oleg Baliuk
KOMAR
-
N
Seller's Agent in 2018
Natalie Corcione
Fulton Grace Realty
-
A
Seller Co-Listing Agent in 2018
Angie Corcione
Fulton Grace Realty
-
R
Buyer's Agent in 2018
Richard Gerber
RE/MAX Suburban
-
P
Seller's Agent in 2013
Patty Ancona
Keller Williams Success Realty
Map
Source: Midwest Real Estate Data (MRED)
MLS Number: MRD10045361
APN: 02-05-220-277
- 153 Sussex Ct Unit 13643
- 145 Avalon Ct Unit 13063
- 250 Ashbury Ln E Unit 250
- 221 Norfolk Ct Unit 4
- 316 Timberleaf Cir
- 200 Rodenburg Rd
- 1100 Singleton Dr
- 446 Northampton Ln
- 1926 Grove Ave Unit 34B192
- 551 Bobby Ann Ct
- 795 Hunter Dr
- 5606 Cambridge Way
- 1665 Commodore Ct Unit 6
- 1622 Orchard Ave Unit 26B162
- 550 Francesca Ln
- 1257 Downing St
- 5530 Cambridge Way
- 640 Rodenburg Rd
- 662 Berwick Place
- 125 Leawood Dr
