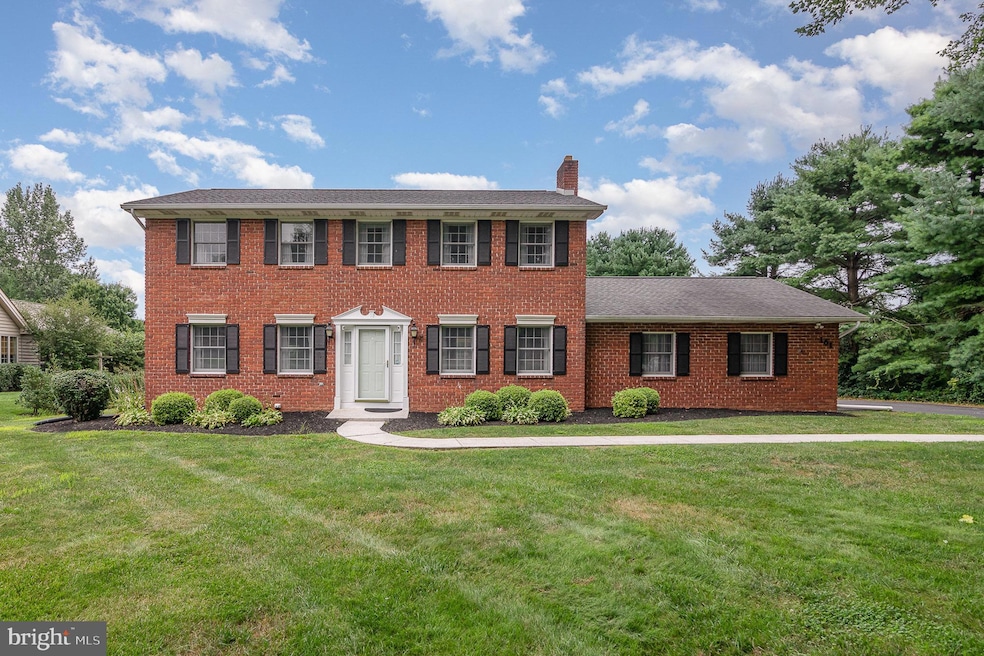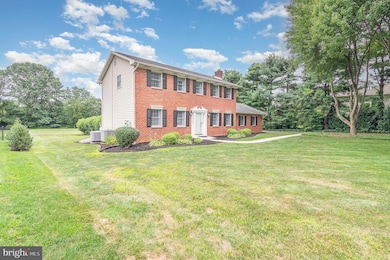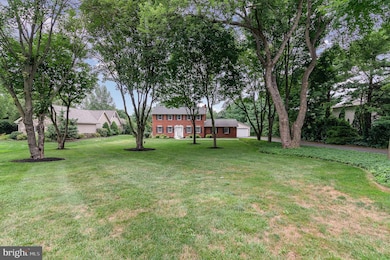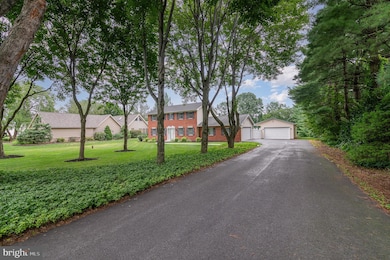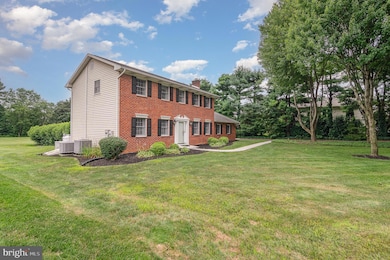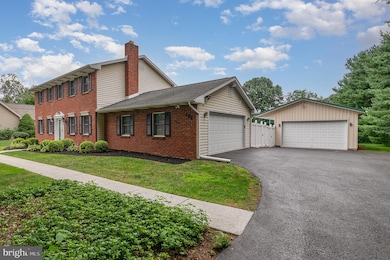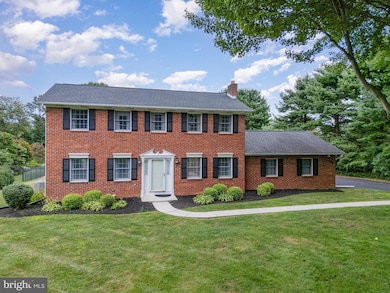
161 Brindle Rd Mechanicsburg, PA 17055
Monroe Township NeighborhoodEstimated payment $3,105/month
Highlights
- Hot Property
- Private Pool
- Traditional Architecture
- Monroe Elementary School Rated A-
- 1.06 Acre Lot
- Sun or Florida Room
About This Home
Welcome to your private retreat in Monroe Township! This spacious 4-bedroom, 3.5-bath traditional custom-built home is set on over an acre and feels like quiet country living—but with easy access to highways, restaurants, and shopping.
Built by respected local builder Tulli-Hall and lovingly maintained by its original owner, this home offers quality craftsmanship and thoughtful design throughout.
A long, tree-lined driveway leads you to the home, tucked well off the road for added privacy. Inside, you'll find a bright and welcoming open-concept first floor with hardwood floors throughout. The updated kitchen features quartz countertops, stainless steel appliances, and flows into a cozy family room and a stunning sunroom with cathedral ceilings, a propane fireplace, and serene views of the backyard.
Step outside to your personal oasis: a large, 18 x 36 in-ground heated pool with hardscaping, a fully screened gazebo, and plenty of space to relax or watch the local wildlife.
Formal living and dining rooms add versatility, while a full bath with a step-in shower on the main level provides convenience, along with a powder room off the kitchen and a laundry room with washer and dryer included.
Upstairs, the primary suite includes hardwood floors, a walk-in closet, ceiling fan, and a private bath with a step-in shower. Three additional bedrooms—all with ceiling fans—offer plenty of space for family or guests.
Comfort is a priority year-round with two-zoned heating and cooling, allowing for independent temperature control upstairs and downstairs.
Car lovers and hobbyists will appreciate the oversized four-car detached garage—perfect for additional vehicles, lawn equipment, a workshop, or all the storage you could need. There’s also a large one-car attached garage for everyday use.
The full, unfinished basement with 9-foot ceilings and a coal stove is ready for your finishing touches. And thanks to the whole-house backup generator, you’ll never have to worry about losing power.
Located in the desirable Cumberland Valley School District, this peaceful, private property offers the best of both worlds—tranquil living with modern convenience.
Home Details
Home Type
- Single Family
Est. Annual Taxes
- $4,033
Year Built
- Built in 1985
Parking
- 5 Garage Spaces | 1 Attached and 4 Detached
- Side Facing Garage
- Garage Door Opener
- Driveway
Home Design
- Traditional Architecture
- Brick Exterior Construction
- Block Foundation
- Architectural Shingle Roof
Interior Spaces
- 2,340 Sq Ft Home
- Property has 2 Levels
- Family Room
- Living Room
- Dining Room
- Sun or Florida Room
- Laundry Room
Bedrooms and Bathrooms
- 4 Bedrooms
- En-Suite Primary Bedroom
Unfinished Basement
- Basement Fills Entire Space Under The House
- Interior Basement Entry
Schools
- Cumberland Valley High School
Utilities
- Central Air
- Heat Pump System
- Well
- Electric Water Heater
- On Site Septic
Additional Features
- Grab Bars
- Private Pool
- 1.06 Acre Lot
Community Details
- No Home Owners Association
- Brindle Farms Subdivision
Listing and Financial Details
- Coming Soon on 7/24/25
- Tax Lot 5
- Assessor Parcel Number 22-10-0642-057
Map
Home Values in the Area
Average Home Value in this Area
Tax History
| Year | Tax Paid | Tax Assessment Tax Assessment Total Assessment is a certain percentage of the fair market value that is determined by local assessors to be the total taxable value of land and additions on the property. | Land | Improvement |
|---|---|---|---|---|
| 2025 | $4,033 | $260,700 | $84,500 | $176,200 |
| 2024 | $3,828 | $260,700 | $84,500 | $176,200 |
| 2023 | $3,626 | $260,700 | $84,500 | $176,200 |
| 2022 | $3,533 | $260,700 | $84,500 | $176,200 |
| 2021 | $3,453 | $260,700 | $84,500 | $176,200 |
| 2020 | $3,386 | $260,700 | $84,500 | $176,200 |
| 2019 | $3,306 | $260,700 | $84,500 | $176,200 |
| 2018 | $3,241 | $260,700 | $84,500 | $176,200 |
| 2017 | $3,181 | $260,700 | $84,500 | $176,200 |
| 2016 | -- | $260,700 | $84,500 | $176,200 |
| 2015 | -- | $260,700 | $84,500 | $176,200 |
| 2014 | -- | $260,700 | $84,500 | $176,200 |
Purchase History
| Date | Type | Sale Price | Title Company |
|---|---|---|---|
| Deed | -- | None Listed On Document |
Mortgage History
| Date | Status | Loan Amount | Loan Type |
|---|---|---|---|
| Previous Owner | $25,000 | New Conventional | |
| Previous Owner | $175,000 | New Conventional | |
| Previous Owner | $25,000 | Non Purchase Money Mortgage |
Similar Homes in Mechanicsburg, PA
Source: Bright MLS
MLS Number: PACB2044358
APN: 22-10-0642-057
- 723 Brindle Farm Ln
- 253 Brindle Rd
- 51 Franklin Dr
- 757 Barn Swallow Way
- 104 Notting Hill Ct
- 103 Notting Hill Ct
- 4 John Mar Ct
- 911 Nixon Dr
- 1083 W Trindle Rd
- 828 Spring Rock Ct
- 6 Briar Gate Rd
- 423 General Dr
- 323 Valor Dr
- 923 Spring Cir
- 49 Greenspring Dr
- 112 Easterly Dr
- 624 Diehl Rd
- 228 Loyal Dr
- 226 Loyal Dr
- 1287 W Trindle Rd
- 1024 W Trindle Rd Unit 2
- 836 Spring Rock Ct
- 310 S Market St Unit 2
- 1817 Shady Ln Unit 274
- 1041 S Market St
- 1515 English Dr
- 403 Estate Dr
- 27 E Portland St
- 2500 Mill Rd Unit 1
- 308 Sleepy Hollow Dr
- 12 S Filbert St Unit A4
- 3 Keefer Way
- 369 Stonehedge Ln
- 1000 Charles St Unit Basement Apartment
- 507 Lexington Ave
- 421 Park Hills Dr
- 1109-1113 Apple Dr
- 5349 Oxford Dr
- 426 Linden St
- 57 Tavern House Hill
