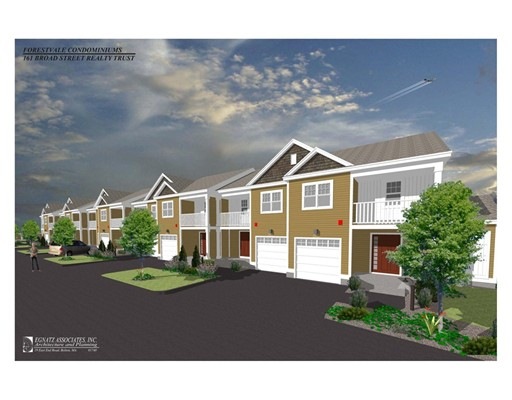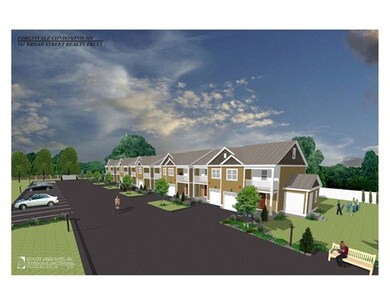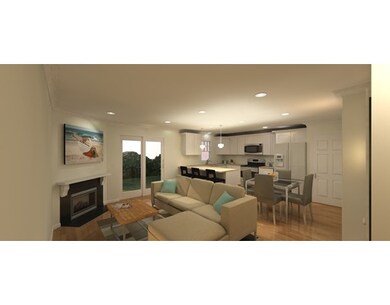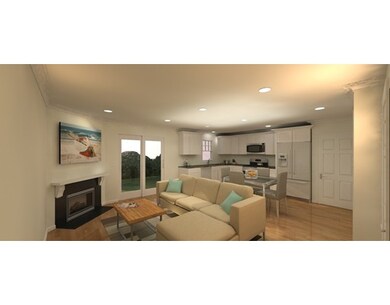
161 Broad St Unit 8 Hudson, MA 01749
About This Home
As of April 2017Now taking reservations for the Townhomes at Forestvale. Ten spacious units with approx. 1600 sq. ft. and an optional upgrade for an additional 550 sf. in the lower level. Located within walking distance to the revitalized Hudson Main St. with it's many new restaurants and shops and the rail trail. These Townhomes will have a open concept design and will feature 3 Bedrooms, 2 1/2 Baths with an option for an additional 1/2 bath on the lower level. Hardwood through the first floor which includes a spacious entry way, living room with a gas fireplace and a kitchen and dining area. Abundant closet space throughout. Granite counters stainless steel appliances, solid maple cabinets, 2 piece crown moulding are only some of the features in these stunning Townhomes. The second level boasts a master bedroom with a full bath, his and her closets and a private porch area. Two additional bedrooms, a full bath, a laundry and study area complete the second level. Verizon/Comcast and Smart Technology
Last Buyer's Agent
Nina Souza
DCU Realty - Marlboro License #453012632
Property Details
Home Type
Condominium
Est. Annual Taxes
$7,406
Year Built
2016
Lot Details
0
Listing Details
- Unit Level: 1
- Property Type: Condominium/Co-Op
- Other Agent: 1.50
- Special Features: NewHome
- Property Sub Type: Condos
- Year Built: 2016
Interior Features
- Fireplaces: 1
- Has Basement: Yes
- Fireplaces: 1
- Primary Bathroom: Yes
- Number of Rooms: 5
- Amenities: Shopping, Park, Bike Path
- Electric: 100 Amps
- Flooring: Wood, Tile, Wall to Wall Carpet
- Insulation: Full
- Bedroom 2: Second Floor
- Bedroom 3: Second Floor
- Bathroom #1: First Floor
- Bathroom #2: Second Floor
- Bathroom #3: Second Floor
- Kitchen: First Floor
- Laundry Room: Second Floor
- Living Room: First Floor
- Master Bedroom: Second Floor
- Dining Room: First Floor
- No Living Levels: 2
Exterior Features
- Roof: Asphalt/Fiberglass Shingles
- Construction: Frame
- Exterior: Vinyl
- Exterior Unit Features: Deck, Balcony
Garage/Parking
- Garage Parking: Under
- Garage Spaces: 1
- Parking Spaces: 3
Utilities
- Cooling: Central Air
- Heating: Forced Air, Gas
- Cooling Zones: 2
- Heat Zones: 2
- Hot Water: Natural Gas
- Utility Connections: for Gas Range, for Electric Dryer
- Sewer: City/Town Sewer
- Water: City/Town Water
Condo/Co-op/Association
- Association Fee Includes: Water, Sewer, Master Insurance, Exterior Maintenance, Landscaping, Snow Removal, Refuse Removal
- No Units: 10
- Unit Building: 8
Ownership History
Purchase Details
Purchase Details
Home Financials for this Owner
Home Financials are based on the most recent Mortgage that was taken out on this home.Similar Homes in Hudson, MA
Home Values in the Area
Average Home Value in this Area
Purchase History
| Date | Type | Sale Price | Title Company |
|---|---|---|---|
| Condominium Deed | -- | None Available | |
| Not Resolvable | $339,900 | -- |
Property History
| Date | Event | Price | Change | Sq Ft Price |
|---|---|---|---|---|
| 04/24/2017 04/24/17 | Sold | $339,900 | 0.0% | $212 / Sq Ft |
| 09/22/2016 09/22/16 | Pending | -- | -- | -- |
| 06/11/2016 06/11/16 | For Sale | $339,900 | -- | $212 / Sq Ft |
Tax History Compared to Growth
Tax History
| Year | Tax Paid | Tax Assessment Tax Assessment Total Assessment is a certain percentage of the fair market value that is determined by local assessors to be the total taxable value of land and additions on the property. | Land | Improvement |
|---|---|---|---|---|
| 2025 | $7,406 | $533,600 | $0 | $533,600 |
| 2024 | $6,997 | $499,800 | $0 | $499,800 |
| 2023 | $6,901 | $472,700 | $0 | $472,700 |
| 2022 | $6,097 | $384,400 | $0 | $384,400 |
| 2021 | $6,055 | $365,000 | $0 | $365,000 |
| 2020 | $5,877 | $353,800 | $0 | $353,800 |
| 2019 | $5,574 | $327,300 | $0 | $327,300 |
| 2018 | $5,238 | $299,300 | $0 | $299,300 |
Agents Affiliated with this Home
-
T
Seller's Agent in 2017
Tony Aponte
Results Realty
(774) 245-1030
27 Total Sales
-
N
Buyer's Agent in 2017
Nina Souza
DCU Realty - Marlboro
Map
Source: MLS Property Information Network (MLS PIN)
MLS Number: 72021599
APN: HUDS-52 541
- 135 Broad St Unit 1B2
- 139 Washington St
- 243 Washington St
- 39 Harriman Rd
- 0 Washington St
- 10 Atherton Rd
- 44 Stevens Rd
- 8 Reardon Rd
- 30 Brigham St
- 20 Alberta Dr
- 64 Park St
- 0 Chestnut Street L:2 Unit 73360104
- 6 Shoreline Dr Unit 10
- 29 Grove St Unit B
- 11 Autumn Dr Unit 11G
- 3 Strawberry Ln Unit H
- 110 River St
- 8 Felton St
- 35 Pope St Unit 2
- 250 Main St Unit 317





